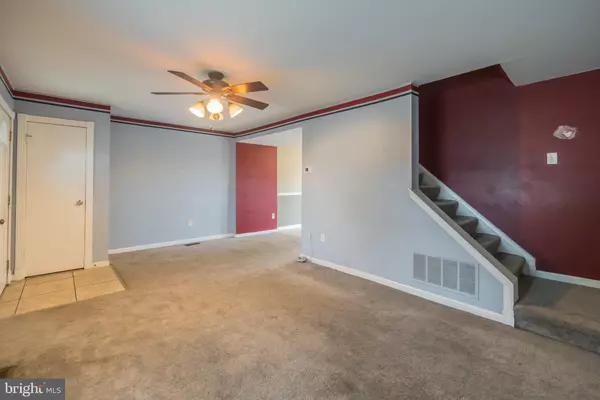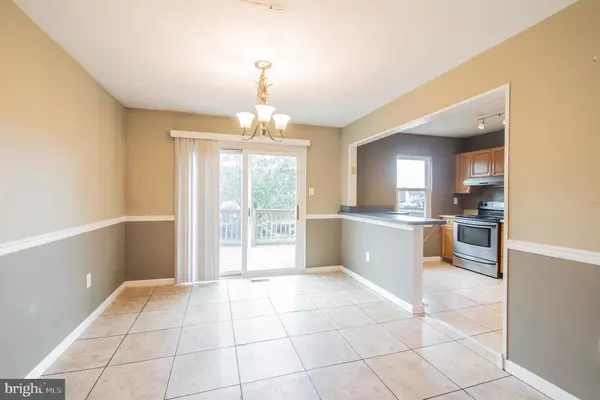$217,000
$225,000
3.6%For more information regarding the value of a property, please contact us for a free consultation.
3 Beds
2 Baths
1,400 SqFt
SOLD DATE : 10/27/2020
Key Details
Sold Price $217,000
Property Type Townhouse
Sub Type Interior Row/Townhouse
Listing Status Sold
Purchase Type For Sale
Square Footage 1,400 sqft
Price per Sqft $155
Subdivision Elizabeths Landing
MLS Listing ID MDAA443750
Sold Date 10/27/20
Style Colonial
Bedrooms 3
Full Baths 2
HOA Fees $103/mo
HOA Y/N Y
Abv Grd Liv Area 1,120
Originating Board BRIGHT
Year Built 1983
Annual Tax Amount $2,513
Tax Year 2019
Lot Size 2,000 Sqft
Acres 0.05
Property Description
Welcome home to this brick front 3 level interior row Townhome with 3 bedrooms, 2 bathrooms and 1,680 sq ft of space! Relax on the private beach with picnic tables, grills, and two piers, included courtesy of the low HOA! Enjoy serene views from the large, upper level deck, the perfect place to have a summer cookout! This home features bright lighting, plush carpeting, and open spaces throughout. The kitchen features track lighting, tile flooring, wide sink, plenty of cabinet and counter space, stainless steel appliances, and a breakfast bar. Enjoy family meals in the large formal dining room with a centerpiece three light brushed Nickle chandelier, tile flooring, and chair railing. Easy access to the deck through the sliding glass doors. Escape to the main bedroom suite featuring a large walk-in closet. Main bathroom includes jetted tub. The fully finished walk out basement is the perfect place for a family room or rec room! Private fully fenced in backyard with basement access. Conveniently located near multiple shopping and dining destinations, this home is not one to miss! ***Check out the video walk through https://vimeo.com/451459861***
Location
State MD
County Anne Arundel
Zoning R5
Rooms
Basement Walkout Level
Interior
Interior Features Combination Kitchen/Dining, Floor Plan - Traditional, Breakfast Area, Carpet, Dining Area, Family Room Off Kitchen, Stall Shower, Tub Shower, Walk-in Closet(s)
Hot Water Electric
Heating Forced Air
Cooling Central A/C
Equipment Washer, Dishwasher, Disposal, Refrigerator, Stove, Oven/Range - Electric, Stainless Steel Appliances
Appliance Washer, Dishwasher, Disposal, Refrigerator, Stove, Oven/Range - Electric, Stainless Steel Appliances
Heat Source Electric
Laundry Hookup, Basement
Exterior
Parking On Site 2
Fence Rear, Wood, Privacy
Amenities Available Beach, Common Grounds, Tot Lots/Playground, Water/Lake Privileges
Water Access N
Accessibility None
Garage N
Building
Story 3
Sewer Public Sewer
Water Public
Architectural Style Colonial
Level or Stories 3
Additional Building Above Grade, Below Grade
New Construction N
Schools
School District Anne Arundel County Public Schools
Others
HOA Fee Include Pier/Dock Maintenance,Road Maintenance,Snow Removal,Water
Senior Community No
Tax ID 020324490025242
Ownership Fee Simple
SqFt Source Assessor
Special Listing Condition Standard
Read Less Info
Want to know what your home might be worth? Contact us for a FREE valuation!

Our team is ready to help you sell your home for the highest possible price ASAP

Bought with Virginia Wilen • Keller Williams Capital Properties
"Molly's job is to find and attract mastery-based agents to the office, protect the culture, and make sure everyone is happy! "





