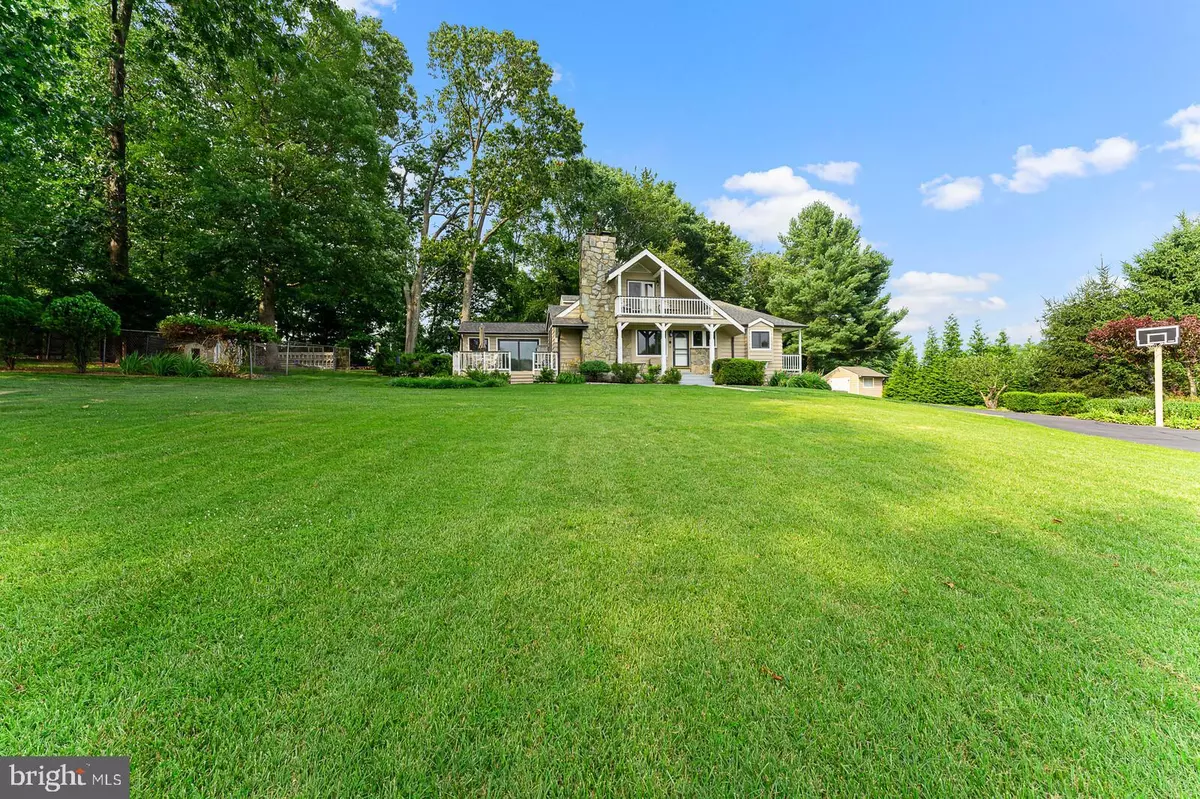$500,000
$525,000
4.8%For more information regarding the value of a property, please contact us for a free consultation.
3 Beds
3 Baths
2,000 SqFt
SOLD DATE : 09/30/2021
Key Details
Sold Price $500,000
Property Type Single Family Home
Sub Type Detached
Listing Status Sold
Purchase Type For Sale
Square Footage 2,000 sqft
Price per Sqft $250
Subdivision Waterfall Village
MLS Listing ID VAPW2001870
Sold Date 09/30/21
Style Chalet
Bedrooms 3
Full Baths 2
Half Baths 1
HOA Y/N N
Abv Grd Liv Area 2,000
Originating Board BRIGHT
Year Built 1980
Annual Tax Amount $4,553
Tax Year 2020
Lot Size 1.062 Acres
Acres 1.06
Property Description
Contract accepted w/ contingencies. Seller is still open to showings and back-up offers! This NON-HOA unique Stone & Cedar Chalet is perched on top of a private elevated scenic lot, on a quiet street, offering beautiful panoramic views yet conveniently located near Routes 66, 15, 55, and 29 for easy commuting. The well-maintained home is built with quality and energy efficiency in mind with 6 thick exterior walls, wrapped in thick cedar wood siding (re-stained with 25-year solid color stain in July 2021), and high-quality wood finish Pella windows. The average electric bill over the last 12 months was $91 per month. No plastic on this home! Inside is freshly painted, the floors are all solid wood or ceramic tile and there are high quality Minka ceiling fans throughout. Large open entryway includes a built in 55-gallon aquarium (easily converted to a terrarium or removed) and is a perfect place for a bistro to sit with guests who arrive. A grand stone wood-burning fireplace carries up the vaulted ceiling, currently with an insert (easily removable if you prefer traditional or want to convert to gas) that will heat the entire home in minutes on the coldest days. The eat-in kitchen includes stainless steel appliances, pantry, and solid cherry cabinets. All bathrooms are accented with granite counters and ceramic enclosures. Up the spiral staircase is the sizable loft area overlooking the 2-story living room and leading out to a balcony that provides beautiful panoramic views. The Lower-level basement houses the utilities and includes a workbench and storage area. The exterior includes many extras such as 2 storage sheds (totaling 200 s.f.), a fenced shaded dog run with matching doghouse, a 2-car carport with concrete floor, 2 front porches, a balcony, and 2 decks, one with a hot tub that conveys with the home. Every roof on every structure was replaced in 2019 with 30-year shingles (Yes - doghouse and sheds included!) and Commercial Seamless Grade Gutters & Gutter Guards were installed as well for no maintenance of leaves. New exterior LED motion lighting was installed in June 2021. The entire heating and AC were replaced in 2019 with high quality Carrier equipment. In addition to the sheds, there is a huge amount of storage space inside with more than 200 sf of floored walk-in storage space off the upstairs BR and almost 200 sf of floored space above the Sunroom. The landscaping is designed for easy maintenance with edged beds and river rock around the entire foundation. Grab your I-pod and iced tea, have a seat in your rider and be done mowing in an hour. Comcast is currently available and Verizon FIOS is being installed in the community now. You will love the private country ambience of this gorgeous property with interstate convenience and, with lots of yard to expand it is a perfect slate to create the castle that will fit any changing needs for many years to come!
Location
State VA
County Prince William
Zoning A1
Rooms
Other Rooms Bedroom 2, Bedroom 3, Kitchen, Family Room, Den, Foyer, Bedroom 1, 2nd Stry Fam Ovrlk, Sun/Florida Room, Loft, Utility Room, Bathroom 1, Bathroom 2, Attic, Half Bath
Basement Other, Workshop, Sump Pump, Shelving, Rear Entrance, Unfinished, Walkout Stairs
Main Level Bedrooms 2
Interior
Interior Features Attic, Breakfast Area, Built-Ins, Ceiling Fan(s), Combination Kitchen/Dining, Entry Level Bedroom, Intercom, Kitchen - Table Space, Pantry, Spiral Staircase, Walk-in Closet(s), Wood Floors, Wood Stove
Hot Water Propane
Heating Forced Air, Central
Cooling Central A/C
Flooring Hardwood, Ceramic Tile
Fireplaces Number 1
Fireplaces Type Stone
Equipment Built-In Microwave, Dishwasher, Disposal, Icemaker, Intercom, Oven/Range - Electric, Refrigerator, Stainless Steel Appliances, Washer/Dryer Stacked, Water Heater
Fireplace Y
Appliance Built-In Microwave, Dishwasher, Disposal, Icemaker, Intercom, Oven/Range - Electric, Refrigerator, Stainless Steel Appliances, Washer/Dryer Stacked, Water Heater
Heat Source Propane - Leased
Laundry Main Floor
Exterior
Exterior Feature Balcony, Deck(s), Porch(es)
Garage Spaces 8.0
Carport Spaces 2
Fence Partially, Decorative
Utilities Available Propane, Electric Available, Cable TV Available
Water Access N
View Trees/Woods
Roof Type Architectural Shingle
Accessibility Other
Porch Balcony, Deck(s), Porch(es)
Total Parking Spaces 8
Garage N
Building
Lot Description Backs to Trees, Landscaping, Private, Rear Yard, Front Yard, SideYard(s), Trees/Wooded
Story 1.5
Foundation Crawl Space
Sewer Septic Exists
Water Well
Architectural Style Chalet
Level or Stories 1.5
Additional Building Above Grade, Below Grade
Structure Type Vaulted Ceilings,2 Story Ceilings
New Construction N
Schools
Elementary Schools Gravely
Middle Schools Ronald Wilson Regan
High Schools Battlefield
School District Prince William County Public Schools
Others
Senior Community No
Tax ID 7199-89-6234
Ownership Fee Simple
SqFt Source Assessor
Special Listing Condition Standard
Read Less Info
Want to know what your home might be worth? Contact us for a FREE valuation!

Our team is ready to help you sell your home for the highest possible price ASAP

Bought with Scott A MacDonald • RE/MAX Gateway, LLC
"Molly's job is to find and attract mastery-based agents to the office, protect the culture, and make sure everyone is happy! "





