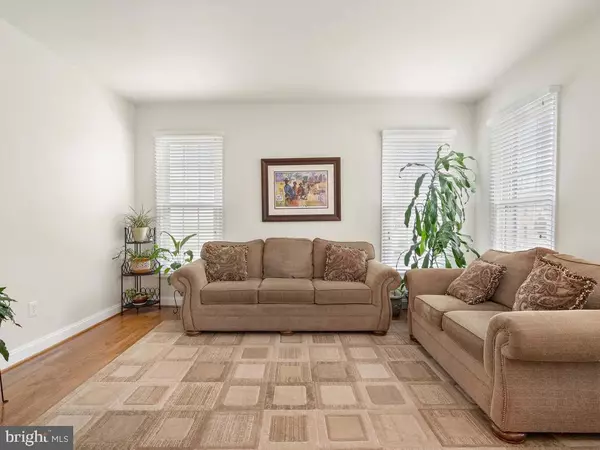$570,000
$570,000
For more information regarding the value of a property, please contact us for a free consultation.
5 Beds
4 Baths
3,612 SqFt
SOLD DATE : 06/29/2020
Key Details
Sold Price $570,000
Property Type Single Family Home
Sub Type Detached
Listing Status Sold
Purchase Type For Sale
Square Footage 3,612 sqft
Price per Sqft $157
Subdivision Deer Park
MLS Listing ID MDMC701664
Sold Date 06/29/20
Style Colonial
Bedrooms 5
Full Baths 3
Half Baths 1
HOA Fees $41/qua
HOA Y/N Y
Abv Grd Liv Area 2,712
Originating Board BRIGHT
Year Built 1992
Annual Tax Amount $5,766
Tax Year 2019
Lot Size 6,058 Sqft
Acres 0.14
Property Description
Welcome to 2614 Hershfield Ct - a grand colonial home with over 3,600 s.f., located in the Deer Park community of Silver Spring! The Deer Park community is minutes from major commuter routes including Route 29/Columbia Pike, Route 200/ICC, and I-495/95! This home offers a traditional floorplan that optimizes flow from room to room. The main level is flooded with natural light and features beautiful hardwood floors in the living, dining, and family room. The spacious kitchen features 42-inch oak cabinetry, granite countertops and a premium stainless-steel appliance package. The kitchen opens to the family room with wood-burning fireplace and floor-to-ceiling french doors leading to the large rear deck. The upper level features FIVE bedrooms, including the master-suite with double closets and private bathroom with a dual vanity, large garden tub, and standalone shower. The lower level of this home is fully-finished to include a recreation room + bonus room for a possible 6th bedroom, office, exercise room and more! A full bathroom and laundry/mechanical room complete this level. There are many energy-efficient and cost-saving improvements including replacement windows (2016), refrigerator (2016), gas range (2016), solar panels(2019), upper-level heat pump (2019), air condensers (2019), water heater (2019), garage door (2018), basement bathroom (2017), and much more!
Location
State MD
County Montgomery
Zoning R90
Rooms
Basement Daylight, Partial, Full, Fully Finished, Improved, Heated, Sump Pump
Interior
Heating Programmable Thermostat
Cooling Central A/C, Ceiling Fan(s), Multi Units, Programmable Thermostat, Solar On Grid, Zoned
Fireplaces Number 1
Fireplaces Type Fireplace - Glass Doors, Wood, Mantel(s)
Fireplace Y
Window Features ENERGY STAR Qualified
Heat Source Natural Gas
Laundry Basement, Washer In Unit, Dryer In Unit
Exterior
Parking Features Garage - Front Entry, Garage Door Opener, Additional Storage Area, Inside Access
Garage Spaces 2.0
Water Access N
Accessibility None
Attached Garage 2
Total Parking Spaces 2
Garage Y
Building
Story 3
Sewer Public Sewer
Water Public
Architectural Style Colonial
Level or Stories 3
Additional Building Above Grade, Below Grade
New Construction N
Schools
School District Montgomery County Public Schools
Others
HOA Fee Include Common Area Maintenance,Snow Removal,Trash,Management
Senior Community No
Tax ID 160502942368
Ownership Fee Simple
SqFt Source Assessor
Special Listing Condition Standard
Read Less Info
Want to know what your home might be worth? Contact us for a FREE valuation!

Our team is ready to help you sell your home for the highest possible price ASAP

Bought with Michelle Linda Gasca • EXP Realty, LLC
"Molly's job is to find and attract mastery-based agents to the office, protect the culture, and make sure everyone is happy! "





