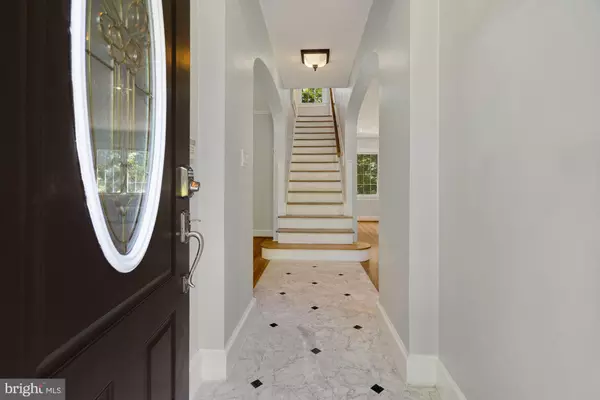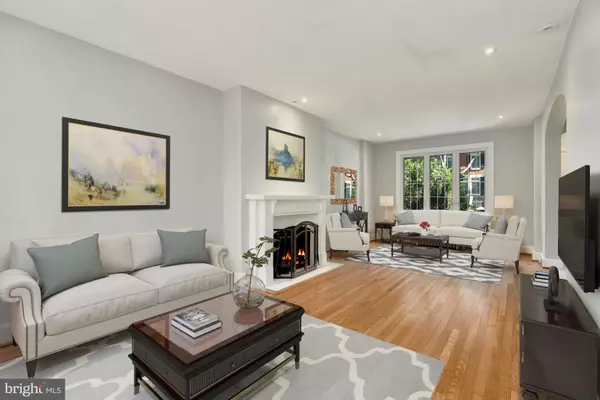$1,095,000
$1,095,000
For more information regarding the value of a property, please contact us for a free consultation.
5 Beds
3 Baths
2,880 SqFt
SOLD DATE : 09/09/2021
Key Details
Sold Price $1,095,000
Property Type Townhouse
Sub Type Interior Row/Townhouse
Listing Status Sold
Purchase Type For Sale
Square Footage 2,880 sqft
Price per Sqft $380
Subdivision Foxhall Village
MLS Listing ID DCDC525776
Sold Date 09/09/21
Style Tudor
Bedrooms 5
Full Baths 3
HOA Y/N N
Abv Grd Liv Area 2,231
Originating Board BRIGHT
Year Built 1927
Annual Tax Amount $7,967
Tax Year 2020
Lot Size 1,980 Sqft
Acres 0.05
Property Description
Lovely and uniquely large, center-entrance English Tudor townhome in sought-after Foxhall Village. The home has 5 bedrooms and 3 baths. It is a superb location for an in-town residence with convenient access to downtown, Virginia and Maryland. Freshly painted through out (new photos coming), the original hardwood floors have been beautifully refinished. Stroll past the beautiful front yard and garden and into the inviting entry foyer. To the right is the large living room with bright windows at either end, recessed lighting and a fire place piped for gas logs. To the left is a full dining room with recessed lights, and a sizable kitchen with a charming sun-lite pantry. There is also existing space for a first-floor half-bath to be installed, a rarity in Village homes. The neighborhood is park like with great, large green islands for playing and relaxing with the neighbors!
On the second level there are 4 bedrooms and a hall bath. The 4th bedroom currently is plumbed for a 2nd floor washer/dryer and could easily become a full bath with laundry. The third finished level has stunning hardwood floors and a full bath. It could be a great recreation room and/or a large (shared) office with windows overlooking the tree lined street and the rear of the home and bright skylights overhead.
The lower level has a potential au-pair suite with a large room and bed room, a full bath and a kitchenette with full-size refrigerator and dish washer. The lower level entrance leads to a stone covered courtyard, perfect for grilling and a 1 car parking pad as well as easy street parking!
The home is a 5-minute walk from the Embassies of France and Germany. There is a Metro-bus stop at the corner, and it is a short walk or a quick drive to numerous DCPSs and private schools, neighborhood restaurants, coffee shops, shopping, hiking trails and Hardy park.
Location
State DC
County Washington
Zoning RESIDENTIAL
Direction North
Rooms
Other Rooms Recreation Room
Basement Connecting Stairway, Fully Finished, Heated, Improved, Outside Entrance, Poured Concrete, Windows
Interior
Interior Features 2nd Kitchen, Attic, Ceiling Fan(s), Dining Area, Floor Plan - Traditional, Formal/Separate Dining Room, Kitchen - Table Space, Pantry, Recessed Lighting, Skylight(s), Tub Shower
Hot Water Natural Gas
Heating Radiator
Cooling Energy Star Cooling System, Multi Units
Flooring Hardwood, Tile/Brick
Fireplaces Number 1
Fireplaces Type Gas/Propane
Equipment Built-In Microwave, Dishwasher, Disposal, Dryer - Electric, Dryer - Front Loading, Extra Refrigerator/Freezer, Microwave, Oven/Range - Electric, Range Hood, Refrigerator, Washer - Front Loading, Water Heater
Furnishings No
Fireplace Y
Window Features Casement,Screens,Triple Pane
Appliance Built-In Microwave, Dishwasher, Disposal, Dryer - Electric, Dryer - Front Loading, Extra Refrigerator/Freezer, Microwave, Oven/Range - Electric, Range Hood, Refrigerator, Washer - Front Loading, Water Heater
Heat Source Natural Gas
Laundry Upper Floor
Exterior
Garage Spaces 1.0
Fence Partially
Utilities Available Cable TV Available, Electric Available, Natural Gas Available, Phone Available, Water Available
Water Access N
View Street
Roof Type Rubber,Slate
Accessibility 2+ Access Exits
Road Frontage City/County
Total Parking Spaces 1
Garage N
Building
Lot Description Front Yard
Story 4
Sewer Public Sewer
Water Public
Architectural Style Tudor
Level or Stories 4
Additional Building Above Grade, Below Grade
Structure Type Dry Wall,Plaster Walls
New Construction N
Schools
Elementary Schools Key
Middle Schools Hardy
High Schools Jackson-Reed
School District District Of Columbia Public Schools
Others
Senior Community No
Tax ID 1351//0172
Ownership Fee Simple
SqFt Source Assessor
Security Features Security System,Non-Monitored
Acceptable Financing Conventional, Cash
Listing Terms Conventional, Cash
Financing Conventional,Cash
Special Listing Condition Standard
Read Less Info
Want to know what your home might be worth? Contact us for a FREE valuation!

Our team is ready to help you sell your home for the highest possible price ASAP

Bought with Kira Epstein Begal • Washington Fine Properties, LLC
"Molly's job is to find and attract mastery-based agents to the office, protect the culture, and make sure everyone is happy! "





