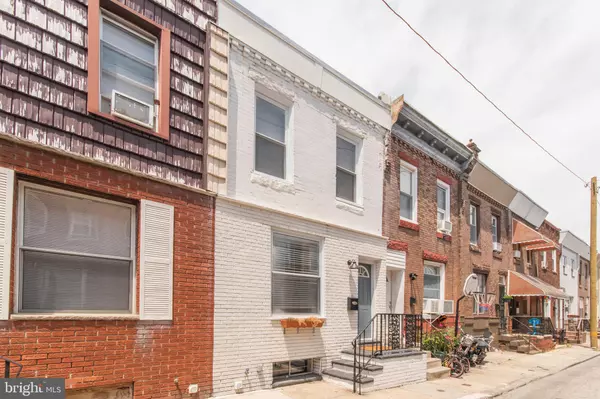$225,500
$225,500
For more information regarding the value of a property, please contact us for a free consultation.
3 Beds
1 Bath
1,024 SqFt
SOLD DATE : 07/13/2021
Key Details
Sold Price $225,500
Property Type Townhouse
Sub Type Interior Row/Townhouse
Listing Status Sold
Purchase Type For Sale
Square Footage 1,024 sqft
Price per Sqft $220
Subdivision Lower Moyamensing
MLS Listing ID PAPH1024390
Sold Date 07/13/21
Style Straight Thru
Bedrooms 3
Full Baths 1
HOA Y/N N
Abv Grd Liv Area 1,024
Originating Board BRIGHT
Year Built 1940
Annual Tax Amount $2,364
Tax Year 2021
Lot Size 700 Sqft
Acres 0.02
Lot Dimensions 14.00 x 50.00
Property Description
ALL OFFERS ARE DUE ON JUNE 8, 2021 9PM ! The seller reserves the right to accept a favorable offer before the dead line. This beautiful renovated home welcomes you to an open concept layout with a spacious living room, dining room, and kitchen. The first floor features recess lightings, hardwood floors throughout. The kitchen comes with brand new white shaker cabinets, granite counter tops, and stainless appliances. Second floor offers three good sized bedrooms with closets and a brand new hall bath. The basement is freshly painted and can be used as storage. A nice sized fenced in back yard perfect for a barbecue on nice summer days. If you are looking to live in the exciting South Philly area, close to Citizens Bank Park and many other places of entertainment and amenities, this home is for you!
Location
State PA
County Philadelphia
Area 19148 (19148)
Zoning RSA5
Rooms
Basement Partial
Main Level Bedrooms 3
Interior
Hot Water Natural Gas
Heating Forced Air
Cooling Central A/C
Heat Source Natural Gas
Exterior
Water Access N
Accessibility None
Garage N
Building
Story 2
Sewer Public Sewer
Water Public
Architectural Style Straight Thru
Level or Stories 2
Additional Building Above Grade, Below Grade
New Construction N
Schools
School District The School District Of Philadelphia
Others
Pets Allowed Y
Senior Community No
Tax ID 393375400
Ownership Fee Simple
SqFt Source Assessor
Acceptable Financing Cash, Conventional, FHA
Listing Terms Cash, Conventional, FHA
Financing Cash,Conventional,FHA
Special Listing Condition Standard
Pets Allowed No Pet Restrictions
Read Less Info
Want to know what your home might be worth? Contact us for a FREE valuation!

Our team is ready to help you sell your home for the highest possible price ASAP

Bought with Madoka Nishimura • Realty Mark Associates-CC
"Molly's job is to find and attract mastery-based agents to the office, protect the culture, and make sure everyone is happy! "





