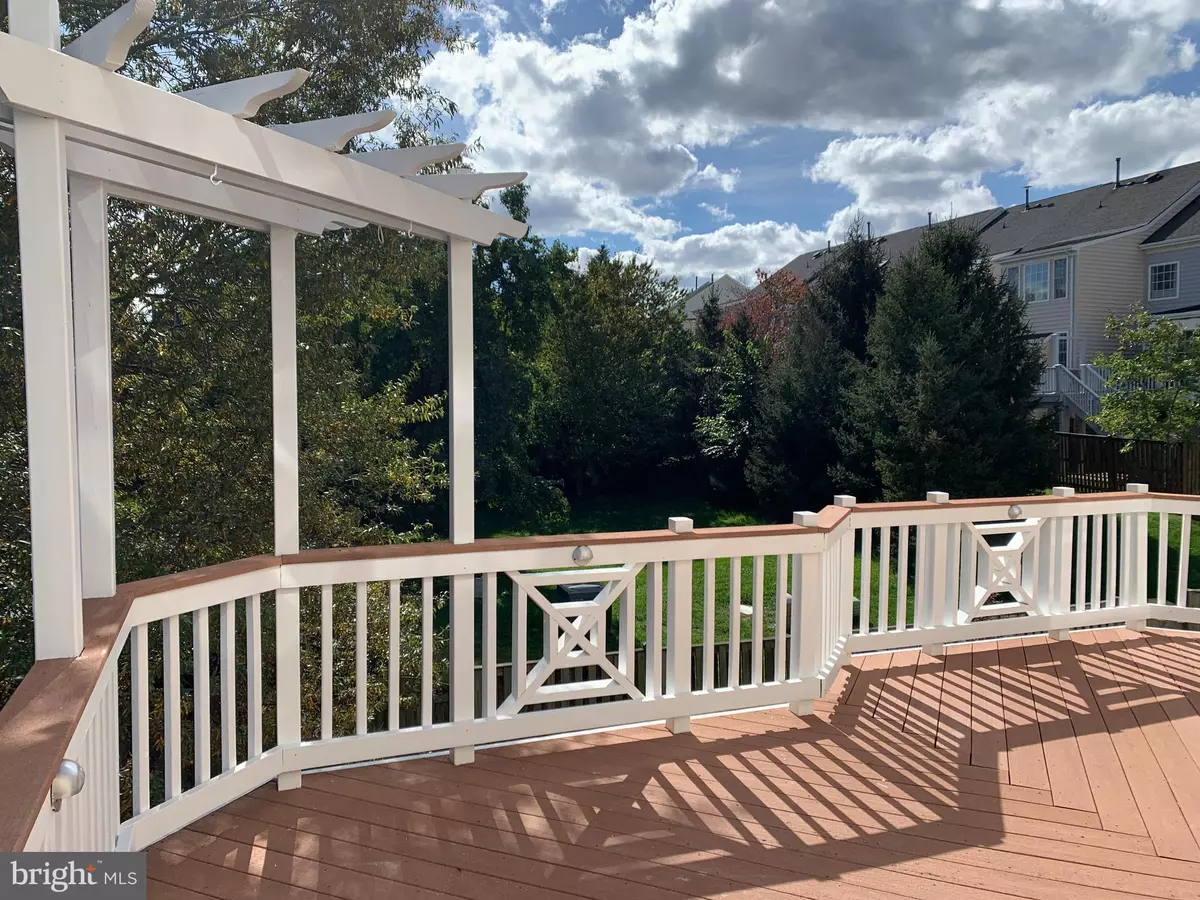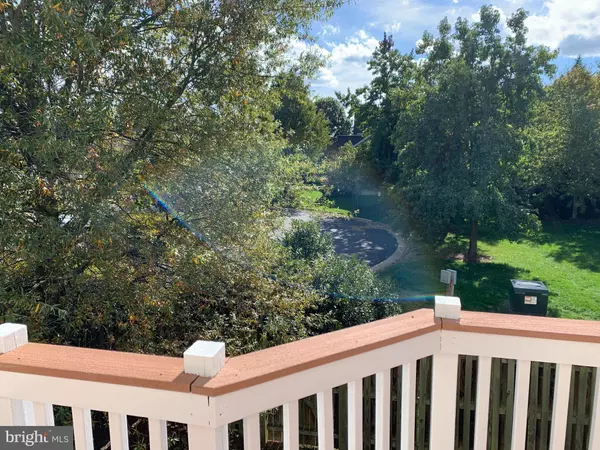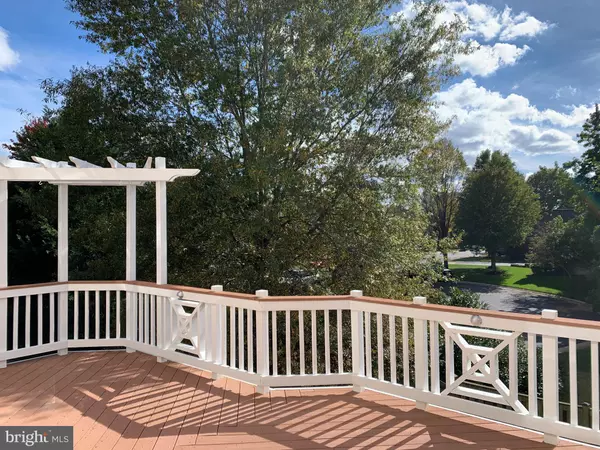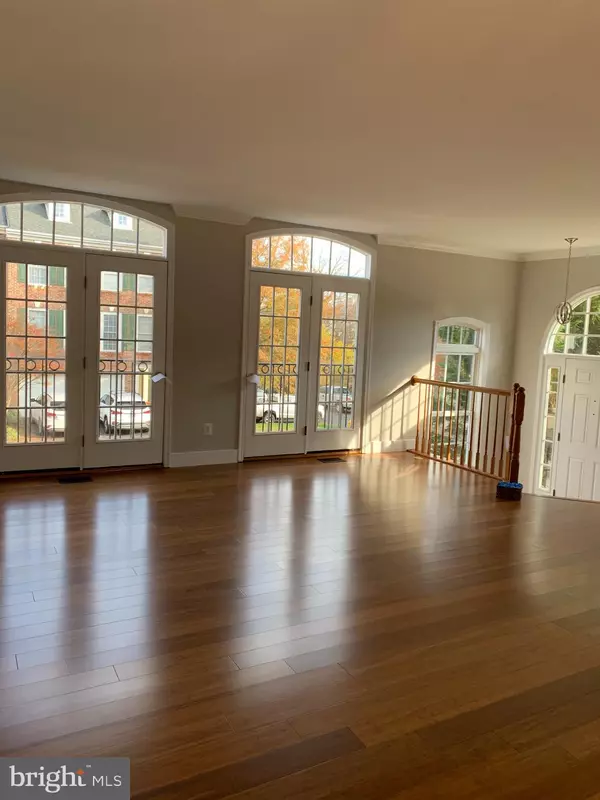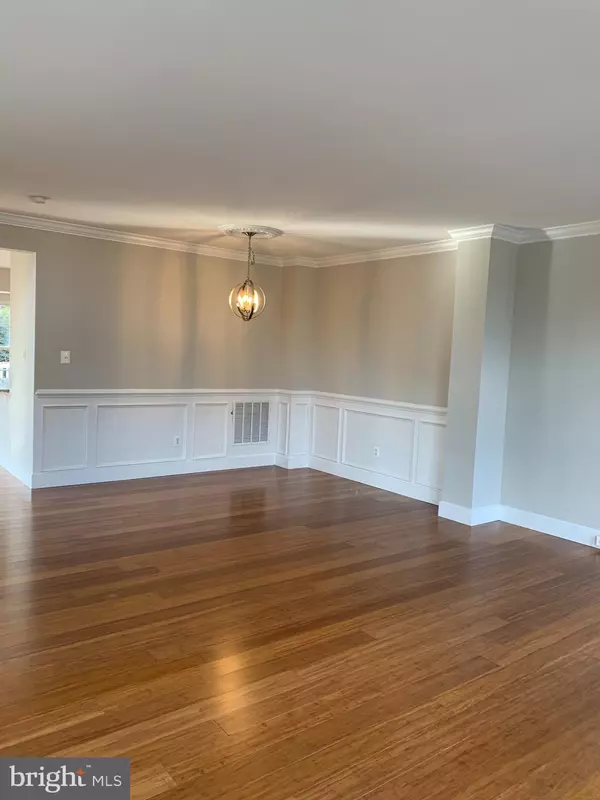$475,000
$475,000
For more information regarding the value of a property, please contact us for a free consultation.
3 Beds
3 Baths
2,050 SqFt
SOLD DATE : 12/15/2020
Key Details
Sold Price $475,000
Property Type Townhouse
Sub Type End of Row/Townhouse
Listing Status Sold
Purchase Type For Sale
Square Footage 2,050 sqft
Price per Sqft $231
Subdivision Piedmont
MLS Listing ID VAPW507542
Sold Date 12/15/20
Style Traditional
Bedrooms 3
Full Baths 2
Half Baths 1
HOA Fees $175/mo
HOA Y/N Y
Abv Grd Liv Area 1,594
Originating Board BRIGHT
Year Built 2002
Annual Tax Amount $4,525
Tax Year 2020
Lot Size 3,232 Sqft
Acres 0.07
Property Description
How does a "NEW" townhouse in well-established Piedmont sound? Stop by this completely renovated end unit Beazer Chatham model and see for yourself. All three levels offer 5 inch solid bamboo flooring in a warm golden brown color. The 2. 5 bathrooms are luxurious with a marble-like 12"X24" porcelain tile. The primary bath has a corner soaking tub and separate shower with frameless glass enclosure. The kitchen and bathrooms all boast new white shaker style soft close cabinetry, brushed nickel hardware, Moon White granite and a fabulous Carrera marble backsplash. The original 2 tier breakfast bar has been cut down and extended to make a larger countertop. New lighting? Of course, it complements the fresh coat of Agreeable Gray paint. The lower level has French doors to the fenced in backyard. There is a corner fireplace with stacked stone surround and a granite top. And as a bonus, a wet bar with granite, beverage cooler and accent lighting. And this TH has more than just cosmetic upgrades...new roof and HVAC in October 2020, exterior paint, PVC installed around the dormers. Located at the end of a non-through street, and backing to common area, there is plenty of visitor parking. All of the wonderful new features of this townhome combined with Piedmont's desirable amenities provide a winning combination. This seller has gone over the top in creating a marvelous home for the new owners, you don't want to miss it!
Location
State VA
County Prince William
Zoning PMR
Rooms
Other Rooms Living Room, Dining Room, Primary Bedroom, Bedroom 2, Bedroom 3, Kitchen, Family Room, Laundry, Recreation Room, Bathroom 2, Primary Bathroom
Basement Daylight, Full, Fully Finished, Garage Access, Outside Entrance, Walkout Level
Interior
Interior Features Attic, Ceiling Fan(s), Chair Railings, Combination Dining/Living, Crown Moldings, Family Room Off Kitchen, Floor Plan - Traditional, Primary Bath(s), Recessed Lighting, Soaking Tub, Stall Shower, Upgraded Countertops, Wainscotting, Walk-in Closet(s), Wet/Dry Bar, Wood Floors
Hot Water Natural Gas
Heating Forced Air
Cooling Central A/C
Fireplaces Number 1
Fireplaces Type Gas/Propane, Mantel(s), Marble, Corner
Equipment Built-In Microwave, Dishwasher, Disposal, Dryer - Front Loading, Icemaker, Oven/Range - Gas, Refrigerator, Washer - Front Loading, Water Heater
Fireplace Y
Appliance Built-In Microwave, Dishwasher, Disposal, Dryer - Front Loading, Icemaker, Oven/Range - Gas, Refrigerator, Washer - Front Loading, Water Heater
Heat Source Natural Gas
Exterior
Parking Features Additional Storage Area, Garage - Front Entry, Garage Door Opener, Inside Access
Garage Spaces 4.0
Fence Privacy, Rear
Water Access N
Roof Type Architectural Shingle
Accessibility None
Attached Garage 2
Total Parking Spaces 4
Garage Y
Building
Lot Description Backs - Open Common Area, Backs to Trees, No Thru Street
Story 3
Sewer Public Sewer
Water Public
Architectural Style Traditional
Level or Stories 3
Additional Building Above Grade, Below Grade
New Construction N
Schools
School District Prince William County Public Schools
Others
Senior Community No
Tax ID 7398-44-1316
Ownership Fee Simple
SqFt Source Assessor
Special Listing Condition Standard
Read Less Info
Want to know what your home might be worth? Contact us for a FREE valuation!

Our team is ready to help you sell your home for the highest possible price ASAP

Bought with Michelle L Frank • Pearson Smith Realty, LLC
"Molly's job is to find and attract mastery-based agents to the office, protect the culture, and make sure everyone is happy! "
