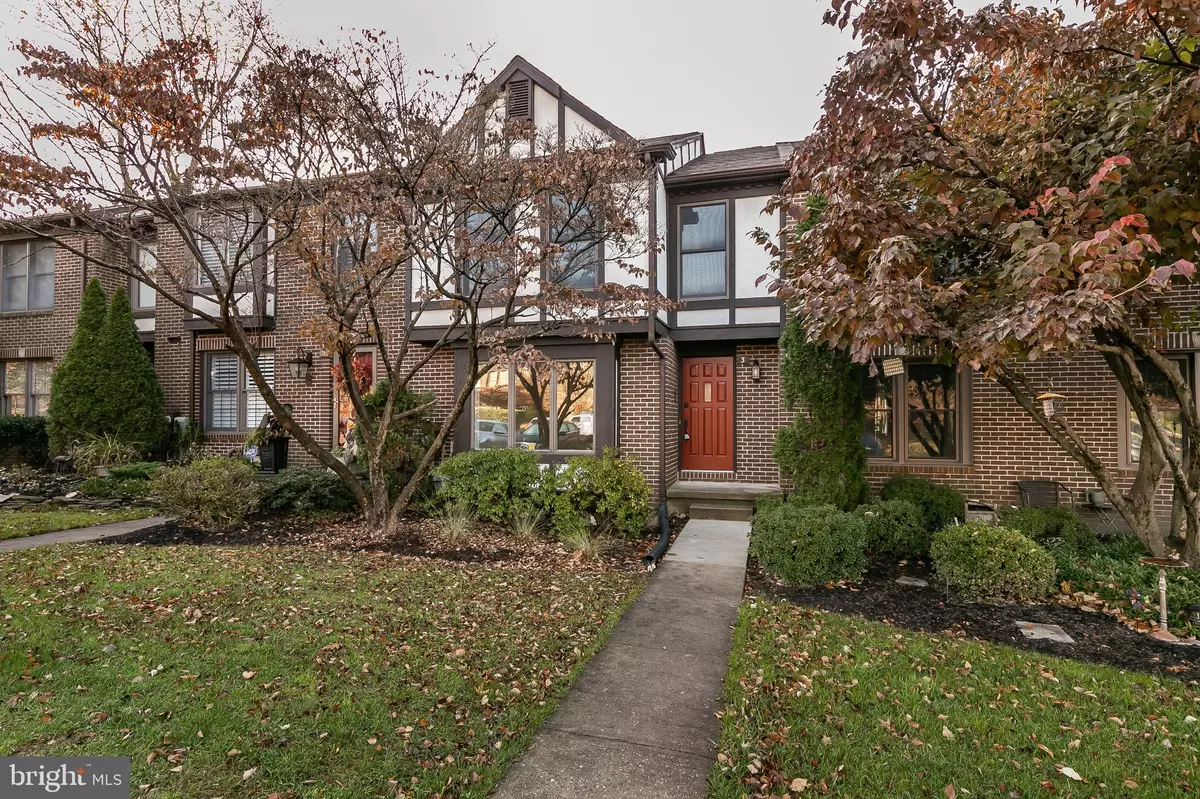$330,000
$339,000
2.7%For more information regarding the value of a property, please contact us for a free consultation.
4 Beds
4 Baths
1,952 SqFt
SOLD DATE : 01/31/2020
Key Details
Sold Price $330,000
Property Type Townhouse
Sub Type Interior Row/Townhouse
Listing Status Sold
Purchase Type For Sale
Square Footage 1,952 sqft
Price per Sqft $169
Subdivision Copperfield At Five Frm
MLS Listing ID MDBC478250
Sold Date 01/31/20
Style Traditional
Bedrooms 4
Full Baths 3
Half Baths 1
HOA Fees $50/qua
HOA Y/N Y
Abv Grd Liv Area 1,532
Originating Board BRIGHT
Year Built 1984
Annual Tax Amount $3,786
Tax Year 2019
Lot Size 2,199 Sqft
Acres 0.05
Property Description
Brand new top-to-bottom renovation of this sought-after Copperfield townhome available NOW! Just bring your belongings and settle into this fresh and shiny new home that offers abundant natural light, spacious bedroom sizes, durable and attractive luxury vinyl tile on Main Level, a large eat-in Kitchen w/ stainless appliances & gorgeous Quartz countertops plus a fully finished walkout Lower Level with BR4, full bath, space for playroom/study/Den and separate Laundry. NEW ROOF and HVAC system!! Property backs up to open green lawn space and comes with 2 assigned parking spaces. Incredibly convenient location!
Location
State MD
County Baltimore
Zoning R
Rooms
Other Rooms Living Room, Dining Room, Primary Bedroom, Sitting Room, Bedroom 2, Bedroom 3, Bedroom 4, Kitchen, Laundry, Other, Utility Room, Bathroom 2, Bathroom 3, Half Bath
Basement Full, Fully Finished, Walkout Level
Interior
Interior Features Upgraded Countertops, Tub Shower, Stall Shower, Recessed Lighting, Primary Bath(s), Kitchen - Table Space, Kitchen - Eat-In, Formal/Separate Dining Room, Ceiling Fan(s), Carpet
Heating Heat Pump(s)
Cooling Central A/C
Fireplaces Number 1
Fireplaces Type Brick
Equipment Stainless Steel Appliances, Built-In Microwave, Disposal, Dishwasher, Dryer, Washer, Refrigerator, Icemaker, Water Dispenser, Water Heater, Oven/Range - Gas
Fireplace Y
Appliance Stainless Steel Appliances, Built-In Microwave, Disposal, Dishwasher, Dryer, Washer, Refrigerator, Icemaker, Water Dispenser, Water Heater, Oven/Range - Gas
Heat Source Natural Gas
Laundry Basement
Exterior
Exterior Feature Deck(s)
Parking On Site 2
Water Access N
Roof Type Shingle
Accessibility None
Porch Deck(s)
Garage N
Building
Story 3+
Sewer Public Sewer
Water Public
Architectural Style Traditional
Level or Stories 3+
Additional Building Above Grade, Below Grade
New Construction N
Schools
Elementary Schools Pinewood
Middle Schools Ridgely
High Schools Dulaney
School District Baltimore County Public Schools
Others
Senior Community No
Tax ID 04081900009631
Ownership Fee Simple
SqFt Source Assessor
Horse Property N
Special Listing Condition Standard
Read Less Info
Want to know what your home might be worth? Contact us for a FREE valuation!

Our team is ready to help you sell your home for the highest possible price ASAP

Bought with Kenny Lin • Smart Realty, LLC
"Molly's job is to find and attract mastery-based agents to the office, protect the culture, and make sure everyone is happy! "





