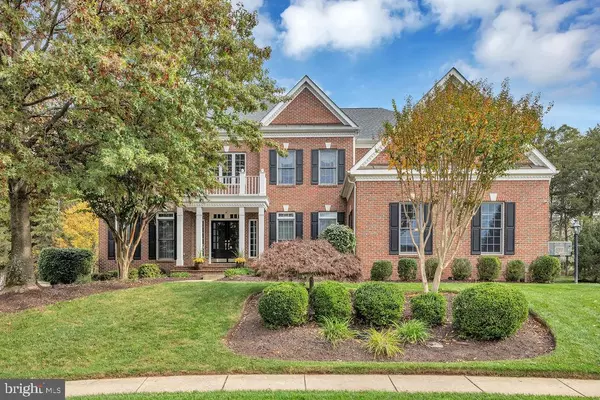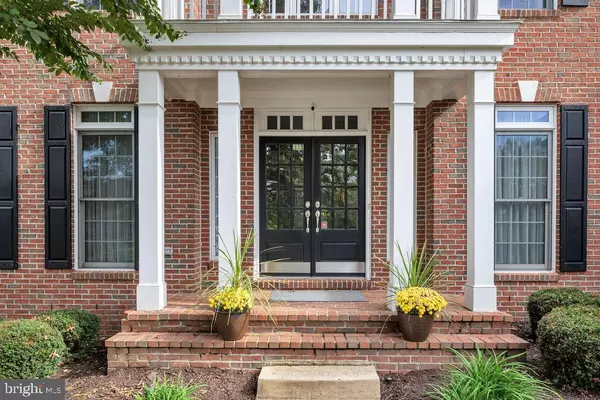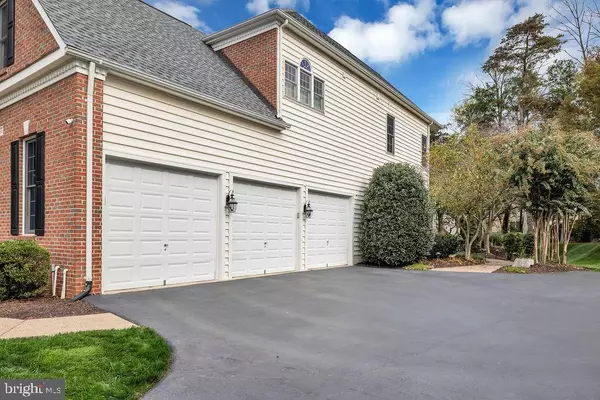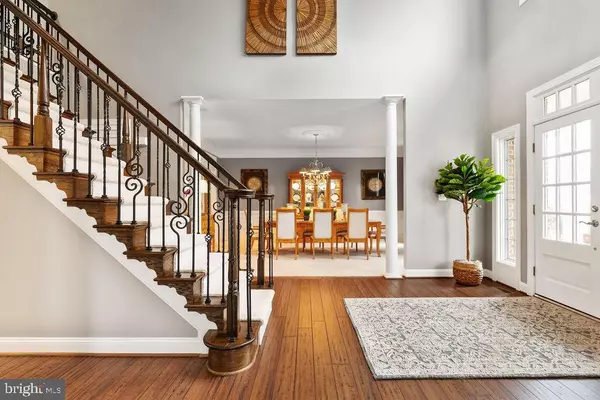$1,100,100
$975,000
12.8%For more information regarding the value of a property, please contact us for a free consultation.
5 Beds
5 Baths
7,071 SqFt
SOLD DATE : 03/18/2021
Key Details
Sold Price $1,100,100
Property Type Single Family Home
Sub Type Detached
Listing Status Sold
Purchase Type For Sale
Square Footage 7,071 sqft
Price per Sqft $155
Subdivision Piedmont
MLS Listing ID VAPW514372
Sold Date 03/18/21
Style Colonial
Bedrooms 5
Full Baths 5
HOA Fees $176/mo
HOA Y/N Y
Abv Grd Liv Area 4,809
Originating Board BRIGHT
Year Built 2002
Annual Tax Amount $9,356
Tax Year 2020
Lot Size 0.513 Acres
Acres 0.51
Property Description
Perfection in Piedmont with a premium, private setting next to a picturesque pond!! Elegance and quality abound in this customized Winchester estate home that has been lovingly maintained and remodeled by its original owners. Spanning over 7000 square feet this residence features 5 bedrooms , 5 full baths to include a main level bedroom & full bath, and a fully finished designer basement and amazing outdoor space. From the moment you enter the grand foyer, you recognize the warmth & fine qualities of this home featuring wide center staircase with wrought iron rails, 5" wide planked bamboo floors, upgraded lighting, built in speakers, and stately moldings & trim thoughout. The expansive fully remodeled chef's kitchen has all new appliances, leathered granite center island, farmhouse sink, updated cabinetry, huge pantry & desk area. Open to the kitchen and in the center of the home is the spacious two story family room highlighted by a two sided gas fireplace & a magnificent wall of custom trim. A beautiful solarium is off the rear of the family room with walls of windows overlooking the gorgeous hardscape. Completing the main level includes formal dining & living rooms, a main level bedroom/study & full bath. On the second level, the owners retreat has a brand new remodeled master bath to die for! Relax in the free standing tub or in the oversized glass shower. Don't forget to check out the huge second walk in closet off the master bath! Additionally, the upstairs has a laundry room, 3 secondary bedrooms & 2 full baths. The entertainer's dream basement features a gym, theatre room with large screen & projector, custom wet bar with stone accents a refrigerator, dishwasher, microwave, & 2 tv's with plenty of bar seating & a full bath. The outdoor oasis has an expansive patio, large pond & waterfall, gorgeous landscaping, sprinkler system, outdoor lighting & speakers all perfectly placed on a private cul-de-sac lot. A home of this grandeur is rarely available in Gated Piedmont - don't blink! Come home to an all inclusive lifestyle of luxury, leisure & loads of amenities in Gated Piedmont - year round indoor swimming pool, two Olympic-sized outdoor pools with bathhouses, tennis courts, a full-service athletic and fitness center, a spacious Community Center with meeting rooms and business center, and the beautiful Piedmont Golf Club with an 18-hole championship golf course designed by Tom Fazio. Piedmont is perfectly placed between the Bull Run Mountains & historic Haymarket/Gainesville in northern Prince William County close to shopping, restaurants, schools, & commuting routes. Once home, stay & play all day in this amazing community!
Location
State VA
County Prince William
Zoning PMR
Rooms
Basement Full, Fully Finished, Walkout Stairs, Sump Pump
Main Level Bedrooms 1
Interior
Interior Features Bar, Breakfast Area, Ceiling Fan(s), Entry Level Bedroom, Floor Plan - Open, Kitchen - Gourmet, Kitchen - Island, Pantry, Soaking Tub, Sprinkler System, Upgraded Countertops, Walk-in Closet(s), Wet/Dry Bar, Window Treatments, Wood Floors
Hot Water Natural Gas
Heating Forced Air, Zoned
Cooling Ceiling Fan(s), Central A/C
Flooring Bamboo, Carpet, Ceramic Tile
Fireplaces Number 1
Fireplaces Type Gas/Propane
Equipment Built-In Microwave, Cooktop, Dishwasher, Disposal, Dryer, Exhaust Fan, Oven - Double, Refrigerator, Stainless Steel Appliances, Washer, Water Heater
Fireplace Y
Appliance Built-In Microwave, Cooktop, Dishwasher, Disposal, Dryer, Exhaust Fan, Oven - Double, Refrigerator, Stainless Steel Appliances, Washer, Water Heater
Heat Source Natural Gas
Exterior
Parking Features Garage - Side Entry, Garage Door Opener
Garage Spaces 3.0
Amenities Available Common Grounds, Fitness Center, Gated Community, Golf Club, Golf Course, Pool - Indoor, Pool - Outdoor, Tennis Courts, Tot Lots/Playground
Water Access N
View Pond
Accessibility None
Attached Garage 3
Total Parking Spaces 3
Garage Y
Building
Lot Description Backs to Trees, Cul-de-sac, Landscaping, Pond, Premium
Story 3
Sewer Public Sewer
Water Public
Architectural Style Colonial
Level or Stories 3
Additional Building Above Grade, Below Grade
Structure Type 2 Story Ceilings,9'+ Ceilings
New Construction N
Schools
Elementary Schools Mountain View
Middle Schools Bull Run
High Schools Battlefield
School District Prince William County Public Schools
Others
HOA Fee Include Common Area Maintenance,Management,Pool(s),Recreation Facility,Reserve Funds,Road Maintenance,Security Gate,Snow Removal
Senior Community No
Tax ID 7398-65-7231
Ownership Fee Simple
SqFt Source Assessor
Security Features Security System
Special Listing Condition Standard
Read Less Info
Want to know what your home might be worth? Contact us for a FREE valuation!

Our team is ready to help you sell your home for the highest possible price ASAP

Bought with Leah Knight • Long & Foster Real Estate, Inc.
"Molly's job is to find and attract mastery-based agents to the office, protect the culture, and make sure everyone is happy! "





