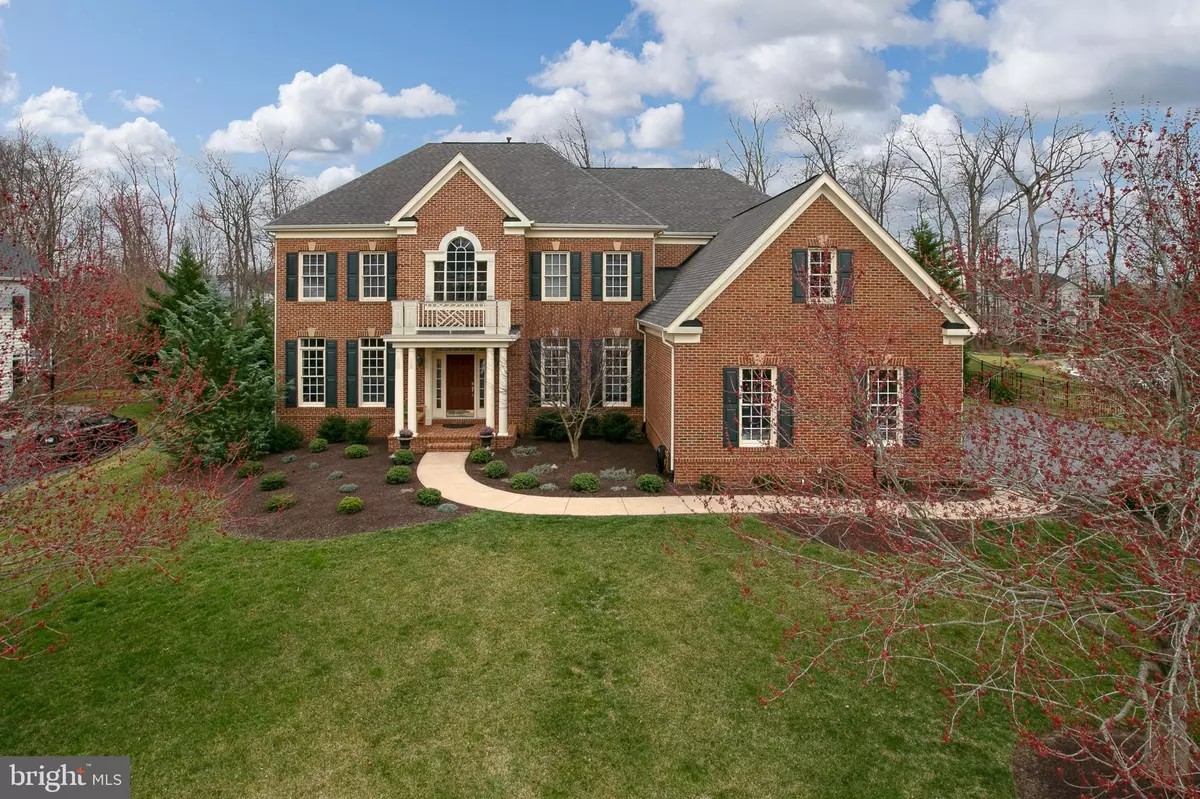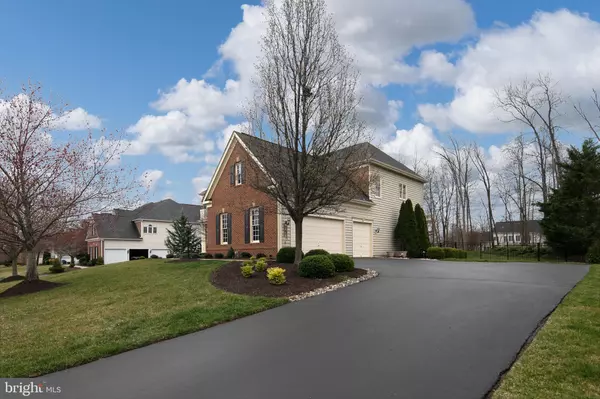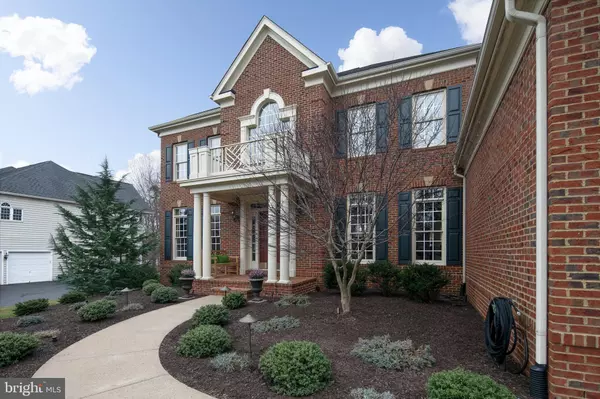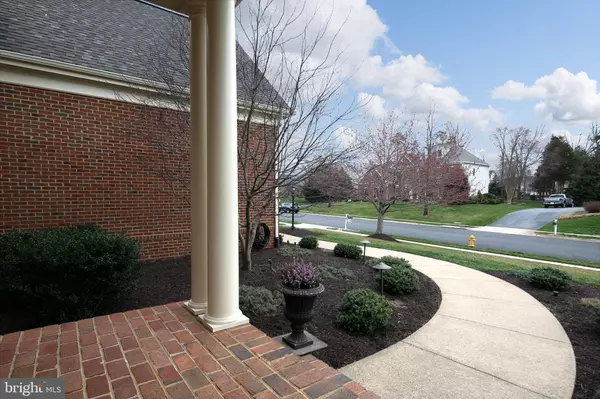$876,270
$879,000
0.3%For more information regarding the value of a property, please contact us for a free consultation.
5 Beds
5 Baths
6,570 SqFt
SOLD DATE : 04/20/2020
Key Details
Sold Price $876,270
Property Type Single Family Home
Sub Type Detached
Listing Status Sold
Purchase Type For Sale
Square Footage 6,570 sqft
Price per Sqft $133
Subdivision Piedmont
MLS Listing ID VAPW489840
Sold Date 04/20/20
Style Colonial
Bedrooms 5
Full Baths 5
HOA Fees $175/mo
HOA Y/N Y
Abv Grd Liv Area 4,514
Originating Board BRIGHT
Year Built 2003
Annual Tax Amount $8,224
Tax Year 2019
Lot Size 0.690 Acres
Acres 0.69
Property Description
Welcome to this Impressive Estate Home in the Kendrick Section of Piedmont*Over 6,500 total square feet*3 Car Side Load Garage* Immaculate Condition of this home is a Result of Original Owners*Main Level greets you with an Impressive Two Story Foyer*Excessive trim Complements the Entire Main Level*10' Ceilings Main Level*HUGE Living & Dining Room*Main Level Full Bath & Bedroom or Study(Perfect for Au-Pair or In-Law Suite)*Chef's Delight Gourmet Kitchen is Enormous and Smart*Granite Counters/Stainless Steel Appliances/Gleaming Hardwood*Large Island*Eat-in Area*BRAND NEW CUSTOM PANTRY*Sun-soaked Sun Room Escorts you out to a Custom Patio/Huge Fenced-in Back Yard*Family Room off Kitchen w/Gas Fireplace & Plantation Blinds*Upper Level has Amazing Owners Suite w/Separate Sitting Room*Luxury Master Bath*His & Her CUSTOM Walk-in Closets*Ensuite Bedroom w/Private Full Bath*HUGE Secondary Bedrooms*Jack and Jill adjoined bathroom*Lower Level has plenty of options*Spacious Bonus Room can double as a guest room w/Large Walk-In Closet*Dual Access Full Bath*Large Lower Level Family Room*Craft Room*Media Room for Movie Night*Irrigation System*2 Newer HVAC's*Close to Restaurants, Wegmans, VRE, Gateway Town Center, I 66, Movie Theatres, Wineries*Award winning Tom Fazio 18 hole Par 72 Golf Course*Community has 3 Swimming Pools (one indoor for year-round swimming), Tennis, Fitness Room, Yoga Room, Basketball Courts, Picnic Pavilion area, Tot Lots, Walking/Biking Trails*Home to the Top swim program in Prince William County - The Piedmont Tsunamis*Plenty of Wineries*GREAT SCHOOL SYSTEMS and SO MUCH MORE!
Location
State VA
County Prince William
Zoning PMR
Rooms
Basement Partial, Connecting Stairway, Daylight, Partial, Fully Finished, Sump Pump, Walkout Stairs
Main Level Bedrooms 1
Interior
Interior Features Additional Stairway, Attic, Breakfast Area, Butlers Pantry, Carpet, Chair Railings, Crown Moldings, Dining Area, Entry Level Bedroom, Floor Plan - Open, Formal/Separate Dining Room, Kitchen - Gourmet, Kitchen - Island, Pantry, Recessed Lighting, Sprinkler System, Upgraded Countertops, Walk-in Closet(s), Window Treatments, Wood Floors
Hot Water Natural Gas
Heating Forced Air, Zoned
Cooling Central A/C, Zoned
Fireplaces Number 1
Fireplaces Type Gas/Propane
Equipment Cooktop, Cooktop - Down Draft, Dishwasher, Disposal, Dryer, Humidifier, Microwave, Oven - Double, Oven - Wall, Refrigerator, Stainless Steel Appliances, Washer
Fireplace Y
Window Features Double Pane,Double Hung
Appliance Cooktop, Cooktop - Down Draft, Dishwasher, Disposal, Dryer, Humidifier, Microwave, Oven - Double, Oven - Wall, Refrigerator, Stainless Steel Appliances, Washer
Heat Source Natural Gas
Exterior
Exterior Feature Patio(s)
Parking Features Garage - Side Entry, Garage Door Opener
Garage Spaces 3.0
Fence Fully
Amenities Available Basketball Courts, Bike Trail, Club House, Common Grounds, Exercise Room, Fax/Copying, Fitness Center, Gated Community, Golf Club, Golf Course Membership Available, Jog/Walk Path, Party Room, Pool - Indoor, Pool - Outdoor, Tennis Courts, Tot Lots/Playground
Water Access N
View Trees/Woods
Accessibility None
Porch Patio(s)
Attached Garage 3
Total Parking Spaces 3
Garage Y
Building
Story 3+
Sewer Public Sewer
Water Public
Architectural Style Colonial
Level or Stories 3+
Additional Building Above Grade, Below Grade
New Construction N
Schools
Elementary Schools Mountain View
Middle Schools Bull Run
High Schools Battlefield
School District Prince William County Public Schools
Others
Pets Allowed Y
HOA Fee Include Common Area Maintenance,Health Club,Management,Pool(s),Reserve Funds,Road Maintenance,Security Gate,Snow Removal,Trash
Senior Community No
Tax ID 7398-46-6374
Ownership Fee Simple
SqFt Source Estimated
Acceptable Financing Cash, Conventional, FHA, VA
Listing Terms Cash, Conventional, FHA, VA
Financing Cash,Conventional,FHA,VA
Special Listing Condition Standard
Pets Allowed Cats OK, Dogs OK
Read Less Info
Want to know what your home might be worth? Contact us for a FREE valuation!

Our team is ready to help you sell your home for the highest possible price ASAP

Bought with Cynthia Laura Abell • Linton Hall Realtors
"Molly's job is to find and attract mastery-based agents to the office, protect the culture, and make sure everyone is happy! "





