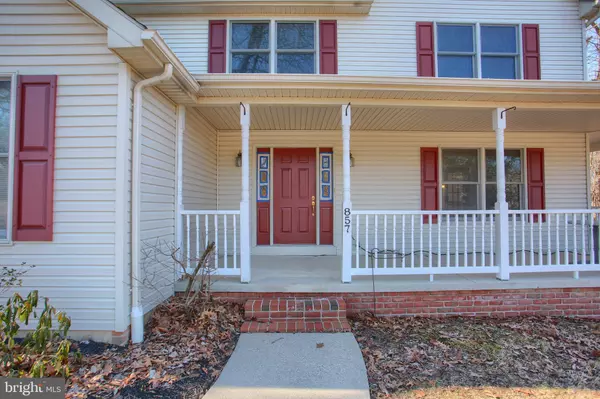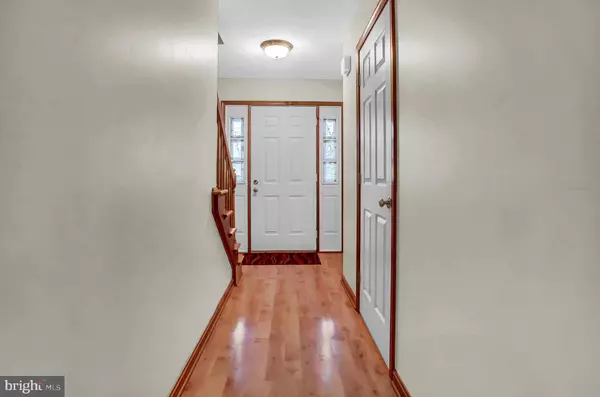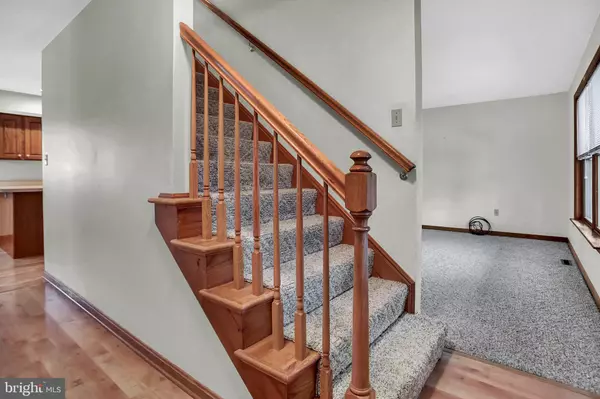$389,000
$389,000
For more information regarding the value of a property, please contact us for a free consultation.
4 Beds
3 Baths
2,447 SqFt
SOLD DATE : 03/19/2021
Key Details
Sold Price $389,000
Property Type Single Family Home
Sub Type Detached
Listing Status Sold
Purchase Type For Sale
Square Footage 2,447 sqft
Price per Sqft $158
Subdivision None Available
MLS Listing ID PADA129620
Sold Date 03/19/21
Style Traditional
Bedrooms 4
Full Baths 2
Half Baths 1
HOA Y/N N
Abv Grd Liv Area 2,217
Originating Board BRIGHT
Year Built 1995
Annual Tax Amount $6,000
Tax Year 2020
Lot Size 1.250 Acres
Acres 1.25
Property Description
Welcome to this stately "Farmhouse Style" home nestled on a rare 1.25 acre wooded lot in Derry Township! Exterior features include a stunning wrap around porch with access to both the front door and the dining room door for your formal entertaining and a large rear deck from the family room for your casual get togethers. On the first level you will enjoy the open family room/ eat in kitchen concept complete with a floor to ceiling family room fireplace. A half bath and an L shape formal dining room/ living room complete the first level. Upstairs includes a primary suite; bedroom, full bath and walk in closet. And to round it out 3 additional bedrooms, a family bath and a handy second floor laundry room. Additional features include a lower level office or exercise room with an exterior access door. Save energy with a geothermal heating/cooling system. Conveniently located minutes to Hershey Medical Center, Harrisburg International airport, route 283 and the Pa turnpike!
Location
State PA
County Dauphin
Area Derry Twp (14024)
Zoning RES
Direction South
Rooms
Other Rooms Living Room, Dining Room, Bedroom 2, Bedroom 3, Bedroom 4, Kitchen, Family Room, Bedroom 1, Laundry, Office, Bathroom 1, Bathroom 2, Bathroom 3
Basement Full, Poured Concrete, Walkout Level
Interior
Interior Features Breakfast Area, Carpet, Ceiling Fan(s), Dining Area, Family Room Off Kitchen, Floor Plan - Traditional, Formal/Separate Dining Room, Kitchen - Eat-In, Pantry, Tub Shower, Walk-in Closet(s)
Hot Water Electric
Heating Forced Air
Cooling Geothermal, Central A/C
Flooring Vinyl, Partially Carpeted, Laminated
Fireplaces Number 1
Fireplaces Type Brick, Mantel(s), Screen, Wood
Equipment Dishwasher, Disposal, Exhaust Fan, Microwave, Oven/Range - Electric, Refrigerator
Fireplace Y
Window Features Double Hung
Appliance Dishwasher, Disposal, Exhaust Fan, Microwave, Oven/Range - Electric, Refrigerator
Heat Source Geo-thermal
Laundry Upper Floor
Exterior
Exterior Feature Porch(es), Wrap Around, Roof, Deck(s)
Parking Features Garage - Side Entry, Garage Door Opener, Inside Access
Garage Spaces 8.0
Utilities Available Electric Available, Sewer Available, Water Available
Water Access N
View Trees/Woods
Roof Type Composite
Street Surface Approved,Black Top
Accessibility None
Porch Porch(es), Wrap Around, Roof, Deck(s)
Road Frontage Boro/Township
Attached Garage 2
Total Parking Spaces 8
Garage Y
Building
Lot Description Backs to Trees, Front Yard, Level, Not In Development, Partly Wooded, Rear Yard, Trees/Wooded
Story 2
Sewer Public Sewer
Water Public
Architectural Style Traditional
Level or Stories 2
Additional Building Above Grade, Below Grade
Structure Type Dry Wall
New Construction N
Schools
Middle Schools Hershey Middle School
High Schools Hershey High School
School District Derry Township
Others
Pets Allowed Y
Senior Community No
Tax ID 24-052-035
Ownership Fee Simple
SqFt Source Estimated
Acceptable Financing Conventional, Cash
Horse Property N
Listing Terms Conventional, Cash
Financing Conventional,Cash
Special Listing Condition Standard
Pets Allowed No Pet Restrictions
Read Less Info
Want to know what your home might be worth? Contact us for a FREE valuation!

Our team is ready to help you sell your home for the highest possible price ASAP

Bought with Adam Gamble • Iron Valley Real Estate of Central PA
"Molly's job is to find and attract mastery-based agents to the office, protect the culture, and make sure everyone is happy! "





