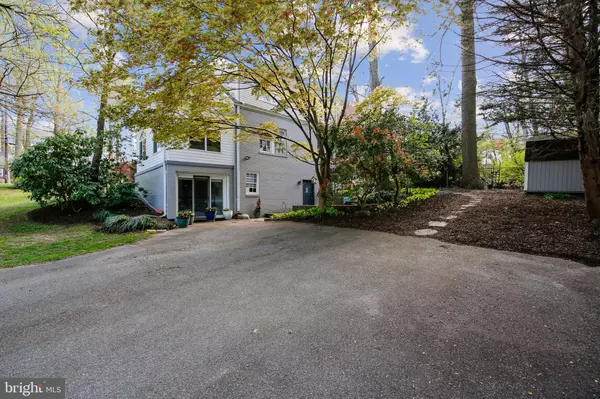$745,000
$745,000
For more information regarding the value of a property, please contact us for a free consultation.
4 Beds
3 Baths
2,750 SqFt
SOLD DATE : 05/07/2021
Key Details
Sold Price $745,000
Property Type Single Family Home
Sub Type Detached
Listing Status Sold
Purchase Type For Sale
Square Footage 2,750 sqft
Price per Sqft $270
Subdivision Woodside Forest
MLS Listing ID MDMC752782
Sold Date 05/07/21
Style Cape Cod
Bedrooms 4
Full Baths 3
HOA Y/N N
Abv Grd Liv Area 1,700
Originating Board BRIGHT
Year Built 1939
Annual Tax Amount $6,494
Tax Year 2020
Lot Size 9,028 Sqft
Acres 0.21
Property Description
Storybook cape in wonderful Woodside Forest with over 2700 SF of finished interior space! So much bigger than it looks! Features 3 bedrooms and 1 bath up. The primary bedroom has its own private balcony for enjoying a morning cup of coffee with tree top views. The upper bathroom includes a new stack washer/dryer. The main floor is open and airy for for easy entertaining . Gorgeous gourmet kitchen with granite counters, stainless appliances, rich cherry cabinets, Island and built in bench for lounging. Light and bright family room on the main floor in addition to the formal living and dining rooms and a second full bathroom. The lower level has surprising space for everyone. Recreation Room, game nook, workout space, bedroom 4, full bathroom, laundry room and a handy mud room. Walk out to a lovely slate patio surrounded by a stone wall and beautiful plantings. The lot is on a corner, so there is plenty of off-street parking in your own private driveway. Lushly landscaped with amazing curb appeal. Home is close to Sligo Creek park with it's miles of trails and less than a mile to metro, 495, DC line and more! Don't miss!
Location
State MD
County Montgomery
Zoning R60
Rooms
Other Rooms Living Room, Dining Room, Bedroom 2, Bedroom 3, Bedroom 4, Kitchen, Family Room, Foyer, Bedroom 1, Laundry, Mud Room, Recreation Room, Bathroom 1, Bathroom 2, Bathroom 3, Bonus Room
Basement Daylight, Partial, Fully Finished, Improved, Outside Entrance, Rear Entrance
Interior
Interior Features Family Room Off Kitchen, Floor Plan - Open, Kitchen - Gourmet, Kitchen - Island, Recessed Lighting, Wood Floors
Hot Water Natural Gas
Heating Forced Air
Cooling Central A/C, Ductless/Mini-Split
Flooring Hardwood, Carpet, Ceramic Tile
Fireplaces Number 1
Fireplaces Type Brick
Equipment Built-In Microwave, Cooktop, Dishwasher, Disposal, Dryer, Oven - Double, Refrigerator, Stainless Steel Appliances, Washer
Furnishings No
Fireplace Y
Appliance Built-In Microwave, Cooktop, Dishwasher, Disposal, Dryer, Oven - Double, Refrigerator, Stainless Steel Appliances, Washer
Heat Source Natural Gas
Laundry Lower Floor
Exterior
Exterior Feature Balcony, Patio(s)
Garage Spaces 4.0
Water Access N
View Garden/Lawn, Street, Trees/Woods
Roof Type Slate,Shingle
Accessibility None
Porch Balcony, Patio(s)
Total Parking Spaces 4
Garage N
Building
Story 3
Sewer Public Sewer
Water Public
Architectural Style Cape Cod
Level or Stories 3
Additional Building Above Grade, Below Grade
New Construction N
Schools
Elementary Schools Woodlin
Middle Schools Sligo
High Schools Albert Einstein
School District Montgomery County Public Schools
Others
Pets Allowed Y
Senior Community No
Tax ID 161301427973
Ownership Fee Simple
SqFt Source Assessor
Horse Property N
Special Listing Condition Standard
Pets Allowed No Pet Restrictions
Read Less Info
Want to know what your home might be worth? Contact us for a FREE valuation!

Our team is ready to help you sell your home for the highest possible price ASAP

Bought with Lee Friedman • Northrop Realty
"Molly's job is to find and attract mastery-based agents to the office, protect the culture, and make sure everyone is happy! "





