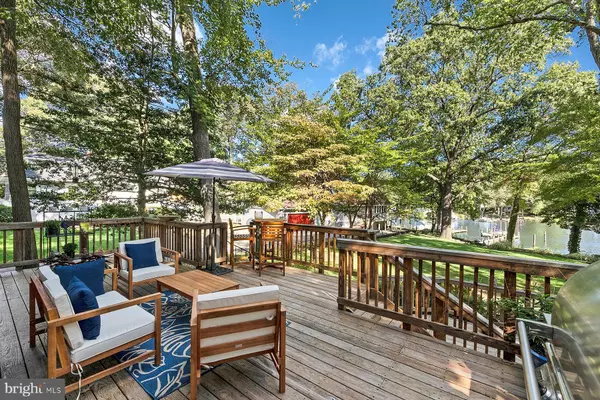$1,235,000
$1,295,000
4.6%For more information regarding the value of a property, please contact us for a free consultation.
6 Beds
4 Baths
3,420 SqFt
SOLD DATE : 05/20/2020
Key Details
Sold Price $1,235,000
Property Type Single Family Home
Sub Type Detached
Listing Status Sold
Purchase Type For Sale
Square Footage 3,420 sqft
Price per Sqft $361
Subdivision Cypress Creek
MLS Listing ID MDAA425994
Sold Date 05/20/20
Style Craftsman
Bedrooms 6
Full Baths 4
HOA Y/N N
Abv Grd Liv Area 3,420
Originating Board BRIGHT
Year Built 1934
Annual Tax Amount $8,723
Tax Year 2020
Lot Size 0.360 Acres
Acres 0.36
Property Description
610 Amoss Road is a beautifully remodeled waterfront home with 6 bedrooms and 4 bathrooms. The property boasts a landscaped yard under a canopy of trees, and a private, deep-water pier with three boat lifts. Located on Cypress Creek off the Magothy River, this 3400 sq ft home enjoys easy access to the Chesapeake Bay by boat and to Severna Park shopping, dining and Blue Ribbon schools by car. Step inside the sunny and spacious foyer and look straight through the open layout to the water. The kitchen is a clean-lined and inviting space with high ceilings, light-finish custom cabinetry and black granite countertops. The chef will enjoy the top-of-the-line stainless appliances including a gas 6-burner Viking cooktop and double wall ovens, a Sub-zero refrigerator and Bosch dishwasher. There is plenty of seating at the island and there's room for a table in the breakfast nook. The open design flows into the elegant dining room, large enough to accommodate more formal gatherings. The waterside seating area features hardwood floors and a gas fireplace with marble surround. From the seating area, you can access the sunroom with a waterside office on the left and a screened porch on the right. The sunroom opens to the huge waterside deck and the patio and lawn below. In addition, there are two spacious bedrooms on the main level, one featuring a huge walk-in closet, and a full bathroom. Upstairs, master bedroom has a gorgeous view overlooking the yard to the creek. The master suite features a large walk-in closet and ensuite bath. The master bathroom boasts twin vanities with lots of storage, a deep-soaking tub, and a separate tiled rain-shower with multiple heads. The second bedroom has an ensuite bath with a tub. There are two more bedrooms with large closets on this level, as well as another full bath with a tiled rain-shower.The landscaped back yard includes a large, grassy play area, in addition to the deck and a stone patio. A stone path leads to a brick waterside patio and the deep-water private pier on protected Cypress Creek. The three boat lifts (800 lbs, 1,200 lbs & 15,000 lbs) and storage for kayaks and SUPs is sure to please any water-lover. For additional storage, there is a full basement with room for a workshop, a single car garage and a shed. There is a separate parking pad with 5 additional spaces. This property is the perfect combination of modern amenities, vintage touches, and waterfront fun and relaxation. You will love coming home! Schools include Severna Park Elementary, Severna Park Middle, and Severna Park High.
Location
State MD
County Anne Arundel
Zoning R5
Rooms
Other Rooms Living Room, Dining Room, Primary Bedroom, Bedroom 2, Bedroom 3, Bedroom 4, Bedroom 5, Kitchen, Den, Basement, Foyer, Laundry, Bedroom 6, Bathroom 2, Primary Bathroom, Full Bath, Screened Porch
Basement Connecting Stairway, Interior Access, Unfinished
Main Level Bedrooms 2
Interior
Interior Features Breakfast Area, Carpet, Ceiling Fan(s), Dining Area, Entry Level Bedroom, Floor Plan - Open, Kitchen - Gourmet, Kitchen - Table Space, Primary Bath(s), Pantry, Skylight(s), Soaking Tub, Walk-in Closet(s), Wood Floors
Hot Water Oil
Heating Forced Air, Heat Pump(s)
Cooling Ceiling Fan(s), Central A/C
Flooring Hardwood, Tile/Brick, Carpet
Fireplaces Number 1
Fireplaces Type Gas/Propane
Equipment Disposal, Dishwasher, Washer, Cooktop, Exhaust Fan, Refrigerator, Icemaker, Oven - Wall
Fireplace Y
Appliance Disposal, Dishwasher, Washer, Cooktop, Exhaust Fan, Refrigerator, Icemaker, Oven - Wall
Heat Source Electric, Oil
Laundry Basement
Exterior
Exterior Feature Deck(s), Patio(s), Screened
Parking Features Garage - Front Entry
Garage Spaces 1.0
Fence Fully
Amenities Available Pier/Dock, Water/Lake Privileges
Waterfront Description Private Dock Site
Water Access Y
Water Access Desc Boat - Powered,Private Access
View Creek/Stream, Water
Accessibility None
Porch Deck(s), Patio(s), Screened
Total Parking Spaces 1
Garage Y
Building
Lot Description Bulkheaded, Landscaping, Stream/Creek
Story 2
Sewer Public Sewer
Water Public
Architectural Style Craftsman
Level or Stories 2
Additional Building Above Grade, Below Grade
Structure Type Plaster Walls,Dry Wall
New Construction N
Schools
Elementary Schools Folger Mckinsey
Middle Schools Severna Park
High Schools Severna Park
School District Anne Arundel County Public Schools
Others
Senior Community No
Tax ID 020300028084000
Ownership Fee Simple
SqFt Source Assessor
Security Features Security System
Special Listing Condition Standard
Read Less Info
Want to know what your home might be worth? Contact us for a FREE valuation!

Our team is ready to help you sell your home for the highest possible price ASAP

Bought with Melissa A Chick • Engel & Volkers Annapolis
"Molly's job is to find and attract mastery-based agents to the office, protect the culture, and make sure everyone is happy! "





