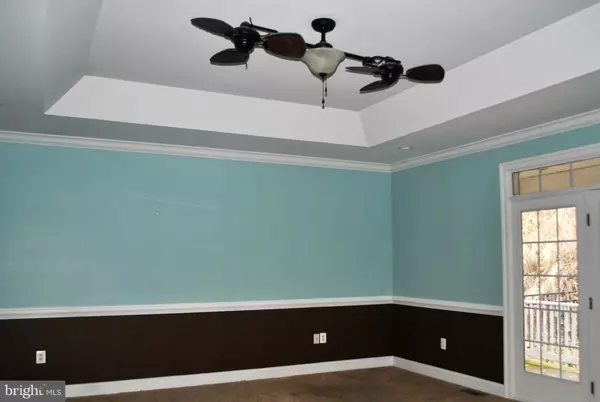$638,000
$718,000
11.1%For more information regarding the value of a property, please contact us for a free consultation.
5 Beds
6 Baths
8,187 SqFt
SOLD DATE : 06/01/2020
Key Details
Sold Price $638,000
Property Type Single Family Home
Sub Type Detached
Listing Status Sold
Purchase Type For Sale
Square Footage 8,187 sqft
Price per Sqft $77
Subdivision Waterloo North
MLS Listing ID VAFQ164670
Sold Date 06/01/20
Style Colonial
Bedrooms 5
Full Baths 5
Half Baths 1
HOA Fees $34/ann
HOA Y/N Y
Abv Grd Liv Area 4,862
Originating Board BRIGHT
Year Built 2005
Annual Tax Amount $7,513
Tax Year 2020
Lot Size 1.557 Acres
Acres 1.56
Property Description
Sometimes a great deal comes along just at the right time! This is the home and this is that time! Located in a terrific subdivision of well manicured homes, you will find this diamond in the rough. It needs some TLC, it is a HUD listing, rare these days, and it is yours. It is situated on a 1.56 acre lot, with views of the city. 3 car garage with additional driveway parking. The public record say 4 bedrooms, there are additional rooms including a in-law suite over the garage. Don't miss the theater in the basement. There is also an outdoor pool and hot tub, condition unknown. HUD Case Number 541-960488. All HUD properties are sold strictly AS IS WHERE IS. www.HudHomeStore.com .
Location
State VA
County Fauquier
Zoning RA/RC
Rooms
Other Rooms Dining Room, Primary Bedroom, Bedroom 2, Bedroom 3, Bedroom 4, Kitchen, Family Room, Foyer, Breakfast Room, Bedroom 1, Great Room, In-Law/auPair/Suite, Laundry, Recreation Room, Media Room, Bathroom 1, Bathroom 2, Bonus Room, Primary Bathroom, Full Bath, Half Bath
Basement Connecting Stairway, Daylight, Partial, Fully Finished, Heated, Garage Access, Outside Entrance, Interior Access, Walkout Stairs
Main Level Bedrooms 1
Interior
Interior Features Breakfast Area, Carpet, Ceiling Fan(s), Chair Railings, Crown Moldings, Dining Area, Entry Level Bedroom, Family Room Off Kitchen, Floor Plan - Open, Formal/Separate Dining Room, Kitchen - Gourmet, Primary Bath(s), Pantry, Recessed Lighting, Soaking Tub, Stall Shower, Walk-in Closet(s), WhirlPool/HotTub
Hot Water Natural Gas
Heating Forced Air
Cooling Ceiling Fan(s), Central A/C
Flooring Carpet, Ceramic Tile
Fireplaces Number 1
Equipment Built-In Microwave, Cooktop, Dishwasher, Disposal, Icemaker, Oven - Double, Refrigerator, Stainless Steel Appliances, Washer/Dryer Hookups Only, Water Heater
Fireplace Y
Appliance Built-In Microwave, Cooktop, Dishwasher, Disposal, Icemaker, Oven - Double, Refrigerator, Stainless Steel Appliances, Washer/Dryer Hookups Only, Water Heater
Heat Source Natural Gas
Laundry Main Floor, Hookup
Exterior
Exterior Feature Porch(es)
Parking Features Basement Garage, Garage - Side Entry
Garage Spaces 3.0
Fence Partially
Utilities Available Natural Gas Available, Electric Available
Water Access N
View City
Roof Type Shingle
Street Surface Black Top
Accessibility None
Porch Porch(es)
Attached Garage 3
Total Parking Spaces 3
Garage Y
Building
Story 3+
Sewer Public Sewer
Water Public
Architectural Style Colonial
Level or Stories 3+
Additional Building Above Grade, Below Grade
Structure Type Dry Wall
New Construction N
Schools
Elementary Schools James G. Brumfield
Middle Schools W.C. Taylor
High Schools Fauquier
School District Fauquier County Public Schools
Others
Pets Allowed N
Senior Community No
Tax ID 6974-37-7247
Ownership Fee Simple
SqFt Source Assessor
Security Features Electric Alarm
Acceptable Financing Cash, Conventional, FHA, FHA 203(k), VA
Horse Property N
Listing Terms Cash, Conventional, FHA, FHA 203(k), VA
Financing Cash,Conventional,FHA,FHA 203(k),VA
Special Listing Condition REO (Real Estate Owned)
Read Less Info
Want to know what your home might be worth? Contact us for a FREE valuation!

Our team is ready to help you sell your home for the highest possible price ASAP

Bought with Nadia Aminov • Long & Foster Real Estate, Inc.
"Molly's job is to find and attract mastery-based agents to the office, protect the culture, and make sure everyone is happy! "





