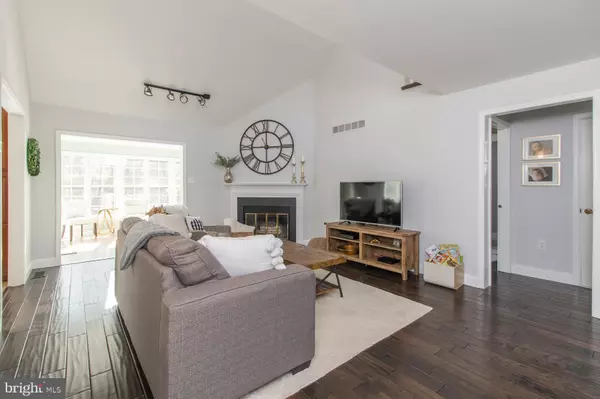$535,000
$535,000
For more information regarding the value of a property, please contact us for a free consultation.
4 Beds
4 Baths
2,574 SqFt
SOLD DATE : 12/02/2020
Key Details
Sold Price $535,000
Property Type Single Family Home
Sub Type Detached
Listing Status Sold
Purchase Type For Sale
Square Footage 2,574 sqft
Price per Sqft $207
Subdivision Banbury
MLS Listing ID PACT518654
Sold Date 12/02/20
Style Cape Cod
Bedrooms 4
Full Baths 2
Half Baths 2
HOA Fees $14/ann
HOA Y/N Y
Abv Grd Liv Area 1,872
Originating Board BRIGHT
Year Built 1986
Annual Tax Amount $4,509
Tax Year 2020
Lot Size 0.287 Acres
Acres 0.29
Lot Dimensions 0.00 x 0.00
Property Description
Nothing will catch your eye quite like this meticulously maintained West Chester home! The open layout on the first floor includes a 2 story foyer, a spacious living room with a cozy fireplace, and beautiful wide plank hardwood floors. Adjacent to the living room is a gorgeous sunroom that includes wall to wall windows, a skylight, and a vaulted ceiling. A sliding glass door leads right to a beautiful 2-tier, low-maintenance Trex deck that overlooks a large fenced-in backyard. The gourmet kitchen right off the living room has granite countertops, 42 cabinets, a large island and porcelain tile floors. Right off the kitchen is a mudroom with a custom bench and shelves as well as a laundry room that has access to the 2nd tier of the deck. The primary bedroom, also found on the first floor, includes a walk-in closet and has beautiful wainscoting throughout. The primary bath is completely updated with custom tile. A second bedroom can also be found on the first floor along with a fully updated powder room. Upstairs you will find two additional spacious bedrooms, an updated full bathroom, and an office with built-in custom shelves and skylight. The completely renovated basement in this home is a real showstopper. It includes a half bath with extra storage, oversized bar with quartz countertop which makes for a great entertaining space for the big game or a movie night. A brand new roof was installed in June 2020 with a transferrable Golden Pledge Lifetime Warranty. This true turnkey home has low taxes, and is in a great school district and friendly neighborhood! You will be just minutes away from Route 30, 202, the turnpike, and 3 miles from downtown West Chester Borough. Seller will review all offers received by 5pm Monday October 19.
Location
State PA
County Chester
Area West Whiteland Twp (10341)
Zoning .
Rooms
Basement Partially Finished
Main Level Bedrooms 2
Interior
Interior Features Attic, Breakfast Area, Combination Kitchen/Dining, Entry Level Bedroom, Kitchen - Island, Skylight(s), Soaking Tub, Store/Office, Walk-in Closet(s)
Hot Water Electric
Heating Heat Pump(s)
Cooling Central A/C
Flooring Wood, Hardwood, Tile/Brick
Fireplaces Number 1
Fireplaces Type Wood
Fireplace Y
Heat Source Electric
Laundry Main Floor
Exterior
Exterior Feature Patio(s), Porch(es)
Parking Features Garage Door Opener, Inside Access, Additional Storage Area
Garage Spaces 2.0
Fence Wood, Wire
Utilities Available Phone Available, Cable TV Available
Water Access N
Accessibility None
Porch Patio(s), Porch(es)
Attached Garage 1
Total Parking Spaces 2
Garage Y
Building
Story 2
Foundation Concrete Perimeter
Sewer Public Sewer
Water Public
Architectural Style Cape Cod
Level or Stories 2
Additional Building Above Grade, Below Grade
New Construction N
Schools
School District West Chester Area
Others
HOA Fee Include Common Area Maintenance
Senior Community No
Tax ID 41-08D-0051
Ownership Fee Simple
SqFt Source Assessor
Security Features Security System
Special Listing Condition Standard
Read Less Info
Want to know what your home might be worth? Contact us for a FREE valuation!

Our team is ready to help you sell your home for the highest possible price ASAP

Bought with Sigal D Waters • Houwzer, LLC
"Molly's job is to find and attract mastery-based agents to the office, protect the culture, and make sure everyone is happy! "





