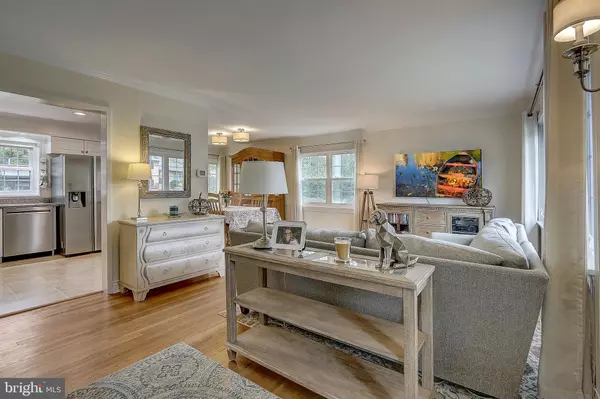$400,000
$395,000
1.3%For more information regarding the value of a property, please contact us for a free consultation.
3 Beds
2 Baths
1,750 SqFt
SOLD DATE : 12/04/2020
Key Details
Sold Price $400,000
Property Type Single Family Home
Sub Type Detached
Listing Status Sold
Purchase Type For Sale
Square Footage 1,750 sqft
Price per Sqft $228
Subdivision Pine Valley
MLS Listing ID MDBC509564
Sold Date 12/04/20
Style Split Level
Bedrooms 3
Full Baths 2
HOA Y/N N
Abv Grd Liv Area 1,400
Originating Board BRIGHT
Year Built 1959
Annual Tax Amount $4,844
Tax Year 2020
Lot Size 8,030 Sqft
Acres 0.18
Lot Dimensions 1.00 x
Property Description
Great 4-LEVEL split in highly sought after Pine Valley! Inside you will see the open layout of the living room & dining room all with hardwood floors and flooded with natural light. The kitchen has been updated to include: granite counters, stainless steel appliances , double-oven gas range, built-in microwave and recessed lighting. Go out the new sliding glass door to enjoy entertaining out on the nicely sized deck that looks out onto the perfectly FLAT, fully fenced in backyard , which includes a shed. Upstairs find the 3 bedrooms all with ceiling fans and one of the full bathrooms. The lower level has a family room complete with built-in bookshelves, storage area, and entrance to the 1-car garage that is currently being used as a home-gym. The second lower level has a home office, that could be used as a 4th bedroom, with another full bathroom connected to it, plus separate storage room & laundry. Roof 2015, HVAC 2018, Hot Water Heater 2018, Attic Fan 2017, & Garage Door Opener 2020. All this and conveniently located close to everything Lutherville has to offer and easy to jump onto 83 north to Hunt Valley or south to the city! Check out the virtual tour!
Location
State MD
County Baltimore
Zoning RES
Rooms
Basement Daylight, Partial, Connecting Stairway, Heated, Improved, Interior Access, Shelving, Sump Pump, Windows
Interior
Interior Features Ceiling Fan(s), Attic, Built-Ins, Carpet, Combination Dining/Living, Combination Kitchen/Dining, Dining Area, Floor Plan - Traditional, Recessed Lighting, Tub Shower, Upgraded Countertops, Wood Floors, Attic/House Fan, Chair Railings, Crown Moldings
Hot Water Natural Gas
Heating Forced Air
Cooling Central A/C, Ceiling Fan(s), Attic Fan
Flooring Hardwood, Carpet, Vinyl
Equipment Built-In Microwave, Washer, Dryer, Dishwasher, Exhaust Fan, Disposal, Refrigerator, Oven/Range - Gas, Stainless Steel Appliances
Window Features Bay/Bow,Replacement
Appliance Built-In Microwave, Washer, Dryer, Dishwasher, Exhaust Fan, Disposal, Refrigerator, Oven/Range - Gas, Stainless Steel Appliances
Heat Source Natural Gas
Exterior
Exterior Feature Deck(s)
Parking Features Garage - Front Entry, Garage Door Opener, Inside Access
Garage Spaces 3.0
Fence Fully, Wood, Other
Water Access N
Roof Type Asphalt
Accessibility None
Porch Deck(s)
Attached Garage 1
Total Parking Spaces 3
Garage Y
Building
Lot Description Front Yard, Rear Yard
Story 4
Sewer Public Sewer
Water Public
Architectural Style Split Level
Level or Stories 4
Additional Building Above Grade, Below Grade
Structure Type Dry Wall
New Construction N
Schools
Elementary Schools Pinewood
Middle Schools Ridgely
High Schools Dulaney
School District Baltimore County Public Schools
Others
Senior Community No
Tax ID 04080808069480
Ownership Fee Simple
SqFt Source Assessor
Security Features Electric Alarm
Special Listing Condition Standard
Read Less Info
Want to know what your home might be worth? Contact us for a FREE valuation!

Our team is ready to help you sell your home for the highest possible price ASAP

Bought with Darlene Travagline • Cummings & Co. Realtors
"Molly's job is to find and attract mastery-based agents to the office, protect the culture, and make sure everyone is happy! "





