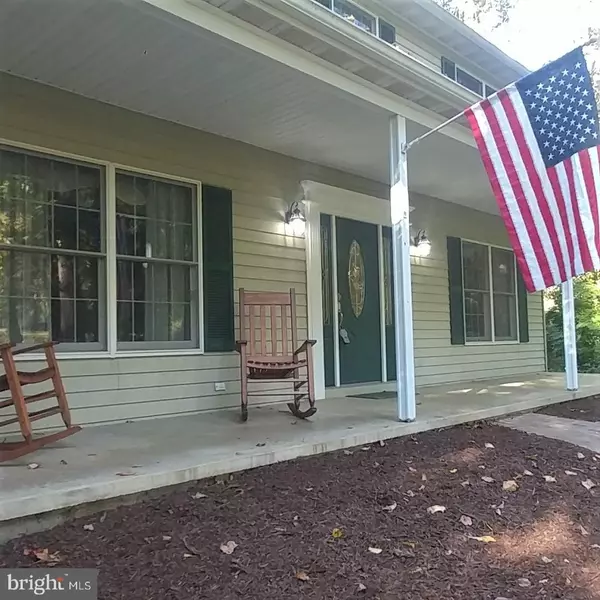$430,000
$430,000
For more information regarding the value of a property, please contact us for a free consultation.
4 Beds
3 Baths
2,160 SqFt
SOLD DATE : 12/08/2020
Key Details
Sold Price $430,000
Property Type Single Family Home
Sub Type Detached
Listing Status Sold
Purchase Type For Sale
Square Footage 2,160 sqft
Price per Sqft $199
Subdivision Rolling Green
MLS Listing ID MDHR252808
Sold Date 12/08/20
Style Colonial
Bedrooms 4
Full Baths 2
Half Baths 1
HOA Fees $10/ann
HOA Y/N Y
Abv Grd Liv Area 2,160
Originating Board BRIGHT
Year Built 1973
Annual Tax Amount $3,876
Tax Year 2020
Lot Size 1.040 Acres
Acres 1.04
Lot Dimensions 160.00 x
Property Description
Welcome Home to 2908 Whitefield Rd. in the established community of Rolling Green. Tall and stately mature trees are located throughout the Community, and 2908 Whitefield is no exception... a true nature lover's paradise awaits the new owner. As you approach the front of the home on the paved brick sidewalk, you will see the inviting full front porch that beckons you to sit, relax and enjoy the scenery, as the seasons change. The rear deck offers views of wildlife and trees alike; a peaceful respite after a busy day. Once inside, you are welcomed by the slate floored center hallway. To the left is the large formal Dining Room; to the right is the expansive Living Room with gas Fireplace, surrounded by custom built mantel and bookcase. At the rear of the home is the eat-in kitchen, with updated Corian counters and appliances. Next to the kitchen is the main level laundry room, with storage cabinets and hang bar. On the other side of the Kitchen is the Family Room, which can also be accessed from the side entry Mud Room; there is also access to the rear deck, and updated Powder Room. The Upper Level has four good sized bedrooms; all with wood floors and lighted ceiling fans. The Master (primary) Bedroom has separate closets and an updated Bathroom, with full tub/shower. The second Full Bath in the hallway has also been updated, and also has a combination tub shower. The unfinished lower level allows for lots of storage, space for workshop or for play on those days when outside weather dictates otherwise, and future finishing ideas. The community of Rolling Green is a non-HOA development, but has a voluntary Community Association that requires membership and is governed by a Board that is elected by its members. The current annual dues for the association are $125. The RGCA maintains the common areas at the neighborhood entrance off Route 136 and at our beautiful lake. The RGCA also sponsors an active Neighborhood Watch program, newsletter, community website and many activities which include a neighborhood yard sale, book club, annual picnic, outdoor movie nights, Halloween party, and Ladies Tea. We encourage all residents to join our association and become involved in our community.
Location
State MD
County Harford
Zoning RR
Rooms
Other Rooms Living Room, Dining Room, Primary Bedroom, Bedroom 2, Bedroom 3, Bedroom 4, Kitchen, Family Room, Foyer, Laundry, Mud Room, Bathroom 2, Primary Bathroom, Half Bath
Basement Other
Interior
Interior Features Built-Ins, Carpet, Ceiling Fan(s), Chair Railings, Crown Moldings, Family Room Off Kitchen, Formal/Separate Dining Room, Kitchen - Country, Kitchen - Eat-In, Pantry, Upgraded Countertops
Hot Water Natural Gas
Heating Forced Air
Cooling Central A/C, Ceiling Fan(s), Dehumidifier
Flooring Carpet, Tile/Brick, Vinyl, Wood
Fireplaces Number 1
Fireplaces Type Fireplace - Glass Doors, Gas/Propane
Equipment Cooktop, Dishwasher, Dryer - Electric, Exhaust Fan, Oven - Double, Oven - Wall, Range Hood, Refrigerator, Washer, Water Conditioner - Owned, Water Heater
Fireplace Y
Appliance Cooktop, Dishwasher, Dryer - Electric, Exhaust Fan, Oven - Double, Oven - Wall, Range Hood, Refrigerator, Washer, Water Conditioner - Owned, Water Heater
Heat Source Natural Gas
Exterior
Parking Features Garage - Front Entry, Garage Door Opener
Garage Spaces 2.0
Water Access N
Roof Type Asphalt
Accessibility None
Attached Garage 2
Total Parking Spaces 2
Garage Y
Building
Story 3
Sewer Septic Exists, Community Septic Tank, Private Septic Tank
Water Well, Conditioner
Architectural Style Colonial
Level or Stories 3
Additional Building Above Grade, Below Grade
New Construction N
Schools
Elementary Schools Churchville
Middle Schools Southampton
High Schools C. Milton Wright
School District Harford County Public Schools
Others
Senior Community No
Tax ID 1303081419
Ownership Fee Simple
SqFt Source Assessor
Special Listing Condition Standard
Read Less Info
Want to know what your home might be worth? Contact us for a FREE valuation!

Our team is ready to help you sell your home for the highest possible price ASAP

Bought with William Rossi • Tessier Real Estate
"Molly's job is to find and attract mastery-based agents to the office, protect the culture, and make sure everyone is happy! "





