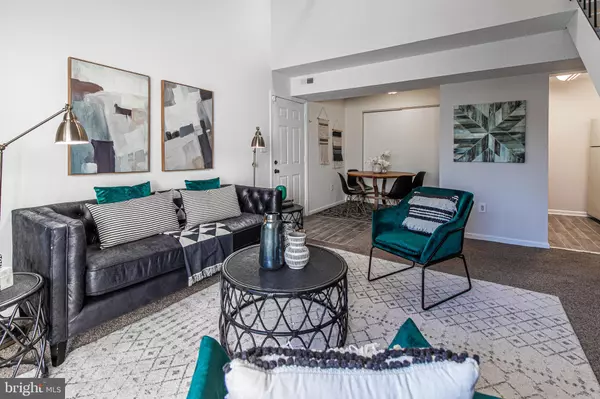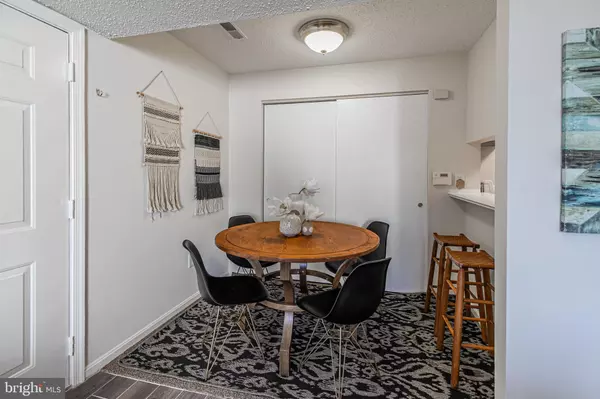$175,000
$171,000
2.3%For more information regarding the value of a property, please contact us for a free consultation.
1 Bed
1 Bath
805 SqFt
SOLD DATE : 01/25/2021
Key Details
Sold Price $175,000
Property Type Condo
Sub Type Condo/Co-op
Listing Status Sold
Purchase Type For Sale
Square Footage 805 sqft
Price per Sqft $217
Subdivision Tiers At Silver Spring
MLS Listing ID MDMC739782
Sold Date 01/25/21
Style Contemporary,Loft
Bedrooms 1
Full Baths 1
Condo Fees $423/mo
HOA Y/N N
Abv Grd Liv Area 805
Originating Board BRIGHT
Year Built 1986
Annual Tax Amount $1,425
Tax Year 2020
Property Description
OFFER DEADLINE SET FOR SUNDAY, JANUARY 10TH AT 7PM. CONTACT LISTING AGENTS TO REGISTER OFFERS****This open concept third floor penthouse condo located in the garden-style community of Tiers of Silver Spring is sure to please! As you enter the condo you are greeted with a dedicated dining area that has convenient access to the well equipped kitchen with updated flooring, plenty of cabinetry, new stove and lighting. The spacious family room boasts a vaulted ceiling with sliding glass door access to your first of two private patio areas that overlook lush greenery. A fresh paint palette envelops the entire home as you make your way to the oversized bedroom with ample closet space, vaulted ceiling and the second private patio. The refreshed bathroom consists of a new on trend vanity, mirror and lighting as well as a Samsung front loading washer and dryer. As you make your way upstairs to the bonus loft area, the possibilities are endless with this space, from a second family room or bedroom area to an at-home office with a skylight and oversized window. Toshiba firetv edition 50" TV with wall mounting equipment is included as well. Enjoy your own end unit private garage and second parking space conveniently located near the entrance to this building. Convenient location close to Columbia Pike, New Hampshire Ave, as well as I-200 ICC. From errands to adventures, this location boasts truly unbeatable accessibility.***Awesome Features***Third floor penthouse lofted condo***Light filled unit with vaulted ceilings***Fresh paint palette throughout***Refreshed bathroom with on trend features***Two private balconies overlooking lush greenery***Private 1 car garage with additional parking space***Full size washer and dryer in the unit***Minutes from major commuter routes, Rt. 29, New Hampshire Ave***Convenient shopping nearby***WELCOME HOME!!***
Location
State MD
County Montgomery
Zoning RESIDENTIAL | CONDOMINIUM
Rooms
Other Rooms Dining Room, Kitchen, Family Room, Loft
Main Level Bedrooms 1
Interior
Interior Features Carpet, Ceiling Fan(s), Combination Dining/Living, Dining Area, Entry Level Bedroom, Family Room Off Kitchen, Floor Plan - Open, Recessed Lighting, Skylight(s)
Hot Water Natural Gas
Heating Central
Cooling Ceiling Fan(s), Central A/C
Flooring Carpet, Ceramic Tile, Vinyl
Equipment Dishwasher, Disposal, Dryer, Icemaker, Oven - Self Cleaning, Oven/Range - Electric, Range Hood, Refrigerator, Washer, Water Heater
Furnishings No
Fireplace N
Window Features Screens,Skylights,Replacement
Appliance Dishwasher, Disposal, Dryer, Icemaker, Oven - Self Cleaning, Oven/Range - Electric, Range Hood, Refrigerator, Washer, Water Heater
Heat Source Natural Gas
Laundry Dryer In Unit, Washer In Unit
Exterior
Parking Features Other
Garage Spaces 2.0
Parking On Site 1
Amenities Available Reserved/Assigned Parking
Water Access N
View Trees/Woods
Accessibility None
Total Parking Spaces 2
Garage Y
Building
Story 2
Unit Features Garden 1 - 4 Floors
Sewer Public Sewer
Water Public
Architectural Style Contemporary, Loft
Level or Stories 2
Additional Building Above Grade, Below Grade
Structure Type High,Dry Wall,Vaulted Ceilings
New Construction N
Schools
Elementary Schools Burnt Mills
Middle Schools Francis Scott Key
High Schools James Hubert Blake
School District Montgomery County Public Schools
Others
Pets Allowed Y
HOA Fee Include Snow Removal,Trash,Lawn Maintenance
Senior Community No
Tax ID 160502678222
Ownership Condominium
Horse Property N
Special Listing Condition Standard
Pets Allowed Cats OK, Dogs OK
Read Less Info
Want to know what your home might be worth? Contact us for a FREE valuation!

Our team is ready to help you sell your home for the highest possible price ASAP

Bought with Kimberly C Peele • McEnearney Associates, Inc.
"Molly's job is to find and attract mastery-based agents to the office, protect the culture, and make sure everyone is happy! "





