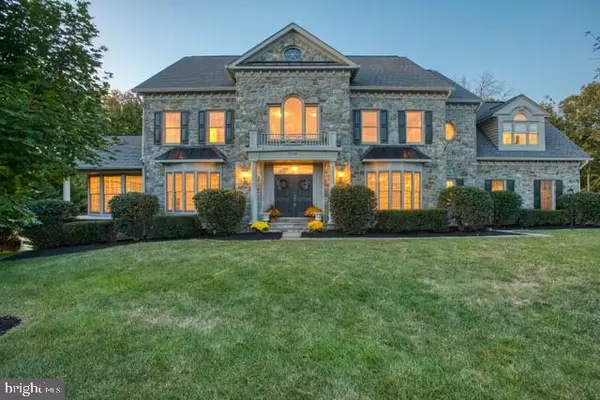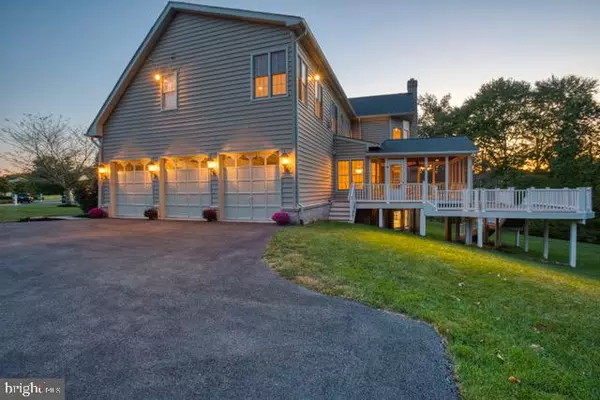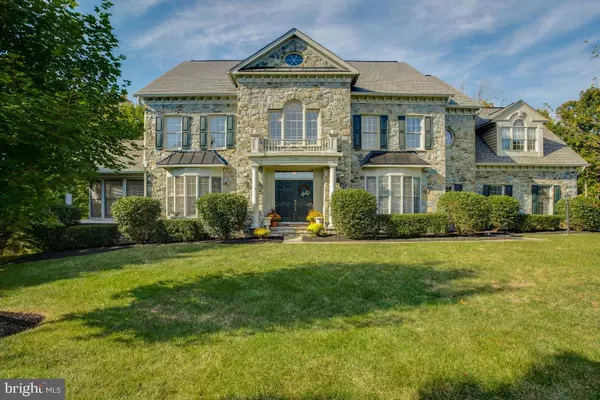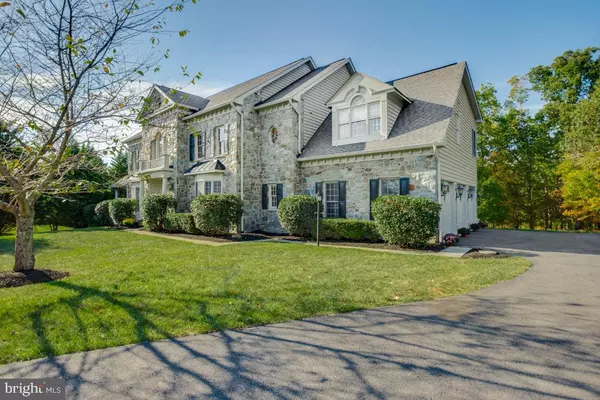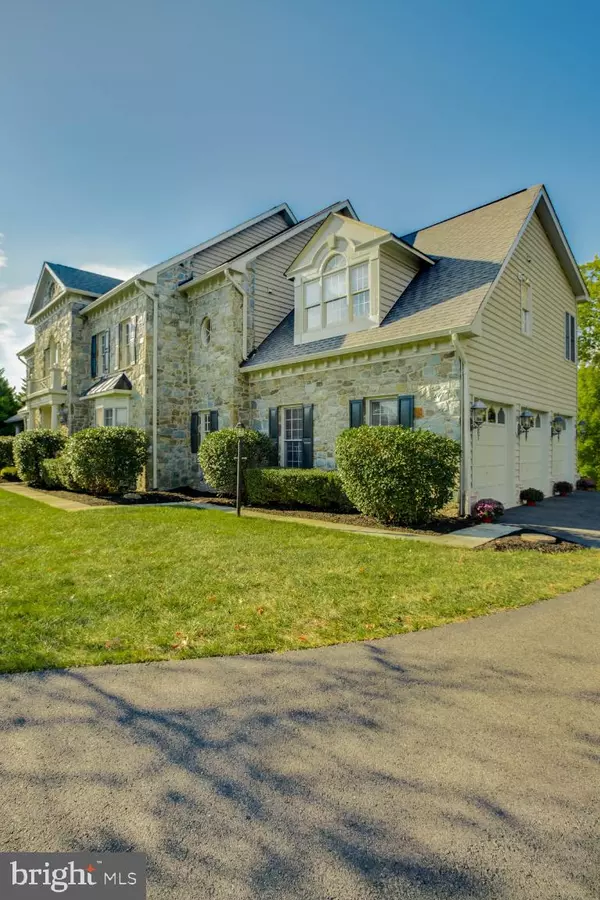$927,000
$939,900
1.4%For more information regarding the value of a property, please contact us for a free consultation.
5 Beds
6 Baths
7,296 SqFt
SOLD DATE : 02/11/2020
Key Details
Sold Price $927,000
Property Type Single Family Home
Sub Type Detached
Listing Status Sold
Purchase Type For Sale
Square Footage 7,296 sqft
Price per Sqft $127
Subdivision Piedmont
MLS Listing ID VAPW477592
Sold Date 02/11/20
Style Colonial
Bedrooms 5
Full Baths 5
Half Baths 1
HOA Fees $174/mo
HOA Y/N Y
Abv Grd Liv Area 5,609
Originating Board BRIGHT
Year Built 2004
Annual Tax Amount $10,281
Tax Year 2019
Lot Size 1.126 Acres
Acres 1.13
Property Description
So much NEW! Welcome home to this stunning Kenwood model with over 8000 sqft! Incredible stone front home with a beautiful brick water table on remaining three sides, located on a quiet culdesac with a private lot + 3 car garage, huge Larch wood screened in porch with a wrap around composite herringbone deck + vinyl rails. Deck has stairs that lead to the beautiful 1.13 acre lot and flat backyard! Enter into marble floor, two story foyer with iron rod spiral curved staircase. Large formal living room with floor to ceiling bay windows throughout, leading to conservatory separated by a double sided gas fireplace. Arched entry ways into both formal living room and dining room. Glass french doors separate the office on main floor with tons of natural light. Windows, and recessed lights at every turn. Gourmet kitchen has 48"six burner Viking gas range with huge Broan ventilation system, and Sub Zero refrigerator + large pantry, sparkling blue pearl granite countertops and additional prep sink with new disposal. Show off your best dinnerware with glass cabinet doors and additional office/desk space. Breakfast bar in kitchen is great for entertaining and right beside the breakfast nook with 3 beautiful skylights, enjoy the view out to the screened in porch and deck. Matching top of the line cherry cabinets throughout the entire home. Walk up the curved staircase to 4 bedrooms and 3 full baths and enjoy the view of the FR. Bedroom #1 and #2 share the double sink vanity Jack and Jill bath. Bedroom #3 is a princess suite with a full bath and walk-in closet. Also on this floor is the laundry room with conveying washer and dryer. Walk into the vaulted ceiling master and warm up with the gas double sided fireplace! Master bath has a stand up shower with a bench, soaking tub, his and hers vanity and tons of light! Up one more level to the 4th floor loft- You'll find the 5th bedroom and 4th full bath, sitting room and beautiful skylight. Down to the basement and find another beautiful gas stone fireplace. Over 1300 sq ft of unfinished space can be finished for a 6th bedroom. Large theater room with surround sound, built in stage, projector and screen that conveys! 5th full bath is spacious and brand new. Finishing this space in the basement gives a total of 2556 sq ft + upper 3 floors of 6106 = total of 8662 sq ft. Basement gas furnace and hot water heater replaced 2019. AC units replaced 2016, freshly painted interior and exterior, brand new high end carpet and pad, hardwoods installed 2019. Conservatory exterior flooring was removed and resurfaced in 2018. All smoke and carbon monoxide detectors were replaced in 2019. All basement ceiling lights were replaced in 2019. Located in Piedmont Golf Course Community with indoor/outdoor pools, tennis/basketball courts & more. Priced to sell- this one won't last!
Location
State VA
County Prince William
Zoning RESIDENTIAL
Rooms
Other Rooms Living Room, Dining Room, Primary Bedroom, Bedroom 2, Bedroom 3, Bedroom 4, Bedroom 5, Kitchen, Game Room, Family Room, Basement, Foyer, Breakfast Room, Office, Bathroom 1, Conservatory Room
Basement Rear Entrance, Outside Entrance, Walkout Level, Windows, Space For Rooms, Sump Pump, Daylight, Full
Interior
Interior Features Attic, Breakfast Area, Butlers Pantry, Kitchen - Gourmet, Kitchen - Table Space, Dining Area, Primary Bath(s), Curved Staircase, Crown Moldings, Floor Plan - Open, Additional Stairway, Ceiling Fan(s), Family Room Off Kitchen, Formal/Separate Dining Room, Kitchen - Eat-In, Kitchen - Island, Pantry, Recessed Lighting, Skylight(s), Spiral Staircase, Upgraded Countertops, Walk-in Closet(s), Window Treatments
Hot Water Natural Gas
Heating Forced Air, Zoned
Cooling Ceiling Fan(s), Central A/C
Fireplaces Number 4
Fireplaces Type Gas/Propane, Fireplace - Glass Doors
Equipment Dishwasher, Disposal, Icemaker, Microwave, Oven - Double, Oven/Range - Gas, Range Hood, Refrigerator, Dryer, Washer, Water Heater, Six Burner Stove, Extra Refrigerator/Freezer
Fireplace Y
Appliance Dishwasher, Disposal, Icemaker, Microwave, Oven - Double, Oven/Range - Gas, Range Hood, Refrigerator, Dryer, Washer, Water Heater, Six Burner Stove, Extra Refrigerator/Freezer
Heat Source Natural Gas
Laundry Has Laundry, Upper Floor
Exterior
Exterior Feature Deck(s), Screened
Parking Features Garage Door Opener, Garage - Side Entry
Garage Spaces 7.0
Utilities Available Natural Gas Available, Sewer Available
Amenities Available Basketball Courts, Bike Trail, Club House, Common Grounds, Community Center, Exercise Room, Fitness Center, Gated Community, Golf Course, Golf Course Membership Available, Jog/Walk Path, Meeting Room, Party Room, Pool - Indoor, Pool - Outdoor, Pool Mem Avail, Putting Green, Recreational Center, Security, Swimming Pool, Tennis Courts, Tot Lots/Playground
Water Access N
View Trees/Woods
Accessibility None
Porch Deck(s), Screened
Attached Garage 3
Total Parking Spaces 7
Garage Y
Building
Story 3+
Sewer Public Sewer
Water Public
Architectural Style Colonial
Level or Stories 3+
Additional Building Above Grade, Below Grade
New Construction N
Schools
Elementary Schools Mountain View
Middle Schools Bull Run
High Schools Battlefield
School District Prince William County Public Schools
Others
HOA Fee Include Insurance,Management,Pool(s),Recreation Facility,Road Maintenance,Snow Removal,Trash,Security Gate
Senior Community No
Tax ID 216243
Ownership Fee Simple
SqFt Source Estimated
Security Features Security Gate,Smoke Detector,Security System
Acceptable Financing Cash, Conventional, FHA, VA
Horse Property N
Listing Terms Cash, Conventional, FHA, VA
Financing Cash,Conventional,FHA,VA
Special Listing Condition Standard
Read Less Info
Want to know what your home might be worth? Contact us for a FREE valuation!

Our team is ready to help you sell your home for the highest possible price ASAP

Bought with ROBERT D DILLARD • Keller Williams Capital Properties
"Molly's job is to find and attract mastery-based agents to the office, protect the culture, and make sure everyone is happy! "

