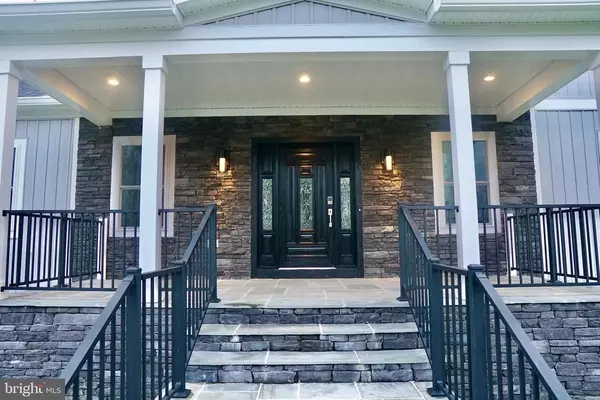$755,000
$755,000
For more information regarding the value of a property, please contact us for a free consultation.
6 Beds
5 Baths
5,550 SqFt
SOLD DATE : 03/11/2021
Key Details
Sold Price $755,000
Property Type Single Family Home
Sub Type Detached
Listing Status Sold
Purchase Type For Sale
Square Footage 5,550 sqft
Price per Sqft $136
Subdivision Tantallon On The Potomac
MLS Listing ID MDPG591960
Sold Date 03/11/21
Style Craftsman
Bedrooms 6
Full Baths 5
HOA Y/N N
Abv Grd Liv Area 3,590
Originating Board BRIGHT
Year Built 2020
Annual Tax Amount $3,516
Tax Year 2020
Lot Size 0.302 Acres
Acres 0.3
Property Description
This brand new modern home features 6 Beds/ 5 Full bath. It is nestled in the sought-after Tantallon on the Potomac community. It boasts curb side appeal with a premium .34 acre lot next to the National Golf Club at Tantallon. The home has high ceilings and gleaming engineered hardwood floors. Open kitchen floor plan with quartz counter tops and black stainless steel appliances.Stunning Master Bedroom with His/Her walk-in closets and an en-suite which includes standing shower, soaking tub, and double vanity. Enormous basement features bedroom, full bath, rec room and french doors that open to a beautiful backyard and patio. Take advantage of the National Harbor shopping center, MGM, Tanger Outlets and convenient shopping/restaurants. Prime location with easy access for commuting! Smart Home Features - Simplisafe Door Bell, Simplisafe Alarm System, Schlage Smart Lock, Ecobee Thermostat, Remote Controlled Fireplace and Smart Appliances.
Location
State MD
County Prince Georges
Zoning RR
Rooms
Basement Daylight, Full, Fully Finished, Interior Access, Outside Entrance, Rear Entrance, Sump Pump, Walkout Level, Windows
Main Level Bedrooms 1
Interior
Interior Features Attic, Breakfast Area, Butlers Pantry, Ceiling Fan(s), Floor Plan - Open, Kitchen - Gourmet, Kitchen - Island, Wood Floors, Walk-in Closet(s)
Hot Water Electric
Heating Central
Cooling Central A/C
Flooring Hardwood, Ceramic Tile
Fireplaces Number 1
Fireplaces Type Electric
Equipment Dryer - Electric, Dishwasher, Icemaker, Built-In Microwave, Oven/Range - Electric, Range Hood, Refrigerator, Stainless Steel Appliances, Washer, Water Heater
Furnishings No
Fireplace Y
Appliance Dryer - Electric, Dishwasher, Icemaker, Built-In Microwave, Oven/Range - Electric, Range Hood, Refrigerator, Stainless Steel Appliances, Washer, Water Heater
Heat Source Electric
Laundry Washer In Unit, Dryer In Unit, Upper Floor
Exterior
Exterior Feature Patio(s), Porch(es)
Parking Features Garage - Front Entry, Inside Access, Oversized
Garage Spaces 6.0
Fence Fully
Water Access N
Roof Type Shingle
Accessibility Other
Porch Patio(s), Porch(es)
Attached Garage 2
Total Parking Spaces 6
Garage Y
Building
Story 3
Sewer Public Sewer
Water Public
Architectural Style Craftsman
Level or Stories 3
Additional Building Above Grade, Below Grade
New Construction Y
Schools
School District Prince George'S County Public Schools
Others
Senior Community No
Tax ID 17050318022
Ownership Fee Simple
SqFt Source Assessor
Security Features Security System
Horse Property N
Special Listing Condition Standard
Read Less Info
Want to know what your home might be worth? Contact us for a FREE valuation!

Our team is ready to help you sell your home for the highest possible price ASAP

Bought with Tamara Whitehurst • Redfin Corp
"Molly's job is to find and attract mastery-based agents to the office, protect the culture, and make sure everyone is happy! "





