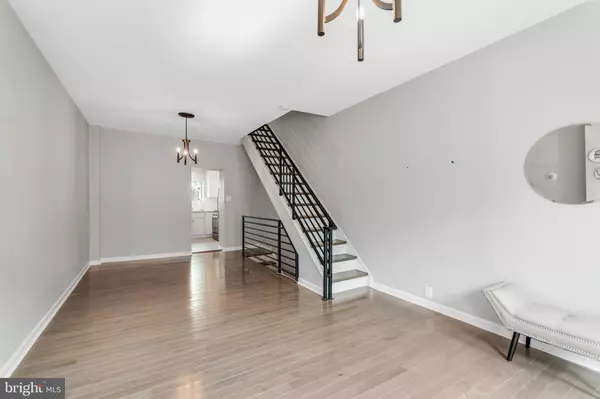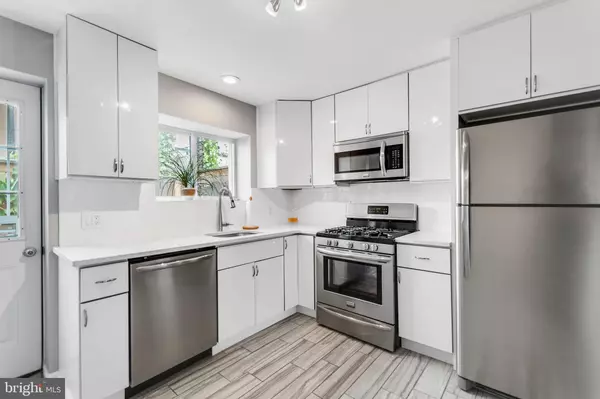$209,000
$209,000
For more information regarding the value of a property, please contact us for a free consultation.
2 Beds
1 Bath
900 SqFt
SOLD DATE : 11/30/2020
Key Details
Sold Price $209,000
Property Type Townhouse
Sub Type Interior Row/Townhouse
Listing Status Sold
Purchase Type For Sale
Square Footage 900 sqft
Price per Sqft $232
Subdivision Lower Moyamensing
MLS Listing ID PAPH934718
Sold Date 11/30/20
Style Straight Thru
Bedrooms 2
Full Baths 1
HOA Y/N N
Abv Grd Liv Area 900
Originating Board BRIGHT
Year Built 1920
Annual Tax Amount $3,227
Tax Year 2020
Lot Size 624 Sqft
Acres 0.01
Lot Dimensions 13.00 x 48.00
Property Description
DON'T MISS OUT on the best value in South Philly! Motivated seller offering this at a giveaway price. Completely renovated in 2017. Exceptional construction quality and immaculate, move-in condition! Classic brick curb appeal, leaded glass entry, wide-open living area with solid hardwood floors and designer fixtures. Gorgeous kitchen with quartz countertops, beautiful lacquered cabinets for abundant storage, sleek Frigidaire Stainless Pro appliances, subway tile backsplash, ceramic floors. Adorable courtyard with handsome wooden privacy fencing. Luxurious bath with ceramic floors, floor-to-ceiling ceramic tub surround. Ample bedrooms, generous closets. All appliances included including washer/dryer. Exceptional location just south of Snyder at 10th Street. A nearly brand-new house at an amazing price! Unbelievable opportunity for a homeowner occupant or investor to add to your rental portfolio. Shows beautifully!
Location
State PA
County Philadelphia
Area 19148 (19148)
Zoning RSA5
Rooms
Basement Partially Finished
Interior
Interior Features Combination Dining/Living, Kitchen - Eat-In, Tub Shower, Upgraded Countertops, Wood Floors
Hot Water Natural Gas
Heating Radiant, Steam, Baseboard - Electric
Cooling Window Unit(s)
Flooring Hardwood
Equipment Built-In Microwave, Dishwasher, Dryer, Oven/Range - Gas, Stainless Steel Appliances, Washer
Fireplace N
Appliance Built-In Microwave, Dishwasher, Dryer, Oven/Range - Gas, Stainless Steel Appliances, Washer
Heat Source Natural Gas
Laundry Lower Floor
Exterior
Exterior Feature Patio(s)
Fence Privacy, Wood
Water Access N
Roof Type Flat
Accessibility None
Porch Patio(s)
Garage N
Building
Story 2
Sewer Public Sewer
Water Public
Architectural Style Straight Thru
Level or Stories 2
Additional Building Above Grade, Below Grade
New Construction N
Schools
School District The School District Of Philadelphia
Others
Senior Community No
Tax ID 394040400
Ownership Fee Simple
SqFt Source Assessor
Security Features Security System
Acceptable Financing Cash, Conventional, FHA, VA
Listing Terms Cash, Conventional, FHA, VA
Financing Cash,Conventional,FHA,VA
Special Listing Condition Standard
Read Less Info
Want to know what your home might be worth? Contact us for a FREE valuation!

Our team is ready to help you sell your home for the highest possible price ASAP

Bought with Stephanie Saracini • RE/MAX One Realty - TCDT
"Molly's job is to find and attract mastery-based agents to the office, protect the culture, and make sure everyone is happy! "





