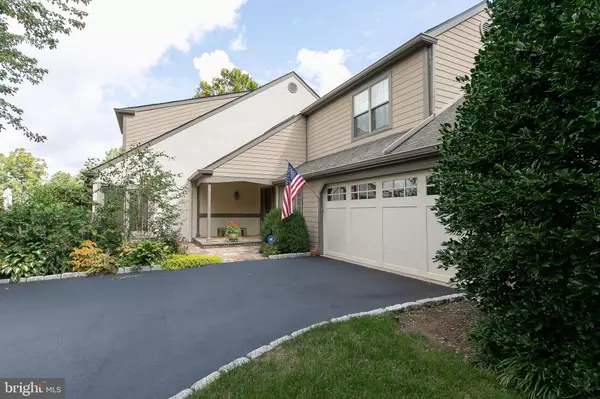$1,250,000
$1,250,000
For more information regarding the value of a property, please contact us for a free consultation.
4 Beds
4 Baths
4,300 SqFt
SOLD DATE : 01/28/2021
Key Details
Sold Price $1,250,000
Property Type Single Family Home
Sub Type Detached
Listing Status Sold
Purchase Type For Sale
Square Footage 4,300 sqft
Price per Sqft $290
Subdivision Inveraray
MLS Listing ID PADE508076
Sold Date 01/28/21
Style Colonial,Traditional,Transitional
Bedrooms 4
Full Baths 3
Half Baths 1
HOA Fees $316/qua
HOA Y/N Y
Abv Grd Liv Area 4,300
Originating Board BRIGHT
Year Built 1985
Annual Tax Amount $16,845
Tax Year 2020
Lot Size 0.379 Acres
Acres 0.38
Lot Dimensions 0.00 x 0.00
Property Description
Welcome to 440 Inveraray! This stunning home is located on the highly coveted outer circle and boasts the best views in the neighborhood. Enjoy scenic vistas and breathtaking sunsets from every room in the house. The open floor plan and 2 story foyer allows for incredible natural light throughout the home. The entire first and second floors have recently been painted including all trim and doors. There are brand new hardwood floors on the second floor as well as numerous other cosmetic and structural updates throughout. This property is truly turn-key. The gourmet kitchen is open to the family room with vaulted ceilings, beautiful floor to ceiling stone fireplace and custom built-ins. There are french doors that open out onto the newly pained and expansive deck. This perfect spot for outdoor entertaining is right off the kitchen and family room. The formal living room also has a fireplace and is open to the intimate yet spacious dining room. There are windows along the entire back wall of the living room which provides a beautiful view from both rooms. The first floor is completed by an updated powder room, laundry room and pantry. The master suite is a true retreat with a gorgeous master bath with heated floors, glass shower and amazing free standing jetted tub. Ample closets and the incredible view make this master bedroom truly special. There are 2 additional, generously sized bedrooms on this floor with updated full bath, beautiful built-in bookcases and large closets. The walk-out lower level is fully finished with a built-in bar, large 4th bedroom and spa like full bath. This space provides a perfect retreat for guests and less formal entertaining. Glass sliders open up to a charming and private patio providing an additional spot to enjoy the amazing backyard and incredible views. Inveraray offers a tranquil, low maintenance lifestyle for all in its warm community. Tucked away yet incredibly convenient to all that the main line has to offer. A quick ride to Wayne and all its fabulous shops and restaurants as well as easy access to the train to get in and out of the city. Enjoy the many parks and conserved areas including the Willows, Chanticleer Gardens and the famed Ardrossan Estate. Located in the Award Winning Radnor School District and close proximity to the many prestigious private schools in the area as well! Come and see all that this spectacular home has to offer!
Location
State PA
County Delaware
Area Radnor Twp (10436)
Zoning RESIDENTIAL
Direction Southwest
Rooms
Other Rooms Dining Room, Kitchen, Foyer, Breakfast Room, Great Room
Basement Full
Interior
Interior Features Bar, Breakfast Area, Built-Ins, Dining Area, Family Room Off Kitchen, Kitchen - Eat-In, Kitchen - Gourmet, Kitchen - Island, Primary Bath(s), Sprinkler System, Upgraded Countertops, Wet/Dry Bar, Wine Storage, Wood Floors, Other, WhirlPool/HotTub
Hot Water Natural Gas
Cooling Central A/C
Flooring Carpet, Ceramic Tile, Hardwood, Heated
Fireplaces Number 2
Fireplaces Type Gas/Propane
Equipment Built-In Range, Commercial Range, Dishwasher, Disposal, Oven - Double, Range Hood, Refrigerator, Six Burner Stove, Stainless Steel Appliances, Water Heater
Fireplace Y
Appliance Built-In Range, Commercial Range, Dishwasher, Disposal, Oven - Double, Range Hood, Refrigerator, Six Burner Stove, Stainless Steel Appliances, Water Heater
Heat Source Natural Gas
Laundry Main Floor
Exterior
Exterior Feature Deck(s), Patio(s)
Parking Features Garage - Side Entry, Inside Access
Garage Spaces 2.0
Fence Board, Electric
Utilities Available Cable TV, Electric Available, Natural Gas Available
Water Access N
View Panoramic, Pasture, Scenic Vista
Street Surface Black Top
Accessibility None
Porch Deck(s), Patio(s)
Road Frontage Boro/Township
Attached Garage 2
Total Parking Spaces 2
Garage Y
Building
Story 2
Sewer Public Sewer
Water Public
Architectural Style Colonial, Traditional, Transitional
Level or Stories 2
Additional Building Above Grade, Below Grade
Structure Type 9'+ Ceilings,Cathedral Ceilings
New Construction N
Schools
Elementary Schools Wayne
Middle Schools Radnor
High Schools Radnor
School District Radnor Township
Others
Pets Allowed Y
HOA Fee Include Common Area Maintenance,Lawn Maintenance
Senior Community No
Tax ID 36-04-02326-42
Ownership Fee Simple
SqFt Source Assessor
Security Features Security System
Acceptable Financing Cash, Conventional, Negotiable
Listing Terms Cash, Conventional, Negotiable
Financing Cash,Conventional,Negotiable
Special Listing Condition Standard
Pets Allowed Case by Case Basis
Read Less Info
Want to know what your home might be worth? Contact us for a FREE valuation!

Our team is ready to help you sell your home for the highest possible price ASAP

Bought with Renee Paray • Coldwell Banker Realty
"Molly's job is to find and attract mastery-based agents to the office, protect the culture, and make sure everyone is happy! "





