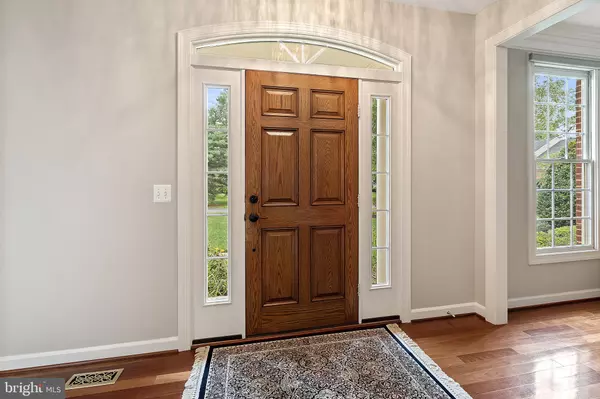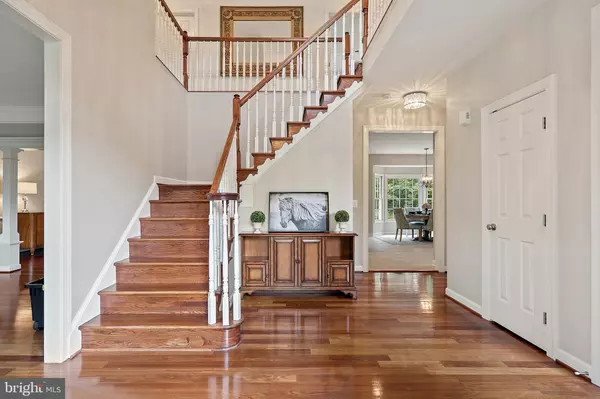$700,000
$689,900
1.5%For more information regarding the value of a property, please contact us for a free consultation.
5 Beds
6 Baths
5,092 SqFt
SOLD DATE : 07/21/2020
Key Details
Sold Price $700,000
Property Type Single Family Home
Sub Type Detached
Listing Status Sold
Purchase Type For Sale
Square Footage 5,092 sqft
Price per Sqft $137
Subdivision Piedmont
MLS Listing ID VAPW495452
Sold Date 07/21/20
Style Colonial
Bedrooms 5
Full Baths 5
Half Baths 1
HOA Fees $195/mo
HOA Y/N Y
Abv Grd Liv Area 3,772
Originating Board BRIGHT
Year Built 2000
Annual Tax Amount $7,484
Tax Year 2020
Lot Size 0.452 Acres
Acres 0.45
Property Description
EXCEPTIONAL OPPORTUNITY to own in DESIRABLE Prestigious Piedmont Gated Community! METICULOUSLY Maintained 5BR/5.5 Bath over 4-Finished Levels on Private Cul-De-Sac/Pipestem LOCATION. UPDATES..UPDATES! Completely RENOVATED Kitchen (2018) w/ all NEW stainless steel appliances, granite, backsplash, and beautiful Italian ceramic tile floors. All new LIGHTING fixtures throughout home. Kitchen open to Family Room with stacked-stone gas fireplace with easy access via french doors to your PRIVATE DECK and STONE Patio. A Main Level Study, Formal Dining Room and Living Room with DIVINE columns and crown moulding rounds out the NV Potomac's POPULAR main level open concept. The LOWER LEVEL Entertainers DREAM Basement will IMPRESS! European Inspired Bar/Pub, Private HOME THEATRE (screen/projector conveys) Comfortable Lounge Area, and UPGRADED Full Bath. Indoor/Outdoor Entertaining w/Easy Access to Stone Patio from the Bar. The Distinguished & Historic Basement FIREPLACE mantle and inset conveys. Upper Level Living Quarters includes Master Suite with Sitting Room, Gas Fireplace and SPACIOUS Walk-In-Closet. The TRANQUIL Spa Bath includes JACUZZI Tub, Double Vanity, and Separate Shower. Bedroom 2 includes On-Suite Bath and Bedrooms 3 and 4 are connected via 3rd full bath. Upper Level 2 is perfect for your Home Based Business, Nanny/Teen Suite- Game Room with 5th Bedroom, Full Bath and Living Area. TOTAL Peace of Mind - 2 New Carrier High Efficiency HVAC Systems Installed (2019), New ROOF (2019), 2 NEW Garage Doors and Openers (2019), NEW LG Washer/Dryer (2019). Call the MOVERS...this HOME in Section 1 of the Community sits in one of Piedmont's most desirable cul-de-sacs. Easy stroll to Fitness Center, Group Exercise Class, Indoor/Outdoor Pools, Tennis, Golf, Walking Trails, Business Center, Piedmont Clubhouse with Bar and Full Restaurant. You don't want to miss out on this PHENOMENAL Opportunity!
Location
State VA
County Prince William
Zoning PMR
Rooms
Basement Fully Finished, Improved, Interior Access, Outside Entrance, Sump Pump, Walkout Stairs, Windows
Interior
Interior Features Bar, Attic, Ceiling Fan(s), Chair Railings, Combination Kitchen/Living, Crown Moldings, Dining Area, Family Room Off Kitchen, Floor Plan - Open, Formal/Separate Dining Room, Kitchen - Eat-In, Kitchen - Gourmet, Kitchen - Island, Pantry, Recessed Lighting, Upgraded Countertops, Walk-in Closet(s), Wet/Dry Bar, Window Treatments
Heating Central, Forced Air, Heat Pump(s), Programmable Thermostat, Zoned
Cooling Ceiling Fan(s), Central A/C, Programmable Thermostat, Zoned
Flooring Carpet, Hardwood, Tile/Brick
Fireplaces Number 2
Fireplaces Type Gas/Propane, Mantel(s), Marble
Equipment Built-In Microwave, Cooktop, Cooktop - Down Draft, Dishwasher, Disposal, Dryer, Exhaust Fan, Extra Refrigerator/Freezer, Oven - Double, Oven - Wall, Refrigerator, Washer, Water Heater
Furnishings No
Fireplace Y
Window Features Casement,Double Hung
Appliance Built-In Microwave, Cooktop, Cooktop - Down Draft, Dishwasher, Disposal, Dryer, Exhaust Fan, Extra Refrigerator/Freezer, Oven - Double, Oven - Wall, Refrigerator, Washer, Water Heater
Heat Source Natural Gas
Laundry Main Floor
Exterior
Exterior Feature Deck(s), Patio(s)
Parking Features Garage - Front Entry, Oversized
Garage Spaces 6.0
Utilities Available DSL Available, Cable TV Available, Fiber Optics Available, Natural Gas Available, Under Ground
Amenities Available Bar/Lounge, Basketball Courts, Club House, Common Grounds, Community Center, Dining Rooms, Fax/Copying, Fitness Center, Gated Community, Golf Course Membership Available, Jog/Walk Path, Meeting Room, Party Room, Pool - Indoor, Pool - Outdoor, Putting Green, Swimming Pool, Tennis Courts, Tot Lots/Playground
Water Access N
View Trees/Woods
Roof Type Asphalt,Shingle
Accessibility None
Porch Deck(s), Patio(s)
Attached Garage 2
Total Parking Spaces 6
Garage Y
Building
Lot Description Backs to Trees, Cul-de-sac, Front Yard, Landscaping, No Thru Street, Pipe Stem, Private, Secluded, Trees/Wooded
Story 3
Sewer Public Sewer
Water Public
Architectural Style Colonial
Level or Stories 3
Additional Building Above Grade, Below Grade
Structure Type 9'+ Ceilings,Tray Ceilings
New Construction N
Schools
Elementary Schools Mountain View
Middle Schools Bull Run
High Schools Battlefield
School District Prince William County Public Schools
Others
HOA Fee Include Common Area Maintenance,Fiber Optics Available,Management,Pool(s),Reserve Funds,Road Maintenance,Security Gate,Snow Removal,Trash
Senior Community No
Tax ID 7398-06-9026
Ownership Fee Simple
SqFt Source Assessor
Acceptable Financing Cash, Conventional, FHA, USDA, VA
Horse Property N
Listing Terms Cash, Conventional, FHA, USDA, VA
Financing Cash,Conventional,FHA,USDA,VA
Special Listing Condition Standard
Read Less Info
Want to know what your home might be worth? Contact us for a FREE valuation!

Our team is ready to help you sell your home for the highest possible price ASAP

Bought with Mary Ann Dubell • CENTURY 21 New Millennium
"Molly's job is to find and attract mastery-based agents to the office, protect the culture, and make sure everyone is happy! "





