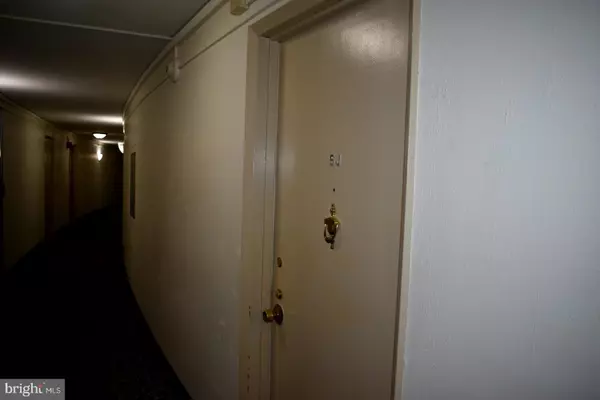$70,000
$84,900
17.6%For more information regarding the value of a property, please contact us for a free consultation.
1 Bed
1 Bath
578 SqFt
SOLD DATE : 05/01/2020
Key Details
Sold Price $70,000
Property Type Condo
Sub Type Condo/Co-op
Listing Status Sold
Purchase Type For Sale
Square Footage 578 sqft
Price per Sqft $121
Subdivision Wynnefield Heights
MLS Listing ID PAPH855614
Sold Date 05/01/20
Style Unit/Flat
Bedrooms 1
Full Baths 1
Condo Fees $469/mo
HOA Y/N N
Abv Grd Liv Area 578
Originating Board BRIGHT
Year Built 1960
Annual Tax Amount $655
Tax Year 2020
Lot Dimensions 0.00 x 0.00
Property Description
Searching for an affordable, modern, and truly move in ready lifestyle up above in a high rise building?! Welcome to the Park Plaza Condominiums at 3900 Ford Road in Wynnefield Heights, Philadelphia. Be greeted by a doorman concierge and than enter into a lavish reception lobby with a 24 hour front desk attendant and in house and on property security patrol. Five floors up enter into unit 5J - a sleek, completely modern studio with a designated bedroom and separate living quarters. Shiny, stainless steel appliances, lush granite countertops, and solid pergo floors immediately welcome you upon entering. A generous amount of counter space, plenty of cabinet space, as well as a quaint breakfast nook with additional storage underneath complete the kitchen. A perfectly sized living area and bedroom are highlighted by natural light that floods the unit through the long balcony windows. The master bath truly is a treat - offering a large space complete with beautiful stone accents, tiling, and an updated medicine cabinet and vanity. An enclosed door for the toilet makes for additional privacy. Also find the in-unit washer and dryer, which not many units in this building do not have. The monthly condo fees covers every utility and basic amenities, including water, gas, electric, cable tv, trash, snow removal, and your every day hall way and grounds maintenance. Additional amenities offered to join are the in house Plaza Club with a year round in door pool, saunas, jacuzzis, fitness center, as well as access to the lovely green spaces out back. Don't forget the out door in ground pool with green space for gathering and socializing once Memorial Day weekend hits. If you're seeking an all inclusive monthly payment of approximately $1,000-1,100 with all utilities included and a maintenance free lifestyle with quick access to all of Center City, Philadlephia and Montgomery County - opportunity is knocking!
Location
State PA
County Philadelphia
Area 19131 (19131)
Zoning RM1
Rooms
Main Level Bedrooms 1
Interior
Interior Features Breakfast Area, Ceiling Fan(s), Combination Kitchen/Dining, Flat, Kitchen - Gourmet, Studio
Hot Water Natural Gas
Heating Forced Air, Radiator
Cooling Central A/C
Flooring Wood
Equipment Built-In Microwave, Disposal, Oven/Range - Gas, Refrigerator, Stainless Steel Appliances, Washer/Dryer Stacked
Appliance Built-In Microwave, Disposal, Oven/Range - Gas, Refrigerator, Stainless Steel Appliances, Washer/Dryer Stacked
Heat Source Natural Gas
Laundry Washer In Unit, Dryer In Unit
Exterior
Parking Features Additional Storage Area, Covered Parking, Garage - Side Entry
Garage Spaces 1.0
Utilities Available Cable TV, Natural Gas Available, Electric Available, Phone Available, Water Available
Amenities Available Cable, Common Grounds, Community Center, Concierge, Fitness Center, Gated Community, Hot tub, Meeting Room, Newspaper Service, Pool - Indoor, Pool - Outdoor, Pool Mem Avail, Reserved/Assigned Parking, Security, Swimming Pool
Water Access N
Accessibility None
Attached Garage 1
Total Parking Spaces 1
Garage Y
Building
Story 1
Unit Features Hi-Rise 9+ Floors
Sewer Public Septic, Public Sewer
Water Public
Architectural Style Unit/Flat
Level or Stories 1
Additional Building Above Grade, Below Grade
New Construction N
Schools
School District The School District Of Philadelphia
Others
HOA Fee Include Air Conditioning,Alarm System,All Ground Fee,Cable TV,Common Area Maintenance,Electricity,Ext Bldg Maint,Gas,Heat,Lawn Care Rear,Lawn Care Front,Management,Snow Removal,Security Gate,Trash,Water
Senior Community No
Tax ID 888520064
Ownership Condominium
Special Listing Condition Standard
Read Less Info
Want to know what your home might be worth? Contact us for a FREE valuation!

Our team is ready to help you sell your home for the highest possible price ASAP

Bought with Steven T Hull • RE/MAX One Realty
"Molly's job is to find and attract mastery-based agents to the office, protect the culture, and make sure everyone is happy! "





