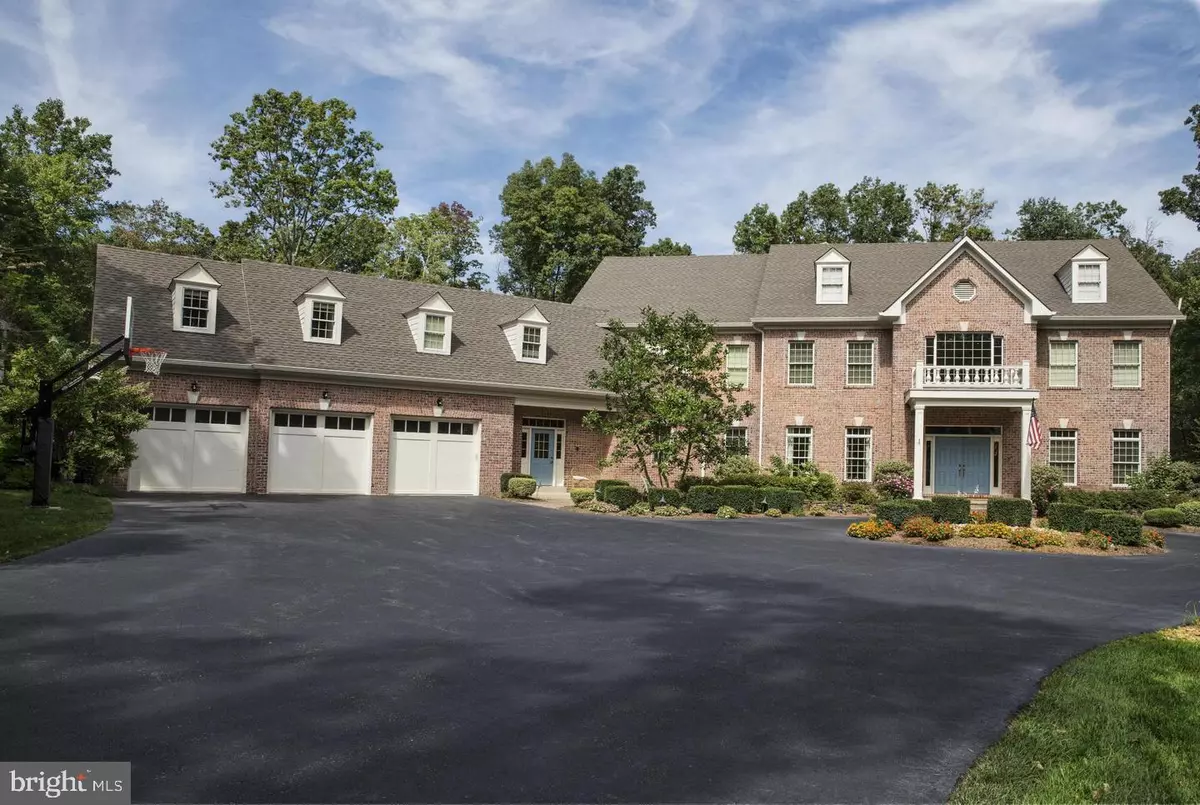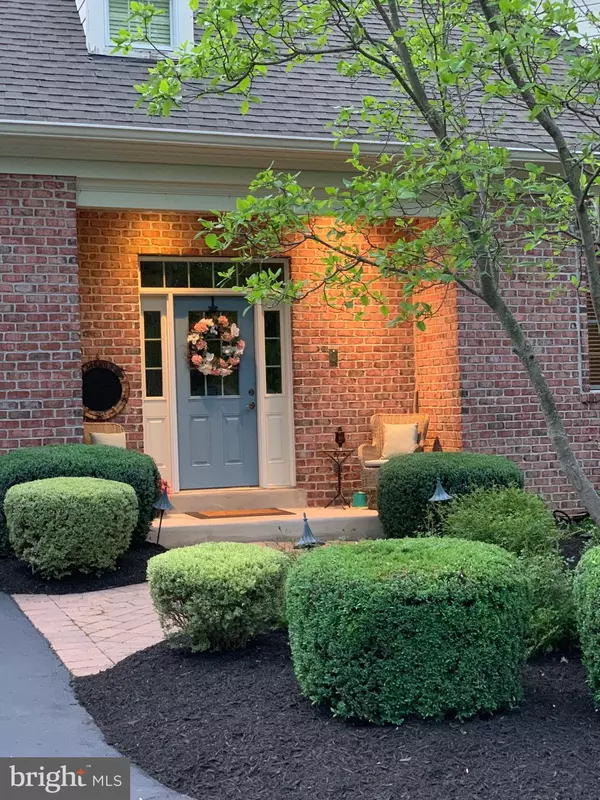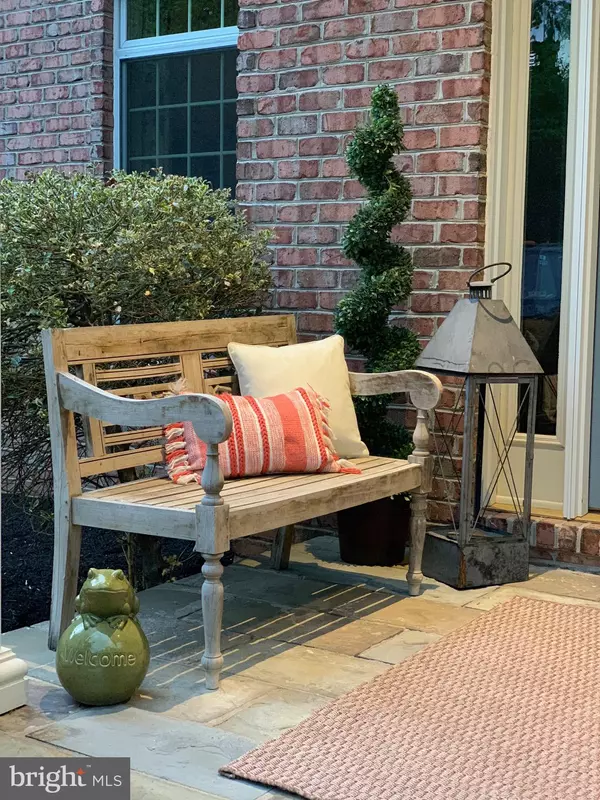$1,200,000
$1,225,000
2.0%For more information regarding the value of a property, please contact us for a free consultation.
5 Beds
8 Baths
7,979 SqFt
SOLD DATE : 02/21/2020
Key Details
Sold Price $1,200,000
Property Type Single Family Home
Sub Type Detached
Listing Status Sold
Purchase Type For Sale
Square Footage 7,979 sqft
Price per Sqft $150
Subdivision Piedmont Riding Club
MLS Listing ID VAPW476548
Sold Date 02/21/20
Style Traditional
Bedrooms 5
Full Baths 6
Half Baths 2
HOA Fees $265/mo
HOA Y/N Y
Abv Grd Liv Area 6,354
Originating Board BRIGHT
Year Built 2006
Annual Tax Amount $11,531
Tax Year 2018
Lot Size 10.001 Acres
Acres 10.0
Property Description
Agent is Owner. Stunning Custom Built 5 Bdrm-6 full bath home in Desirable Gated Piedmont Riding Club. HomeFeatures a Custom Salt Water Pool and Hot Tub w/Automatic Pool Cover, Custom Landscaping and Design, with Stream/Creek Nestled on 10 Acres (Horses Allowed). Gourmet Kitchen, 2 Fireplaces, Custom Mural, Separate Master Shower and Soaking Tub. This home is ready for anything, Entertain on the main or lower level with beautiful landscaping guiding your guests. Main Level & Upper Level Master Suites, 36"+ Doorways/Hallways, Finished Basement and More! Truly a MUST SEE Home and Property!
Location
State VA
County Prince William
Zoning A1
Rooms
Basement Full, Daylight, Partial, Rear Entrance, Walkout Level
Main Level Bedrooms 1
Interior
Interior Features Additional Stairway, Air Filter System, Bar, Built-Ins, Butlers Pantry, Central Vacuum, Entry Level Bedroom, Floor Plan - Open, Kitchen - Eat-In, Kitchen - Gourmet, Kitchen - Island, Soaking Tub, Sprinkler System, Walk-in Closet(s), Water Treat System, Wet/Dry Bar, Window Treatments, Wood Floors
Hot Water 60+ Gallon Tank, Bottled Gas
Cooling Central A/C
Fireplaces Number 2
Fireplaces Type Gas/Propane
Equipment Central Vacuum, Dishwasher, Disposal, Dryer, Instant Hot Water, Oven - Double, Oven/Range - Gas, Refrigerator, Washer, Water Conditioner - Owned, Water Dispenser, Water Heater
Fireplace Y
Appliance Central Vacuum, Dishwasher, Disposal, Dryer, Instant Hot Water, Oven - Double, Oven/Range - Gas, Refrigerator, Washer, Water Conditioner - Owned, Water Dispenser, Water Heater
Heat Source Propane - Owned
Laundry Upper Floor
Exterior
Parking Features Garage - Front Entry, Garage Door Opener
Garage Spaces 3.0
Utilities Available Electric Available, Propane, Water Available, Sewer Available
Amenities Available Basketball Courts, Club House, Common Grounds, Community Center, Exercise Room, Gated Community, Golf Course Membership Available, Pool - Indoor, Pool - Outdoor, Tennis Courts, Tot Lots/Playground
Water Access N
Roof Type Shingle
Accessibility 36\"+ wide Halls, >84\" Garage Door
Attached Garage 3
Total Parking Spaces 3
Garage Y
Building
Story 3+
Sewer Septic Exists
Water Well
Architectural Style Traditional
Level or Stories 3+
Additional Building Above Grade, Below Grade
New Construction N
Schools
High Schools Battlefield
School District Prince William County Public Schools
Others
Pets Allowed Y
HOA Fee Include Security Gate,Snow Removal,Road Maintenance,Common Area Maintenance
Senior Community No
Tax ID 7399-64-2044
Ownership Fee Simple
SqFt Source Estimated
Security Features Electric Alarm,Security Gate,Security System,Surveillance Sys
Horse Property Y
Special Listing Condition Standard
Pets Allowed Case by Case Basis
Read Less Info
Want to know what your home might be worth? Contact us for a FREE valuation!

Our team is ready to help you sell your home for the highest possible price ASAP

Bought with Nicole Hillyard • RE/MAX Gateway, LLC
"Molly's job is to find and attract mastery-based agents to the office, protect the culture, and make sure everyone is happy! "





