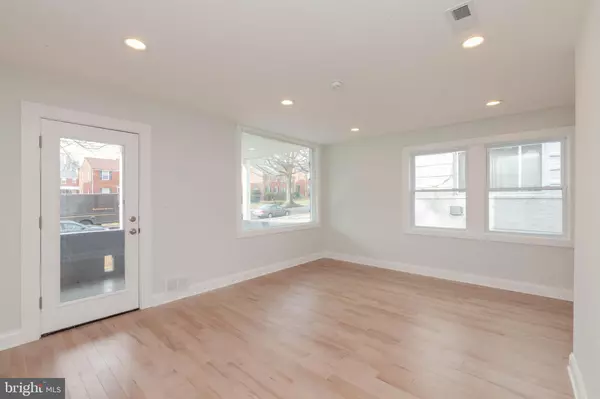$580,190
$575,000
0.9%For more information regarding the value of a property, please contact us for a free consultation.
3 Beds
3 Baths
1,584 SqFt
SOLD DATE : 03/13/2020
Key Details
Sold Price $580,190
Property Type Single Family Home
Sub Type Twin/Semi-Detached
Listing Status Sold
Purchase Type For Sale
Square Footage 1,584 sqft
Price per Sqft $366
Subdivision Fort Lincoln
MLS Listing ID DCDC457622
Sold Date 03/13/20
Style Side-by-Side,Dwelling w/Separate Living Area,Craftsman,Other
Bedrooms 3
Full Baths 2
Half Baths 1
HOA Y/N N
Abv Grd Liv Area 1,152
Originating Board BRIGHT
Year Built 1947
Annual Tax Amount $2,106
Tax Year 2019
Lot Size 2,335 Sqft
Acres 0.05
Property Description
A MUST SEE FULLY RENOVATED PROPERTY!!! Stunning 3 Bedrooms, 2.5 Baths, with spacious floor plan, beautiful kitchen featuring all new granite, all new tile, energy efficient appliances, shaker style kitchen cabinets with additional kitchenette in fully finished basement. Huge walkout deck from kitchen area. All new hardwood flooring, bath tile and bath fixtures found on all three levels of this all new renovation. Just blocks away from metro, community centers and shopping with just a walk away. This property will not last long. Send all offers to listing agent, as all strong offers will be immediately presented! CALL TODAY FOR A PRIVATE SHOWING.
Location
State DC
County Washington
Zoning R2
Rooms
Other Rooms Efficiency (Additional)
Basement Connecting Stairway, Daylight, Full, Full, Fully Finished, Heated, Improved, Interior Access, Outside Entrance, Rear Entrance, Windows, Water Proofing System, Walkout Stairs
Interior
Interior Features 2nd Kitchen, Carpet, Floor Plan - Open, Kitchen - Galley, Recessed Lighting, Wood Floors, Other
Hot Water Electric
Heating Central
Cooling Central A/C
Flooring Hardwood, Ceramic Tile, Carpet
Equipment Built-In Microwave, Dishwasher, Disposal, Energy Efficient Appliances, Icemaker, Microwave, Oven - Self Cleaning, Water Heater - High-Efficiency
Fireplace N
Appliance Built-In Microwave, Dishwasher, Disposal, Energy Efficient Appliances, Icemaker, Microwave, Oven - Self Cleaning, Water Heater - High-Efficiency
Heat Source Central
Exterior
Exterior Feature Deck(s), Patio(s)
Water Access N
Roof Type Flat
Accessibility Other
Porch Deck(s), Patio(s)
Garage N
Building
Story 3+
Foundation Brick/Mortar, Block, Concrete Perimeter, Slab, Other
Sewer Public Sewer
Water Public
Architectural Style Side-by-Side, Dwelling w/Separate Living Area, Craftsman, Other
Level or Stories 3+
Additional Building Above Grade, Below Grade
Structure Type Dry Wall
New Construction N
Schools
School District District Of Columbia Public Schools
Others
Pets Allowed Y
Senior Community No
Tax ID 3911//0091
Ownership Fee Simple
SqFt Source Estimated
Horse Property N
Special Listing Condition Standard
Pets Allowed No Pet Restrictions
Read Less Info
Want to know what your home might be worth? Contact us for a FREE valuation!

Our team is ready to help you sell your home for the highest possible price ASAP

Bought with Harry J Matz • RLAH @properties
"Molly's job is to find and attract mastery-based agents to the office, protect the culture, and make sure everyone is happy! "





