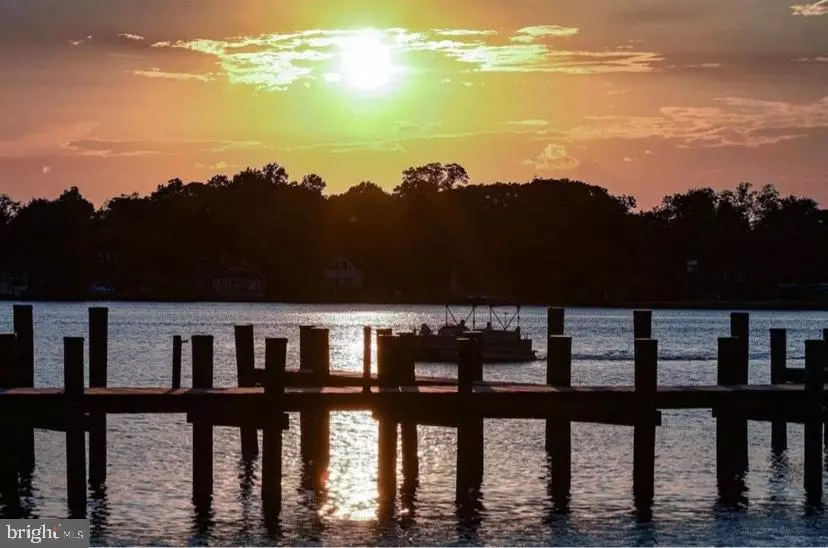$452,000
$459,000
1.5%For more information regarding the value of a property, please contact us for a free consultation.
4 Beds
5 Baths
2,624 SqFt
SOLD DATE : 11/20/2020
Key Details
Sold Price $452,000
Property Type Townhouse
Sub Type Interior Row/Townhouse
Listing Status Sold
Purchase Type For Sale
Square Footage 2,624 sqft
Price per Sqft $172
Subdivision None Available
MLS Listing ID MDAA447574
Sold Date 11/20/20
Style Contemporary,Colonial
Bedrooms 4
Full Baths 4
Half Baths 1
HOA Fees $96/mo
HOA Y/N Y
Abv Grd Liv Area 2,624
Originating Board BRIGHT
Year Built 2018
Annual Tax Amount $4,063
Tax Year 2019
Lot Size 1,760 Sqft
Acres 0.04
Property Description
An oasis tucked within Glen Burnie; resort style living near Ft. Meade, BWI, and the National Capital Region. This warm and inviting home is great for those looking for outdoor and recreation space while still being able to entertain at home. On the lower level you will find a mudroom with plenty of storage space, a private bedroom complete with a full upgraded bathroom; great for guests, rentals, or for those looking for a multi-generational home. On one side you will find a nook area that is great for a home office that leads to your private enclosed back yard. The main living area is an entertainers paradise with show stopping upgrades: open concept living, dining, and kitchen area with Mohawk floors throughout, upgraded ceiling fan, mouth-blown antique pendant lights over the breakfast bar, recess lighting throughout, built-in coffee and wine bar, walk in pantry, and the first of two half baths. The designer select kitchen would turn any home cook into a Master Chef; complete with upgraded Electrolux appliances that include a five burner gourmet stove, double ovens; and French door refrigerator. This space is sure to serve as the heart of the home. The clean white quarts counter and bright white kitchen cabinets with ample storage space will be the envy of your friends and family at every gathering. Beyond the kitchen, you will find a large deck, great for more entertaining and barbecues. The third level hosts the owner suite with large walk-in closet, Mohawk floors, recess lighting throughout, ceiling fan, and a fully upgraded master bath, you will never want to leave this space again. Also on this level, you will find a spacious laundry area with upgraded Electrolux washer and dryer, a fully upgraded guest bathroom, and two additional large bedrooms. The fourth floor is great for additional entertaining. It could also serve as a family room, man/lady cave, media, or bonus room. It is complete with a full wet bar, ceiling fan, a mount for that big screen TV on game day, a half bath, a private balcony, and additional storage space. This established community includes a private marina, pavilion, clubhouse, fitness center, a pool, a dog park, outdoor grilling areas, walking trails, and preserved woodlands.
Location
State MD
County Anne Arundel
Zoning R10
Interior
Hot Water Electric
Heating Heat Pump(s)
Cooling Central A/C
Heat Source Natural Gas
Exterior
Parking Features Garage - Front Entry, Oversized
Garage Spaces 2.0
Water Access N
Accessibility None
Attached Garage 2
Total Parking Spaces 2
Garage Y
Building
Story 4
Sewer Public Septic, Public Sewer
Water Public
Architectural Style Contemporary, Colonial
Level or Stories 4
Additional Building Above Grade, Below Grade
New Construction N
Schools
School District Anne Arundel County Public Schools
Others
Senior Community No
Tax ID 020386290246000
Ownership Fee Simple
SqFt Source Assessor
Horse Property N
Special Listing Condition Standard
Read Less Info
Want to know what your home might be worth? Contact us for a FREE valuation!

Our team is ready to help you sell your home for the highest possible price ASAP

Bought with Christine Graham • KW Metro Center
"Molly's job is to find and attract mastery-based agents to the office, protect the culture, and make sure everyone is happy! "





