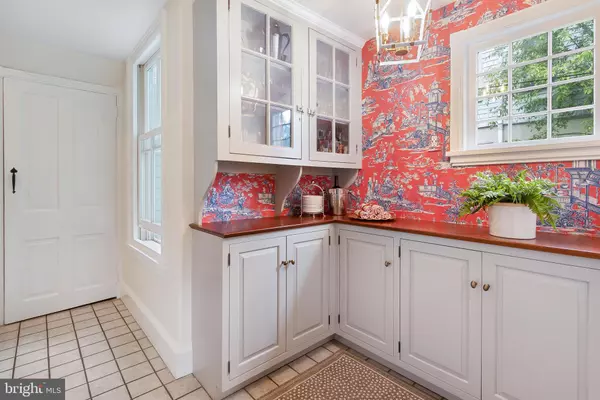$835,000
$850,000
1.8%For more information regarding the value of a property, please contact us for a free consultation.
4 Beds
3 Baths
2,873 SqFt
SOLD DATE : 07/08/2020
Key Details
Sold Price $835,000
Property Type Single Family Home
Sub Type Detached
Listing Status Sold
Purchase Type For Sale
Square Footage 2,873 sqft
Price per Sqft $290
Subdivision North Wayne
MLS Listing ID PADE518264
Sold Date 07/08/20
Style Victorian
Bedrooms 4
Full Baths 2
Half Baths 1
HOA Y/N N
Abv Grd Liv Area 2,873
Originating Board BRIGHT
Year Built 1890
Annual Tax Amount $9,697
Tax Year 2019
Lot Size 0.276 Acres
Acres 0.28
Lot Dimensions 60.00 x 225.00
Property Description
Welcome Home! This Beautiful 4 bedroom North Wayne home will not last long. 410 Oak is located in one of the most desired pockets in this Walk to Wayne community with its top restaurants, boutique shops, parks and playgrounds. This tree lined street with sidewalks lends itself to the neighborhood s voluntary community events, progressive dinners, cooking clubs, men s poker nights and more. Charm, character and natural light are abundant in this turn of the century Victorian home accented with hand carved gargoyles. This unique property maintains an old-world charm while creating a youthful vision. The Living Room with a gas burning fireplace, mounted TV, modern sconces and plenty of seating makes a perfect gathering place for special moments. The Study, adjacent to the Living Room has custom built- ins, a seating area and French Doors that lead to an outdoor entertaining area. Imagine this space as a home office or study carrell, for home schooling, in our new stay at home world. The Dining Room with its chair rail and crown molding lends itself to both, elegant dinner parties and/or family dinners and casual entertaining. The Butler s Pantry, with plenty of counter space and beautiful cabinetry, makes entertaining a breeze while creating great flow for fun parties. The Kitchen features stainless steel appliances, a Center Island/ Breakfast Bar and a 4 burner range. Adjacent to the kitchen is a versatile Family Room perfect for kicking your feet up and relaxing. A Powder Room and Laundry complete the First Floor. The Family Room also provides access to a flagstone patio overlooking a flat backyard with a nature preserved creek. Outdoor entertaining is a must during the summer months in this storybook setting. The custom staircase has hand carved spindles and leads to a generous 2nd Floor Hallway and 4 bedrooms. The sunny Master Bedroom includes an oversized closet ensuite Master Bathroom with a large linen closet. There are 3 additional bedrooms and a Hall Bath. 1 Bedroom has an attached bonus room for whatever your imagination allows. This home is completely updated with New Electrical , Central HVAC with humidifier, New Hot Water Heater and Nest wireless Doorbell and Nest Thermostats. There is additional space in the back of the home that was once a garage but now used as a storage space for bikes, lawnmower etc. 410 Oak is located 30 minutes outside of Philadelphia and is in Radnor Township. It is also conveniently located close to the Blue Route and Airport. Please don t miss this opportunity to own a home that truly has it all! Please note that Delaware County is conducting a real estate tax reassessment, effective January 1, 2021. If you have any questions or concerns about the impact of this process on the future real estate taxes for this property, you should contact the Delaware County Treasurer's Office or call the Tax Reassessment Hotline at 610-891-5695.
Location
State PA
County Delaware
Area Radnor Twp (10436)
Zoning R-10
Rooms
Basement Full, Partially Finished
Interior
Interior Features Built-Ins, Butlers Pantry, Carpet, Crown Moldings, Family Room Off Kitchen, Kitchen - Island, Primary Bath(s), Recessed Lighting, Tub Shower, Window Treatments, Wood Floors
Hot Water Natural Gas
Heating Central, Humidifier
Cooling Central A/C
Fireplaces Number 1
Equipment Stainless Steel Appliances
Fireplace Y
Appliance Stainless Steel Appliances
Heat Source Natural Gas
Exterior
Water Access N
Accessibility None
Garage N
Building
Story 2
Sewer Public Sewer
Water Public
Architectural Style Victorian
Level or Stories 2
Additional Building Above Grade, Below Grade
New Construction N
Schools
Elementary Schools Wayne
Middle Schools Radnor
High Schools Radnor
School District Radnor Township
Others
Senior Community No
Tax ID 36-01-00389-00
Ownership Fee Simple
SqFt Source Assessor
Horse Property N
Special Listing Condition Standard
Read Less Info
Want to know what your home might be worth? Contact us for a FREE valuation!

Our team is ready to help you sell your home for the highest possible price ASAP

Bought with David W Rantanen • RE/MAX Classic
"Molly's job is to find and attract mastery-based agents to the office, protect the culture, and make sure everyone is happy! "





