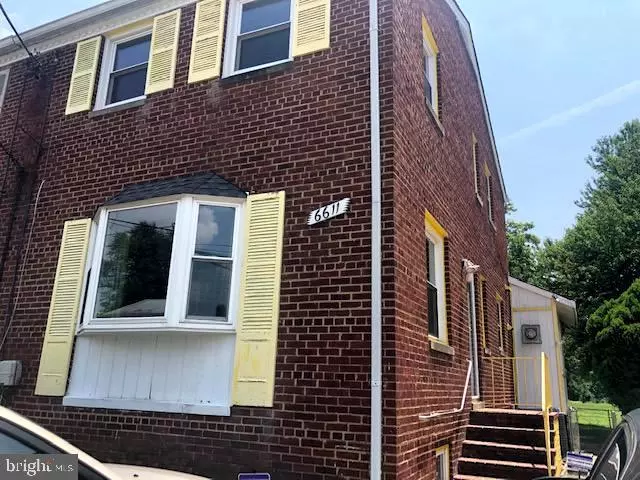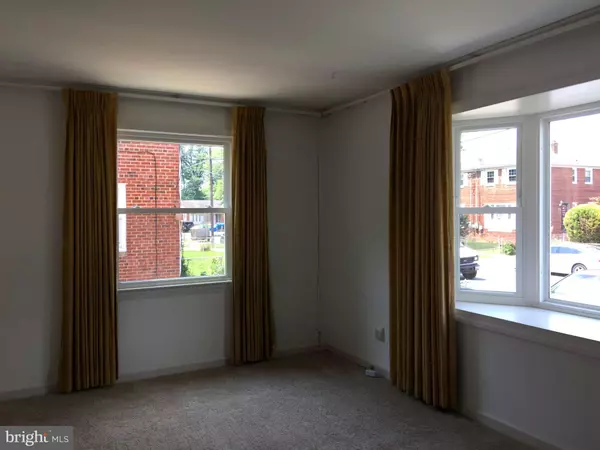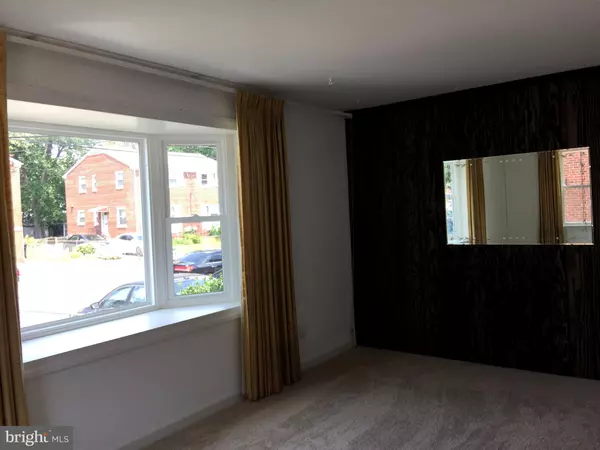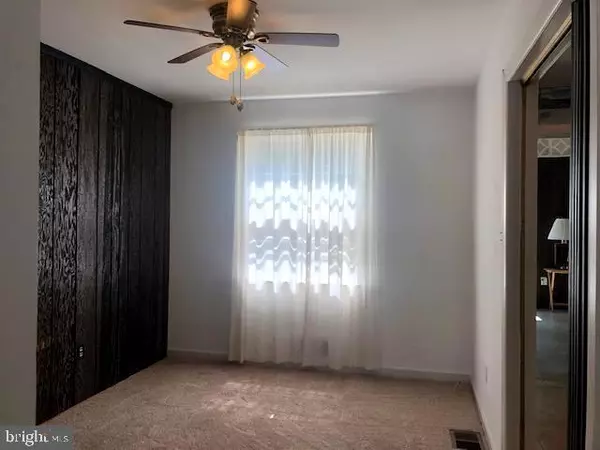$300,000
$299,900
For more information regarding the value of a property, please contact us for a free consultation.
3 Beds
3 Baths
1,411 SqFt
SOLD DATE : 08/26/2020
Key Details
Sold Price $300,000
Property Type Single Family Home
Sub Type Twin/Semi-Detached
Listing Status Sold
Purchase Type For Sale
Square Footage 1,411 sqft
Price per Sqft $212
Subdivision Riggs Manor
MLS Listing ID MDPG573406
Sold Date 08/26/20
Style Colonial
Bedrooms 3
Full Baths 2
Half Baths 1
HOA Y/N N
Abv Grd Liv Area 1,411
Originating Board BRIGHT
Year Built 1950
Annual Tax Amount $3,618
Tax Year 2019
Lot Size 3,900 Sqft
Acres 0.09
Property Description
BACK ON THE MARKET, APPRAISED HIGHER THEN LIST PRICE, Location, Location, Location!!! Charming three bedroom 2.5 bath brick colonial end unit. Seller is replacing the Service entrance cable, meter and main breaker Electrical panel. Permits are pulled and work is in the process. This home comes with new carpet, freshly painted, new refrigerator and gas stove, built-in microwave. Large living room and separate dining room, sunroom off kitchen with separate entrance. Lower level has a full bath, cedar closet, large family room with bar, laundry room with a gas dryer walkout, and a separate workshop. Fenced in level back yard with deck and shed. Backs to park. Very Private. The pull-down stairs leads you to the attic with a floor and shelves. Lots of room for storage. Wood floors under the carpet throughout the home. Close to public transportation and shopping. Ready for you to move in. Don't wait, had multi offers last time.
Location
State MD
County Prince Georges
Zoning R35
Rooms
Other Rooms Living Room, Dining Room, Primary Bedroom, Bedroom 2, Kitchen, Family Room, Foyer, Bedroom 1, Sun/Florida Room, Laundry, Workshop, Bathroom 1, Bathroom 2, Attic, Half Bath
Basement Other, Full, Heated, Improved, Outside Entrance, Rear Entrance, Shelving, Workshop
Interior
Interior Features Attic, Bar, Built-Ins, Carpet, Cedar Closet(s), Ceiling Fan(s), Family Room Off Kitchen, Floor Plan - Traditional, Kitchen - Galley, Tub Shower, Walk-in Closet(s), Window Treatments, Wood Floors
Hot Water Natural Gas
Heating Forced Air
Cooling Central A/C
Flooring Carpet, Vinyl, Tile/Brick
Equipment Built-In Microwave, Dishwasher, Oven/Range - Gas, Refrigerator, Washer, Dryer - Gas, Exhaust Fan
Fireplace N
Window Features Double Hung,Double Pane,Screens,Storm,Vinyl Clad,Wood Frame
Appliance Built-In Microwave, Dishwasher, Oven/Range - Gas, Refrigerator, Washer, Dryer - Gas, Exhaust Fan
Heat Source Natural Gas
Laundry Basement
Exterior
Exterior Feature Deck(s)
Garage Spaces 3.0
Fence Rear, Chain Link
Utilities Available Cable TV
Water Access N
Roof Type Asphalt
Accessibility Grab Bars Mod
Porch Deck(s)
Total Parking Spaces 3
Garage N
Building
Lot Description Backs - Parkland, Level, Rear Yard
Story 3
Sewer Public Sewer
Water Public
Architectural Style Colonial
Level or Stories 3
Additional Building Above Grade, Below Grade
New Construction N
Schools
School District Prince George'S County Public Schools
Others
Senior Community No
Tax ID 17171917731
Ownership Fee Simple
SqFt Source Assessor
Acceptable Financing Cash, Conventional, FHA 203(k)
Listing Terms Cash, Conventional, FHA 203(k)
Financing Cash,Conventional,FHA 203(k)
Special Listing Condition Standard
Read Less Info
Want to know what your home might be worth? Contact us for a FREE valuation!

Our team is ready to help you sell your home for the highest possible price ASAP

Bought with claudia L Flores Villavicencio • Samson Properties
"Molly's job is to find and attract mastery-based agents to the office, protect the culture, and make sure everyone is happy! "





