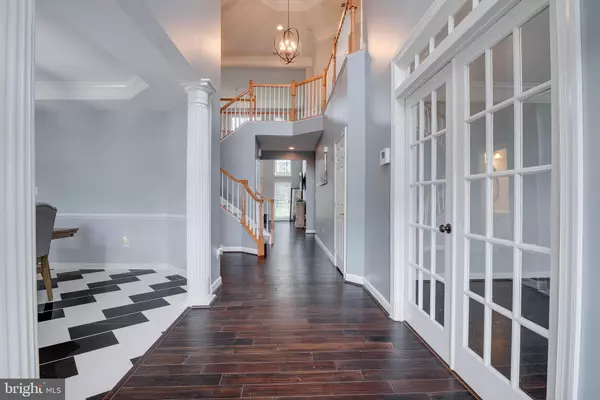$535,000
$529,000
1.1%For more information regarding the value of a property, please contact us for a free consultation.
5 Beds
5 Baths
4,514 SqFt
SOLD DATE : 10/05/2020
Key Details
Sold Price $535,000
Property Type Single Family Home
Sub Type Detached
Listing Status Sold
Purchase Type For Sale
Square Footage 4,514 sqft
Price per Sqft $118
Subdivision Brentwood
MLS Listing ID MDCH216864
Sold Date 10/05/20
Style Colonial
Bedrooms 5
Full Baths 4
Half Baths 1
HOA Fees $50/ann
HOA Y/N Y
Abv Grd Liv Area 4,514
Originating Board BRIGHT
Year Built 2006
Annual Tax Amount $6,473
Tax Year 2019
Lot Size 10,045 Sqft
Acres 0.23
Property Description
Brentwood Beauty with an Owner's Suite on the MAIN level! Over 4500 finished sq.ft. on the main and upper level. Unfinished basement is ready for your design. First impressions of this home when you walk through the door are nothing short of WOW! It's plenty spacious with the main level floor plan accommodating a home office, dining room w/ new flooring and lighting, butler's pantry, family room w/ fireplace and 2 story ceiling w/ new light fixtures, kitchen w/ island, full pantry, laundry room, half bath AND the owner's suite which hosts 2 WICs and a full bathroom with shower, soaking tub, dual vanity sinks and a private water closet. Yes, that was just the main level...Upstairs there are 4 generously sized, freshly painted bedrooms. 2 have a jack-n-jill shared full bathroom and the other 2 BRs have their own attached full bathrooms! Everyone will have their own private space in this home. Great for multi-generational living, or when space is a necessity but you still need to be close to it all.
Location
State MD
County Charles
Zoning RL
Rooms
Basement Other
Main Level Bedrooms 1
Interior
Hot Water Natural Gas
Heating Central
Cooling Central A/C
Fireplaces Number 1
Fireplace Y
Heat Source Natural Gas
Exterior
Parking Features Garage - Front Entry
Garage Spaces 2.0
Water Access N
Accessibility None
Attached Garage 2
Total Parking Spaces 2
Garage Y
Building
Story 3
Sewer Public Sewer
Water Public
Architectural Style Colonial
Level or Stories 3
Additional Building Above Grade, Below Grade
New Construction N
Schools
School District Charles County Public Schools
Others
Senior Community No
Tax ID 0906319351
Ownership Fee Simple
SqFt Source Assessor
Special Listing Condition Standard
Read Less Info
Want to know what your home might be worth? Contact us for a FREE valuation!

Our team is ready to help you sell your home for the highest possible price ASAP

Bought with Aisha Holmes • RE/MAX Closers
"Molly's job is to find and attract mastery-based agents to the office, protect the culture, and make sure everyone is happy! "





