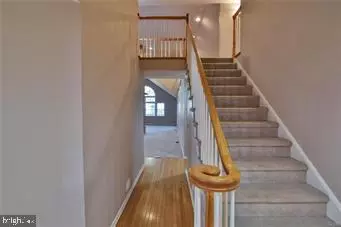$342,900
$354,900
3.4%For more information regarding the value of a property, please contact us for a free consultation.
4 Beds
4 Baths
2,850 SqFt
SOLD DATE : 07/22/2020
Key Details
Sold Price $342,900
Property Type Condo
Sub Type Condo/Co-op
Listing Status Sold
Purchase Type For Sale
Square Footage 2,850 sqft
Price per Sqft $120
Subdivision Saucon Fields
MLS Listing ID PANH105824
Sold Date 07/22/20
Style Cape Cod
Bedrooms 4
Full Baths 3
Half Baths 1
Condo Fees $535/ann
HOA Y/N N
Abv Grd Liv Area 2,850
Originating Board BRIGHT
Year Built 1994
Annual Tax Amount $11,018
Tax Year 2020
Lot Dimensions 0.00 x 0.00
Property Description
Beautifully appointed & well built condominium located within the sought after Saucon Fields development! Condominium living at its finest! Condo fee covers lawn maintenance, snow removal, roof replacement, exterior maintenance, common grounds & trash/recycling removal! Inside this spacious floor plan you will find gracious one floor living! Open concept kitchen & breakfast nook with plenty of cabinets & counter space! Convenient first floor master bedroom features large walk in closets and a custom full bath with glass block walk in shower! Stunning family & dining room with two story stacked stone fireplace! A powder room & large laundry room complete the first floor! Easy access to the private deck with views of the wooded courtyard! Two nice sized bedrooms, loft area & another full bath complete the second floor! Fully finished basement with another family room, bedroom, full bath, office area & storage area! Oversized two car garage! Walk to Stabler arena & Lehigh University!
Location
State PA
County Northampton
Area Bethlehem City (12404)
Zoning RG
Rooms
Other Rooms Living Room, Dining Room, Bedroom 2, Bedroom 3, Bedroom 4, Kitchen, Family Room, Den, Breakfast Room, Bedroom 1, Laundry, Full Bath, Half Bath
Basement Full
Main Level Bedrooms 4
Interior
Interior Features Attic, Family Room Off Kitchen, Walk-in Closet(s), Breakfast Area
Heating Heat Pump(s)
Cooling Central A/C
Fireplaces Number 1
Equipment Dryer, Washer, Dishwasher, Microwave, Refrigerator
Fireplace Y
Appliance Dryer, Washer, Dishwasher, Microwave, Refrigerator
Heat Source Electric
Exterior
Parking Features Built In
Garage Spaces 2.0
Amenities Available Other
Water Access N
Accessibility Other
Attached Garage 2
Total Parking Spaces 2
Garage Y
Building
Story 2
Sewer Public Sewer
Water Public
Architectural Style Cape Cod
Level or Stories 2
Additional Building Above Grade, Below Grade
New Construction N
Schools
Elementary Schools Freemansburg
Middle Schools East Hills
High Schools Freedom
School District Bethlehem Area
Others
HOA Fee Include Lawn Maintenance,Snow Removal,Ext Bldg Maint,Common Area Maintenance,Trash
Senior Community No
Tax ID Q7-8-13-4C-0204
Ownership Condominium
Acceptable Financing Cash, Conventional, FHA, VA
Listing Terms Cash, Conventional, FHA, VA
Financing Cash,Conventional,FHA,VA
Special Listing Condition Standard
Read Less Info
Want to know what your home might be worth? Contact us for a FREE valuation!

Our team is ready to help you sell your home for the highest possible price ASAP

Bought with Rebecca L Francis • BHHS Fox & Roach - Center Valley
"Molly's job is to find and attract mastery-based agents to the office, protect the culture, and make sure everyone is happy! "





