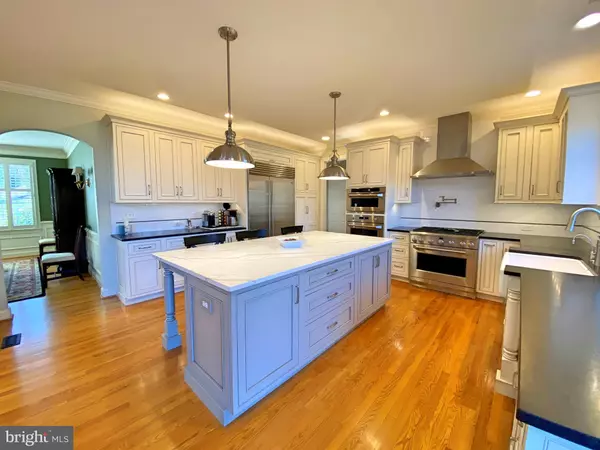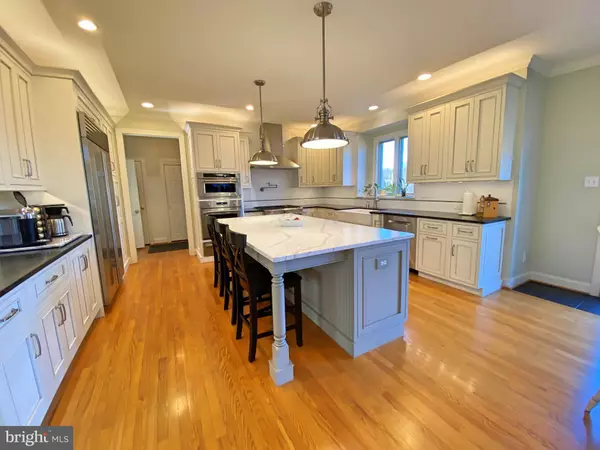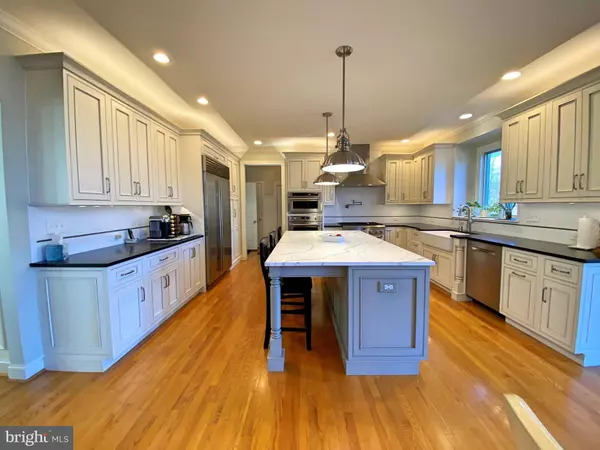$700,000
$749,900
6.7%For more information regarding the value of a property, please contact us for a free consultation.
4 Beds
4 Baths
5,386 SqFt
SOLD DATE : 07/17/2020
Key Details
Sold Price $700,000
Property Type Single Family Home
Sub Type Detached
Listing Status Sold
Purchase Type For Sale
Square Footage 5,386 sqft
Price per Sqft $129
Subdivision Steeplechase
MLS Listing ID PACT499666
Sold Date 07/17/20
Style Traditional
Bedrooms 4
Full Baths 3
Half Baths 1
HOA Fees $66/ann
HOA Y/N Y
Abv Grd Liv Area 4,196
Originating Board BRIGHT
Year Built 1998
Annual Tax Amount $12,177
Tax Year 2019
Lot Size 0.699 Acres
Acres 0.7
Lot Dimensions 0.00 x 0.00
Property Description
Steeplechase at Radley Run, one of 29 estate homes on majestic lots, COMPLETELY UPDATED & GORGEOUS, with Stucco completed, this 4-bedroom, 3 full bathroom, main floor powder room is well positioned on an impressive lot with views of open space & countryside. This is one to see, NEW Kitchen, NEW Master Bathroom, Newer Roof, Newer HVAC s See the list! Enjoy the 2-story foyer entry with hardwood flooring on entire 1st floor& new paint throughout. Open Foyer to Formal Dining Room with wainscoting, plantation shutters and access to the Kitchen. Living Room with Plantation shutters & custom moldings. New & stunning gourmet Kitchen will impress the best of chefs. The 2-toned Kitchen, White cabinets with granite counters & an oversized gray island with quartz counter tops & extra cabinets. Stainless Steele GE monogram appliances, large Subzero refrigerator, 6- burner gas cook-top, pot filler, 2 ovens, warming tray, microwave/convection oven, it has it all! The mud room offer built-in cubby's, double closets, access to laundry room with laundry sink & extra cabinets, tons of storage & entry to 3-car garage. Kitchen is open 2-story Family room with views of the rear yard and woods, gas fireplace, ceiling fan & custom blinds. 1st floor private Office has custom built-ins, desk & cabinets for a great work space. 2nd floor offers 4 full bedrooms & 3 full bathrooms. Large Master bedroom offers tray ceiling, wood inlay flooring, custom walk-in closet, large sitting room/2nd office with hardwood floors & double closets. NEW master Bathroom with custom Travertine tile, large frame-less shower, his/her dual sinks/cabinets, heated radiant flooring & built-in cabinets for extra storage. Private princess suite with large walk-in closet & full bathroom. 2 additional bedrooms share Large Jack/Jill bathroom. Lower level is finished with open 2nd family room offering & custom-built bar. French doors to additional room with walk-out to rear yard. The views of the rear yard backing to woods offering privacy. All options have been thought out & designed when built! Lawn sprinkler irrigation system. 3 car garage, New driveway & private deck! Award winning West Chester Schools, Henderson High school, access to roadways & LOW taxes. Limited HOA, walking trails & open space are maintained!
Location
State PA
County Chester
Area East Bradford Twp (10351)
Zoning R2
Rooms
Other Rooms Living Room, Dining Room, Primary Bedroom, Bedroom 2, Bedroom 3, Kitchen, Family Room, Breakfast Room, Bedroom 1, Great Room, Laundry, Office, Primary Bathroom
Basement Full
Interior
Heating Forced Air
Cooling Central A/C
Fireplaces Number 1
Equipment Stainless Steel Appliances
Fireplace Y
Appliance Stainless Steel Appliances
Heat Source Natural Gas
Laundry Main Floor
Exterior
Parking Features Garage - Side Entry
Garage Spaces 3.0
Water Access N
Roof Type Asphalt
Accessibility None
Attached Garage 3
Total Parking Spaces 3
Garage Y
Building
Story 2
Sewer On Site Septic
Water Public
Architectural Style Traditional
Level or Stories 2
Additional Building Above Grade, Below Grade
New Construction N
Schools
Elementary Schools Hillsdale
Middle Schools Pierce
High Schools Henderson
School District West Chester Area
Others
HOA Fee Include Common Area Maintenance
Senior Community No
Tax ID 51-07 -0198
Ownership Fee Simple
SqFt Source Assessor
Special Listing Condition Standard
Read Less Info
Want to know what your home might be worth? Contact us for a FREE valuation!

Our team is ready to help you sell your home for the highest possible price ASAP

Bought with Kevin R Toll • Keller Williams Philadelphia
"Molly's job is to find and attract mastery-based agents to the office, protect the culture, and make sure everyone is happy! "





