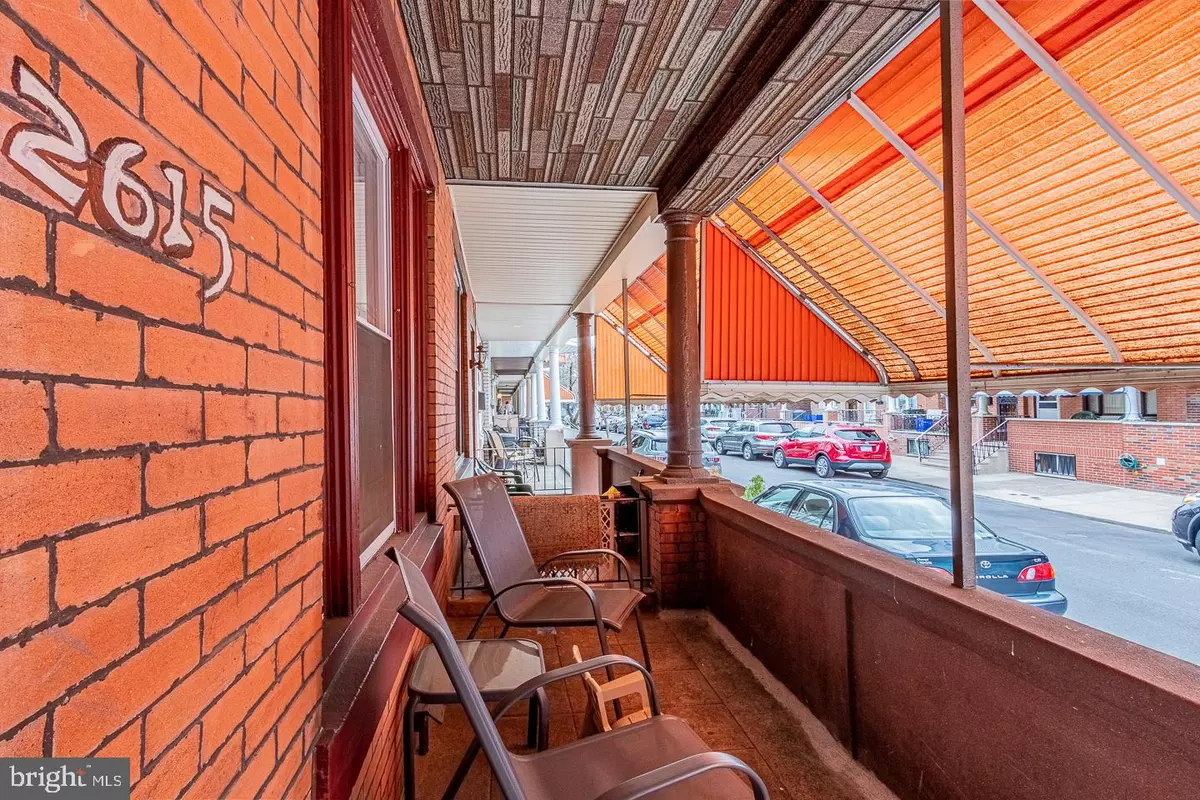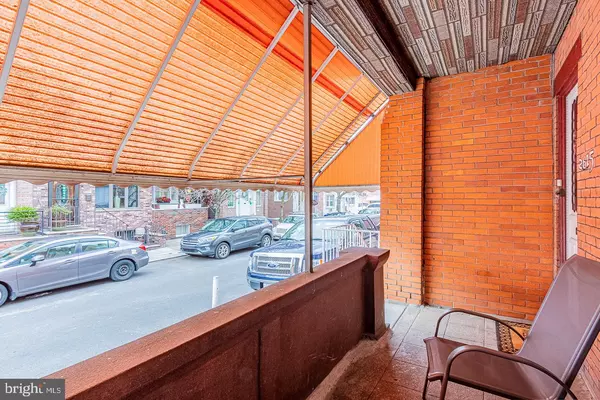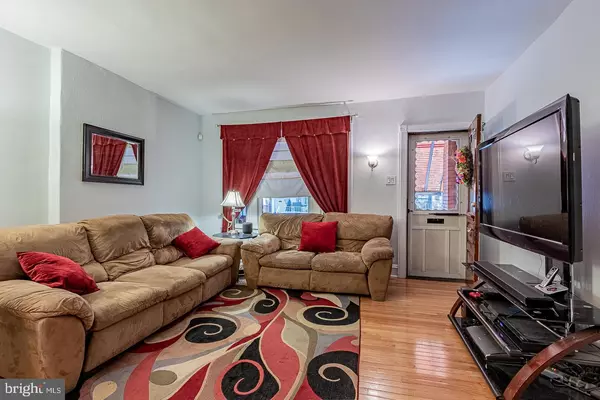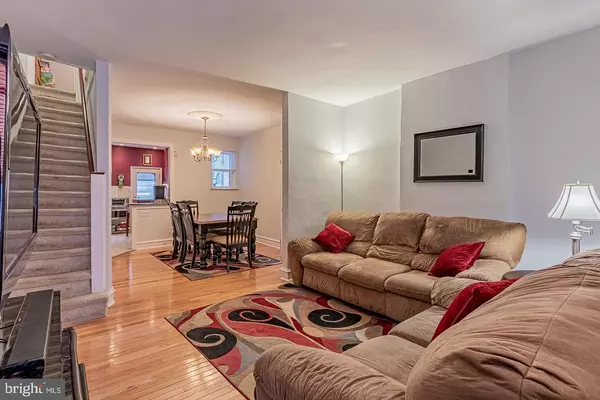$260,000
$267,900
2.9%For more information regarding the value of a property, please contact us for a free consultation.
3 Beds
2 Baths
1,050 SqFt
SOLD DATE : 10/05/2020
Key Details
Sold Price $260,000
Property Type Townhouse
Sub Type Interior Row/Townhouse
Listing Status Sold
Purchase Type For Sale
Square Footage 1,050 sqft
Price per Sqft $247
Subdivision Lower Moyamensing
MLS Listing ID PAPH884198
Sold Date 10/05/20
Style Contemporary
Bedrooms 3
Full Baths 1
Half Baths 1
HOA Y/N N
Abv Grd Liv Area 1,050
Originating Board BRIGHT
Year Built 1925
Annual Tax Amount $3,451
Tax Year 2020
Lot Size 708 Sqft
Acres 0.02
Lot Dimensions 14.16 x 50.00
Property Description
Welcome to this beautiful home located on a very desirable tree-lined street in South Philadelphia within walking distance to the Sports Complex District and the new Live! Hotel & Casino!! This well-maintained 3 beds/1.5 baths property with front porch and rear yard is ready for you to move in. Enter into the open concept main level lined with hardwood flooring in the living and dining rooms. The kitchen is nicely appointed with wood cabinetry, granite counter tops, recessed lighting and ceramic tile flooring. Three bedrooms complete the second level with ample closet space and a modern ceramic tile bathroom. The lower level is partially finished with powder room. The HVAC system is 1.5 years young. Close to all major highways, public transportation, restaurants and much, much more!! This home is being offered with a 1-year home warranty!! Motivated Sellers!! Click Video link above for Photo Montage!
Location
State PA
County Philadelphia
Area 19148 (19148)
Zoning RSA5
Rooms
Other Rooms Living Room, Dining Room, Bedroom 2, Bedroom 3, Kitchen, Basement, Bedroom 1, Full Bath
Basement Full, Partially Finished
Interior
Hot Water Natural Gas
Heating Forced Air
Cooling Central A/C
Flooring Carpet, Hardwood, Ceramic Tile
Equipment Washer, Dryer, Refrigerator
Appliance Washer, Dryer, Refrigerator
Heat Source Natural Gas
Exterior
Water Access N
Roof Type Rubber
Accessibility None
Garage N
Building
Story 2
Sewer Public Sewer
Water Public
Architectural Style Contemporary
Level or Stories 2
Additional Building Above Grade, Below Grade
New Construction N
Schools
School District The School District Of Philadelphia
Others
Senior Community No
Tax ID 394199180
Ownership Fee Simple
SqFt Source Assessor
Security Features Security System
Acceptable Financing Conventional, FHA, VA, Cash
Listing Terms Conventional, FHA, VA, Cash
Financing Conventional,FHA,VA,Cash
Special Listing Condition Standard
Read Less Info
Want to know what your home might be worth? Contact us for a FREE valuation!

Our team is ready to help you sell your home for the highest possible price ASAP

Bought with Allison Dubovsky • Houwzer, LLC
"Molly's job is to find and attract mastery-based agents to the office, protect the culture, and make sure everyone is happy! "





