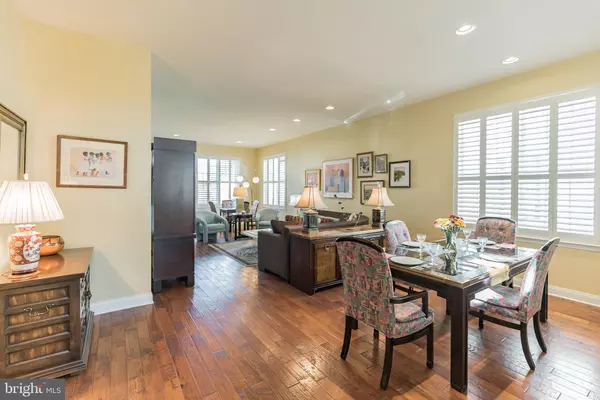$530,000
$550,000
3.6%For more information regarding the value of a property, please contact us for a free consultation.
2 Beds
2 Baths
1,965 SqFt
SOLD DATE : 02/24/2020
Key Details
Sold Price $530,000
Property Type Single Family Home
Sub Type Detached
Listing Status Sold
Purchase Type For Sale
Square Footage 1,965 sqft
Price per Sqft $269
Subdivision Regency At Yardley
MLS Listing ID PABU481794
Sold Date 02/24/20
Style Villa
Bedrooms 2
Full Baths 2
HOA Fees $336/mo
HOA Y/N Y
Abv Grd Liv Area 1,965
Originating Board BRIGHT
Year Built 2013
Annual Tax Amount $11,422
Tax Year 2019
Lot Dimensions 0.00 x 0.00
Property Description
EASY LIVING! This beautiful, expanded, upgraded, meticulously maintained, 1-story Braddock model is located at Regency at Yardley, a premier 55+ active-adult community. It is just steps from the world-class club-house, where billiards, indoor and outdoor pools, a fitness center, a large multi-purpose room, tennis and bocce courts and more are located. This lovely 2-bedroom, 2-bath home, with 10-foot high ceilings, includes a full-sized basement, 2-car garage and rear deck with hard wired gas-fueled grill. With an expanded floorplan at the rear of the house, the open floorplan extends from the kitchen through the dining and living rooms. The amply sized upgraded eat-in kitchen, with granite counter tops, stainless steel appliances and glazed cabinetry, is generously lighted with natural sunlight in the mornings. The pleasing neutral color scheme of carpet, paint and the hickory hand-scrapped hard wood flooring will complement any style of furnishings. More than $30,000 worth of upgrades were added recently including plantation shutters throughout, recessed ceiling lighting fixtures, closet organizers, front entrance pavers, landscaping and a full house generator. Construction and appliance warranties continue to be in effect and are all transferable to the Buyer. The neighborhood is in close proximity to many specialized shops, restaurants, cultural venues, art museums/galleries, Delaware River and tow path recreation, several local golf courses, state parks and many historic sites. Just minutes from main road arteries to New York, Princeton, Philadelphia, train stations and airports. Now is your time to enjoy the finest moments of life.
Location
State PA
County Bucks
Area Lower Makefield Twp (10120)
Zoning R4
Direction East
Rooms
Other Rooms Living Room, Dining Room, Primary Bedroom, Kitchen, Basement, Laundry, Additional Bedroom
Basement Full
Main Level Bedrooms 2
Interior
Interior Features Carpet, Combination Dining/Living, Entry Level Bedroom, Floor Plan - Open, Kitchen - Eat-In, Primary Bath(s), Recessed Lighting, Stall Shower, Tub Shower, Upgraded Countertops, Walk-in Closet(s), Window Treatments, Wood Floors
Hot Water Natural Gas
Heating Forced Air
Cooling Central A/C
Flooring Wood, Carpet, Ceramic Tile
Fireplace N
Heat Source Natural Gas
Laundry Main Floor
Exterior
Exterior Feature Deck(s)
Parking Features Garage - Front Entry
Garage Spaces 4.0
Amenities Available Billiard Room, Club House, Fitness Center, Pool - Indoor, Pool - Outdoor, Tennis Courts
Water Access N
Roof Type Asphalt
Accessibility 2+ Access Exits, Level Entry - Main
Porch Deck(s)
Attached Garage 2
Total Parking Spaces 4
Garage Y
Building
Lot Description Level
Story 1
Sewer Public Sewer
Water Public
Architectural Style Villa
Level or Stories 1
Additional Building Above Grade, Below Grade
New Construction N
Schools
School District Pennsbury
Others
HOA Fee Include Common Area Maintenance,Health Club,Lawn Maintenance,Pool(s),Snow Removal,Trash
Senior Community Yes
Age Restriction 55
Tax ID 20-032-063
Ownership Fee Simple
SqFt Source Estimated
Security Features Security System
Special Listing Condition Standard
Read Less Info
Want to know what your home might be worth? Contact us for a FREE valuation!

Our team is ready to help you sell your home for the highest possible price ASAP

Bought with Andrew Ferrara • RE/MAX Total - Yardley
"Molly's job is to find and attract mastery-based agents to the office, protect the culture, and make sure everyone is happy! "





