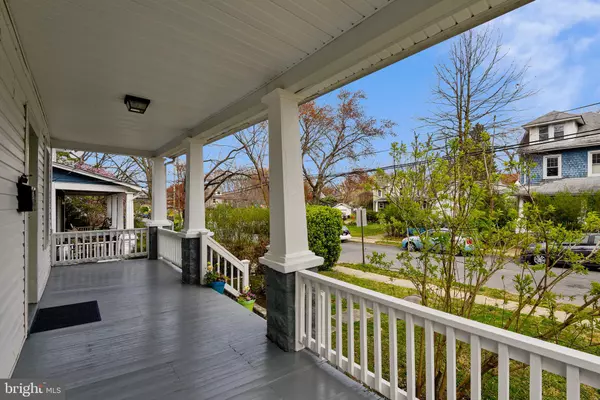$415,000
$400,000
3.8%For more information regarding the value of a property, please contact us for a free consultation.
3 Beds
2 Baths
1,500 SqFt
SOLD DATE : 04/30/2020
Key Details
Sold Price $415,000
Property Type Single Family Home
Sub Type Detached
Listing Status Sold
Purchase Type For Sale
Square Footage 1,500 sqft
Price per Sqft $276
Subdivision Mt Rainier
MLS Listing ID MDPG563678
Sold Date 04/30/20
Style Bungalow
Bedrooms 3
Full Baths 2
HOA Y/N N
Abv Grd Liv Area 1,500
Originating Board BRIGHT
Year Built 1923
Annual Tax Amount $5,979
Tax Year 2020
Lot Size 5,460 Sqft
Acres 0.13
Property Description
This outstanding 1923 Arts and Crafts Bungalow will lift your spirits with the warm glowing "Heart of Pine" wood floors throughout and a classic floor plan suited to modern lifestyles! The rooms are spacious and allow for gracious entertaining in the Living Room and Separate Dining room with attractive chandelier centered over the table area. Flow-through to the modern kitchen with granite countertops, stainless appliances, porcelain tiled backsplash, and cherrywood cabinets. Pot cleaning becomes happier here looking out from the sink window to the south-facing garden with mature trees and room for a large garden. Enjoy morning coffee on the spacious wood deck off the rear entry., overlooked by a mature evergreen holly tree for year-round color! Relax on warm afternoons here as you barbecue outside and then move to the large dining room. There are two well-sized main level bedrooms that also make great home offices. Note the updated double pane and energy-efficient windows throughout. Enjoy the extra convenience of upgraded "Top Down - Bottom Up" blinds. When it's to too hot out back move to the shady old fashioned front porch where cooling breezes reach you. The upper-level owner's suite is a knockout for space and charm. You'll love the seated nook under the window - a great place to quietly chill out with a book and cup of tea! The double closet is roomy and the bathroom is one you can spread out in. If you have to be home then enjoy it - you will! You are in the center of the designated Historic District City of Mount Rainier. Just a short stroll from stores and the Route 1 Arts District. For artists, the whole city allows arts-related businesses to operate from homes without special exemptions to zoning laws. The basement can be a huge art studio with its own front and side entrances and there's even a separate front storage room under the porch. Economical gas forced air heating and Central Air Conditioning help your comfort and budget. This home is just a 1.3-mile drive from the West Hyattsville Metro Station and there is a bus service (F2) a few yards away at the bus stop taking you to and from Metro Stations. Stroll to a small local park with a playground down the same block. Larger parks are close by at Eastern Avenue and there is a river park off 38th Street. There's convenient unrestricted street parking opposite and 1 car off-street parking. You are right next to the Arts District, and a short stroll from the famous Glut, Joe's Movement Emporium, and stores and restaurants. The local police station is on Route 1, as is the City Town Hall. Franklins Brew Pub, Bus Boys and Poets and My Organic Market are a 6-minute drive away in the City of Hyattsville, while Costco and a huge Shopping Center at Fort Lincoln, in Washington DC, are 7 minutes away. The Washington DC Capitol is a short convenient drive away, as is the University of Maryland campus, Route 50 and I-295. Don't miss this renovated classic Bungalow in a sought- after Historic Mount Rainier! Website: https://tour.truplace.com/property/76/85468/ ___________________________________________
Location
State MD
County Prince Georges
Zoning R55
Direction Northeast
Rooms
Other Rooms Living Room, Dining Room, Bedroom 2, Bedroom 3, Kitchen, Den, Bedroom 1, Other, Utility Room
Basement Other
Main Level Bedrooms 2
Interior
Interior Features Dining Area, Wood Floors, Entry Level Bedroom, Floor Plan - Traditional, Formal/Separate Dining Room, Kitchen - Galley, Primary Bath(s)
Hot Water Natural Gas
Heating Forced Air
Cooling Central A/C
Flooring Wood, Concrete
Equipment Refrigerator, Oven/Range - Gas, Dishwasher, Disposal, Washer, Dryer, Washer/Dryer Hookups Only
Furnishings No
Fireplace N
Appliance Refrigerator, Oven/Range - Gas, Dishwasher, Disposal, Washer, Dryer, Washer/Dryer Hookups Only
Heat Source Natural Gas
Laundry Basement, Dryer In Unit, Washer In Unit
Exterior
Exterior Feature Deck(s), Porch(es), Roof
Garage Spaces 1.0
Utilities Available Cable TV Available, DSL Available, Electric Available, Fiber Optics Available, Multiple Phone Lines, Natural Gas Available, Sewer Available, Water Available
Water Access N
View Street
Roof Type Asphalt
Street Surface Paved
Accessibility None
Porch Deck(s), Porch(es), Roof
Road Frontage City/County
Total Parking Spaces 1
Garage N
Building
Story 3+
Foundation Block
Sewer Public Sewer
Water Public
Architectural Style Bungalow
Level or Stories 3+
Additional Building Above Grade, Below Grade
Structure Type High,Plaster Walls
New Construction N
Schools
Elementary Schools Mount Rainier
School District Prince George'S County Public Schools
Others
Pets Allowed Y
Senior Community No
Tax ID 17171841089
Ownership Fee Simple
SqFt Source Estimated
Acceptable Financing Conventional, FHA, VA
Horse Property N
Listing Terms Conventional, FHA, VA
Financing Conventional,FHA,VA
Special Listing Condition Standard
Pets Allowed No Pet Restrictions
Read Less Info
Want to know what your home might be worth? Contact us for a FREE valuation!

Our team is ready to help you sell your home for the highest possible price ASAP

Bought with Amanda S Adedapo • Keller Williams Preferred Properties
"Molly's job is to find and attract mastery-based agents to the office, protect the culture, and make sure everyone is happy! "





