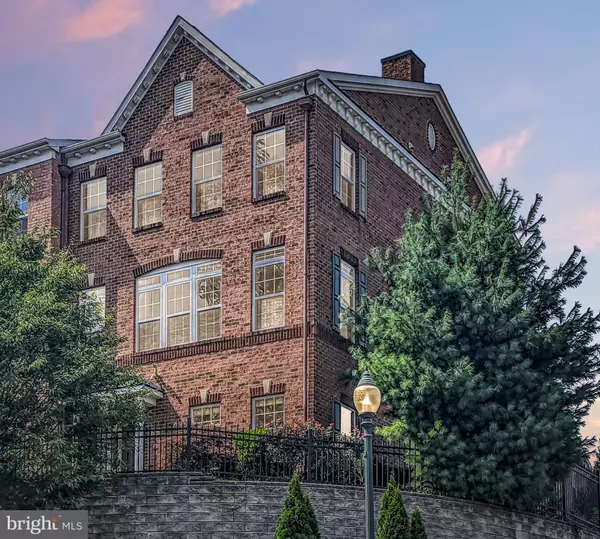$515,000
$515,000
For more information regarding the value of a property, please contact us for a free consultation.
3 Beds
4 Baths
2,400 SqFt
SOLD DATE : 10/29/2020
Key Details
Sold Price $515,000
Property Type Condo
Sub Type Condo/Co-op
Listing Status Sold
Purchase Type For Sale
Square Footage 2,400 sqft
Price per Sqft $214
Subdivision Highpnte At Shanahan
MLS Listing ID PACT514850
Sold Date 10/29/20
Style Traditional
Bedrooms 3
Full Baths 2
Half Baths 2
Condo Fees $168/mo
HOA Y/N N
Abv Grd Liv Area 2,400
Originating Board BRIGHT
Year Built 2010
Annual Tax Amount $7,644
Tax Year 2020
Lot Size 2,568 Sqft
Acres 0.06
Lot Dimensions 0.00 x 0.00
Property Description
The Absolute Best of the Best that Highpointe at Shanahan has to offer. This Stunning FORMER Model Home is loaded with every upgrade and option imaginable and will be sure to satisfy even the most discriminating of Buyers! This End Unit is Situated on the highest Point in the Community which affords this Gorgeous Brick Home unparalleled Views of West Chester Boro from both the Large Deck and the Master Bedroom Balcony! Lower Level Entry features Hardwood Floors, Beautiful Family Rm with Exposed Brick, Recessed Lights, Optional Custom Built in with Granite Top and Wine Fridge, Bonus Powder Rm, Utility Rm and Access to Two Car Oversized Garage with Opener and Recessed Lights and Moldings. Up the Hardwood Staircase to the Stunning Main Living Area, Gleaming Hardwood Throughout, Contrasted with Gorgeous Exposed Brick walls with additional Windows, Architectural Columns, Rich Upgraded Shadow Box Ceiling.... Open Floorplan allows for multitude of Options for the Sun drenched Living Space....Formal Dining Rm (or Media Rm), Open to Great Rm with Triple Windows and Crown Moldings, Speaker System throughout , Custom Light Fixtures... Flows to Beautiful Gourmet Kitchen with Granite Center Bar Island, Recessed Lights, Warm Mocha Cabinetry, Pantry, Viking Stainless Steel Appliances, Fridge, Bosch Dishwasher, Granite Coutertops , Tiled Backsplash, Under Cabinet Lighting, Viking Five Burner Deluxe Gas Range with Exhaust Hood, Oven , Additional Wall Oven and Microwave! Open to Breakfast Rm with Custom Light Fixture, French Door to Wonderful Trex Deck with Remote Sunsetter Awning and Amazing Views of Downtown WC! A convenient 2nd Powder Rm completes the Main Level. Up the Turn Hardwood Staircase to the Upper Floor featuring Hardwood Landing flowing into the Grand Master Suite, Hardwoods, Tray Ceiling, Exposed Brick Wall, Sumptuous Custom Master Bath with Corner Jacuzzi Soaking Tub, Glass Stall Tiled Shower with Body Spa Jets, Dual Vanities and Separate Water Closet. Generous Walk In Closet with Organizers and a French Door to a Master Balcony Completes this beautiful Master Suite! Two additional Good Size Bedrooms, Recessed Lights, Exposed Brick Wall and Berber Carpet both share a 2nd Full Hall Tiled Bath. A Convenient Laundry Room with Added Cabinetry Completes this Upper Level. Gas HVAC, Gas Hot Water Heater, Whole House Sprinkler Sysytem, Upgraded Lighting Package and Hardware throughout home, Speaker System Throughout, Security System, End Unit allowing for Additional Windows , Side Yard, Best Location with Unobstructed Views , Easy Walk to West Chester Boro to enjoy all the Shopping and Award Winning Restaurants the Historic Boro has to Offer! West Chester Schools, Taxes recently Appealed and Lowered , Just Freshly Detailed and Ready to Go! This Home Will Not Disappoint! Welcome Home!
Location
State PA
County Chester
Area West Chester Boro (10301)
Zoning NC1
Direction South
Rooms
Other Rooms Dining Room, Primary Bedroom, Bedroom 2, Bedroom 3, Kitchen, Family Room, Breakfast Room, Great Room, Laundry, Utility Room, Bathroom 2, Primary Bathroom, Half Bath
Basement Fully Finished, Garage Access, Interior Access
Interior
Interior Features Breakfast Area, Built-Ins, Carpet, Ceiling Fan(s), Chair Railings, Combination Dining/Living, Crown Moldings, Dining Area, Bar, Floor Plan - Open, Formal/Separate Dining Room, Intercom, Kitchen - Gourmet, Kitchen - Island, Kitchen - Eat-In, Primary Bath(s), Pantry, Recessed Lighting, Soaking Tub, Sprinkler System, Stall Shower, Tub Shower, Upgraded Countertops, Wainscotting, Walk-in Closet(s), Window Treatments, Wine Storage, Wood Floors
Hot Water Natural Gas
Heating Forced Air
Cooling Central A/C
Flooring Hardwood, Ceramic Tile, Carpet
Equipment Built-In Microwave, Built-In Range, Dishwasher, Dryer, Energy Efficient Appliances, Exhaust Fan, Microwave, Oven - Wall, Oven/Range - Gas, Range Hood, Refrigerator, Stainless Steel Appliances, Washer, Water Heater - High-Efficiency, Disposal
Fireplace N
Window Features Energy Efficient,Vinyl Clad
Appliance Built-In Microwave, Built-In Range, Dishwasher, Dryer, Energy Efficient Appliances, Exhaust Fan, Microwave, Oven - Wall, Oven/Range - Gas, Range Hood, Refrigerator, Stainless Steel Appliances, Washer, Water Heater - High-Efficiency, Disposal
Heat Source Natural Gas
Laundry Upper Floor
Exterior
Exterior Feature Balcony, Deck(s)
Parking Features Built In, Covered Parking, Garage - Rear Entry, Garage Door Opener, Inside Access, Oversized
Garage Spaces 4.0
Water Access N
View Panoramic
Roof Type Pitched,Shingle
Accessibility None
Porch Balcony, Deck(s)
Attached Garage 2
Total Parking Spaces 4
Garage Y
Building
Lot Description Corner, Front Yard, Landscaping, Level, SideYard(s)
Story 3
Sewer Public Sewer
Water Public
Architectural Style Traditional
Level or Stories 3
Additional Building Above Grade, Below Grade
Structure Type 9'+ Ceilings,Tray Ceilings,Dry Wall,Brick
New Construction N
Schools
Elementary Schools Hillsdale
Middle Schools Pierce
High Schools B. Reed Henderson
School District West Chester Area
Others
HOA Fee Include All Ground Fee,Common Area Maintenance,Ext Bldg Maint,Lawn Maintenance,Management,Snow Removal,Trash
Senior Community No
Tax ID 01-08 -0303.4600
Ownership Fee Simple
SqFt Source Assessor
Security Features Security System
Acceptable Financing Cash, Conventional
Horse Property N
Listing Terms Cash, Conventional
Financing Cash,Conventional
Special Listing Condition Standard
Read Less Info
Want to know what your home might be worth? Contact us for a FREE valuation!

Our team is ready to help you sell your home for the highest possible price ASAP

Bought with Timothy Jennings • Keller Williams Real Estate -Exton
"Molly's job is to find and attract mastery-based agents to the office, protect the culture, and make sure everyone is happy! "





