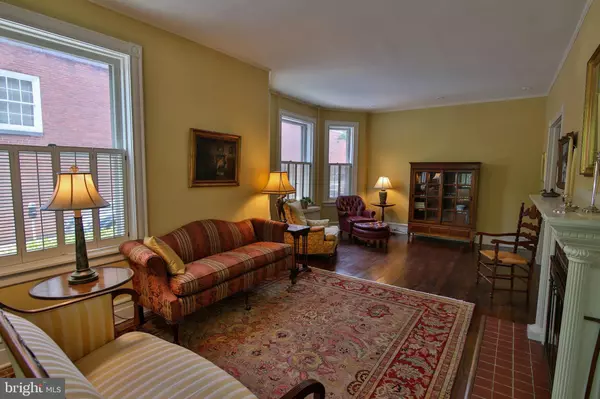$505,000
$500,000
1.0%For more information regarding the value of a property, please contact us for a free consultation.
5 Beds
3 Baths
3,145 SqFt
SOLD DATE : 07/07/2020
Key Details
Sold Price $505,000
Property Type Single Family Home
Sub Type Detached
Listing Status Sold
Purchase Type For Sale
Square Footage 3,145 sqft
Price per Sqft $160
Subdivision Historic Bethlehem
MLS Listing ID PANH106456
Sold Date 07/07/20
Style Other
Bedrooms 5
Full Baths 2
Half Baths 1
HOA Y/N N
Abv Grd Liv Area 3,145
Originating Board BRIGHT
Year Built 1900
Annual Tax Amount $7,411
Tax Year 2019
Lot Size 4,590 Sqft
Acres 0.11
Lot Dimensions 0.00 x 0.00
Property Description
Historic Bethlehem is a wonderful collection of architecturally diverse homes and 23 E. Market St. is certainly no exception. Located just a short stroll from the center of downtown activities, this offering could not be finer. Maintained to an impeccable standard this 5 bedroom 2.5 bath all Brick Colonial is being offered for the first time in 20 years and will certainly be in demand. The main level consists of formal living and dining areas, perfect for entertaining, and a cozy eat-in kitchen. The upper 2 levels include 5 bedrooms, 2 full bathrooms, a laundry room and sitting room. The basement is also finished and provides a comfortable retreat for watching a movie, ballgame or reading a book. As if all this was not enough, the fenced in yard and detached garage provide a private oasis to garden, cook out or just relax. With nothing to do but unpack, this home will not stick around long. Please schedule your private showing today.
Location
State PA
County Northampton
Area Bethlehem City (12404)
Zoning RT
Rooms
Other Rooms Living Room, Dining Room, Primary Bedroom, Sitting Room, Bedroom 2, Bedroom 3, Bedroom 4, Bedroom 5, Kitchen, Foyer, Laundry, Recreation Room, Full Bath, Half Bath
Basement Full
Interior
Interior Features Kitchen - Island
Hot Water Natural Gas
Heating Hot Water
Cooling Central A/C
Flooring Hardwood, Other
Equipment Dishwasher, Disposal, Dryer, Washer, Microwave, Oven/Range - Gas, Oven - Self Cleaning, Refrigerator
Appliance Dishwasher, Disposal, Dryer, Washer, Microwave, Oven/Range - Gas, Oven - Self Cleaning, Refrigerator
Heat Source Oil
Exterior
Exterior Feature Patio(s), Porch(es)
Parking Features Garage Door Opener
Garage Spaces 1.0
Water Access N
Roof Type Asphalt,Fiberglass,Slate
Accessibility None
Porch Patio(s), Porch(es)
Total Parking Spaces 1
Garage Y
Building
Story 3
Sewer Public Sewer
Water Public
Architectural Style Other
Level or Stories 3
Additional Building Above Grade, Below Grade
New Construction N
Schools
School District Bethlehem Area
Others
Senior Community No
Tax ID P6NE1D-16-7-0204
Ownership Fee Simple
SqFt Source Assessor
Acceptable Financing Cash, Conventional
Listing Terms Cash, Conventional
Financing Cash,Conventional
Special Listing Condition Standard
Read Less Info
Want to know what your home might be worth? Contact us for a FREE valuation!

Our team is ready to help you sell your home for the highest possible price ASAP

Bought with Non Member • Metropolitan Regional Information Systems, Inc.
"Molly's job is to find and attract mastery-based agents to the office, protect the culture, and make sure everyone is happy! "





