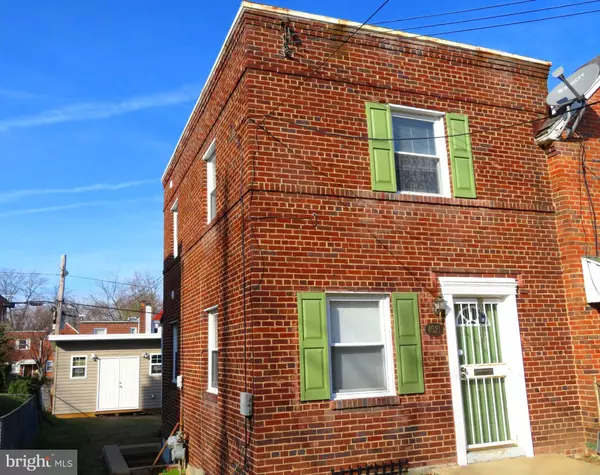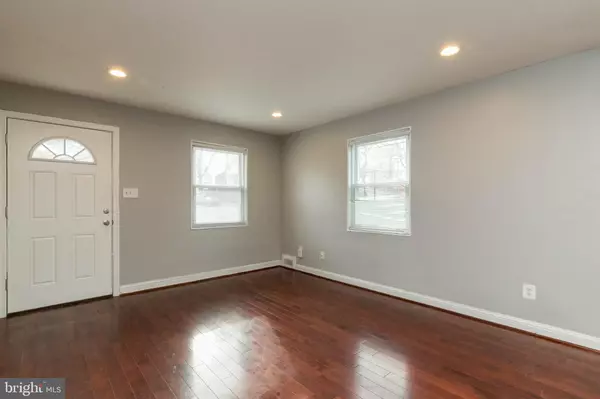$379,400
$380,000
0.2%For more information regarding the value of a property, please contact us for a free consultation.
3 Beds
3 Baths
1,108 SqFt
SOLD DATE : 05/29/2020
Key Details
Sold Price $379,400
Property Type Single Family Home
Sub Type Twin/Semi-Detached
Listing Status Sold
Purchase Type For Sale
Square Footage 1,108 sqft
Price per Sqft $342
Subdivision Congress Heights
MLS Listing ID DCDC454662
Sold Date 05/29/20
Style Federal
Bedrooms 3
Full Baths 2
Half Baths 1
HOA Y/N N
Abv Grd Liv Area 800
Originating Board BRIGHT
Year Built 1941
Annual Tax Amount $708
Tax Year 2019
Lot Size 2,114 Sqft
Acres 0.05
Property Description
Newly Renovated Semi Detached Home in the Prime location of DC's Southwest Congress Heights Neighborhood with easy access to I-295, I-495, and Suitland Parkway. This three bedroom home with two and half baths has 1200 square feet of living space and boasts an Open Floor plan on the Main Level. New Floors throughout, Recessed Lighting, Pocket Door, and Exposed Brick. Open Concept Combination Living, Dining and Kitchen Area with Brand new Stainless Steel appliances Dishwasher, Garbage Disposal, 5-Burner Gas Oven Range, Built-in Microwave, French Door Fridge with Bottom Freezer with Icemaker. The Large Kitchen Peninsula with its Beautiful Quartz Countertop and Stainless Steel Sink with Commercial Grade Pull-out Faucet is also set up for Dining. The Main Level Den with Exposed Brick has ample room for an Office or Play area with access to the Powder Room and Door to Rear Deck and Yard. Upper Level has a Hall Skylight, Linen Closet, Two decent Bedrooms with Cedar Lined Closets, Ceiling Fans and Hardwood Floors, as well as a Fully Renovated Bath with combination Glass Mosaic tile and Ceramic tile Tub Surround with Inset Shelving. The third bedroom lies in Basement with generous Closet space under the stairs, its own Private Full Bath with Shower and Separate Walkout. The Basement Utility Room has Large Capacity electric top load Washer and Dryer. Additional storage is available in the large 12x16 ft. Shed in the rear Ample room for Workshop or Studio. This home is nestled near DC/MD/VA state lines - close to abundant urban and suburban amenities less than ten miles away such as Congress Heights Metro Station, Congress Heights Recreation Center, Shepard Parkway, Fort Greble Park and Recreation Center, Joint Base Anacostia-Bolling, Navy Yard, US Naval Research Laboratory, DC Fire & EMS Training Academy, National Harbor, The Yards Park/Stadium, DC Wharf Waterfront, Downtown DC, Reagan National Airport, Oxon Run Pool, Anacostia Recreation Center, Eastover Shopping Center, St. Elizabeth's Campus which houses the US Coast Guard Headquarters and several of the Department of Homeland Security agencies as well as DC government entities, the pending new Amazon Headquarters in Crystal City - just to name a few. Home Warranty Offered. A Must See in Person! Don't miss out on this opportunity to make your dream come true!
Location
State DC
County Washington
Zoning R-2
Rooms
Other Rooms Living Room, Bedroom 2, Bedroom 3, Kitchen, Den, Bedroom 1, Laundry, Bathroom 1, Bathroom 2, Half Bath
Basement Daylight, Partial, Partially Finished, Walkout Stairs, Windows, Side Entrance, Outside Entrance, Interior Access, Improved, Heated, Full
Interior
Interior Features Combination Dining/Living, Ceiling Fan(s), Cedar Closet(s), Floor Plan - Open, Kitchen - Island, Recessed Lighting, Skylight(s), Stall Shower, Upgraded Countertops, Wood Floors, Chair Railings, Window Treatments
Hot Water Natural Gas
Heating Central, Forced Air
Cooling None
Flooring Ceramic Tile, Hardwood, Vinyl
Equipment Water Heater, Washer, Stove, Stainless Steel Appliances, Refrigerator, Range Hood, Oven/Range - Gas, Microwave, Icemaker, Exhaust Fan, Dryer - Electric, Dryer, Dishwasher, Disposal, Built-In Microwave
Fireplace N
Window Features Casement,Screens,Skylights
Appliance Water Heater, Washer, Stove, Stainless Steel Appliances, Refrigerator, Range Hood, Oven/Range - Gas, Microwave, Icemaker, Exhaust Fan, Dryer - Electric, Dryer, Dishwasher, Disposal, Built-In Microwave
Heat Source Natural Gas
Laundry Basement, Lower Floor, Washer In Unit, Dryer In Unit
Exterior
Exterior Feature Deck(s)
Fence Chain Link, Partially, Rear
Utilities Available Cable TV Available, Electric Available, Natural Gas Available, Phone Available, Sewer Available, Water Available
Water Access N
View Street
Roof Type Flat
Street Surface Black Top
Accessibility None
Porch Deck(s)
Road Frontage City/County
Garage N
Building
Lot Description Front Yard, Rear Yard, SideYard(s)
Story 3+
Foundation Other
Sewer Public Sewer
Water Public
Architectural Style Federal
Level or Stories 3+
Additional Building Above Grade, Below Grade
Structure Type Masonry,Paneled Walls,Dry Wall,Brick
New Construction N
Schools
Elementary Schools Call School Board
Middle Schools Call School Board
High Schools Call School Board
School District District Of Columbia Public Schools
Others
Pets Allowed Y
Senior Community No
Tax ID 6176//0009
Ownership Fee Simple
SqFt Source Assessor
Security Features Carbon Monoxide Detector(s),Window Grills,Smoke Detector
Acceptable Financing Cash, Conventional, FHA, VA
Listing Terms Cash, Conventional, FHA, VA
Financing Cash,Conventional,FHA,VA
Special Listing Condition Standard
Pets Allowed No Pet Restrictions
Read Less Info
Want to know what your home might be worth? Contact us for a FREE valuation!

Our team is ready to help you sell your home for the highest possible price ASAP

Bought with Christopher Kenderrick Macon • Samson Properties
"Molly's job is to find and attract mastery-based agents to the office, protect the culture, and make sure everyone is happy! "





