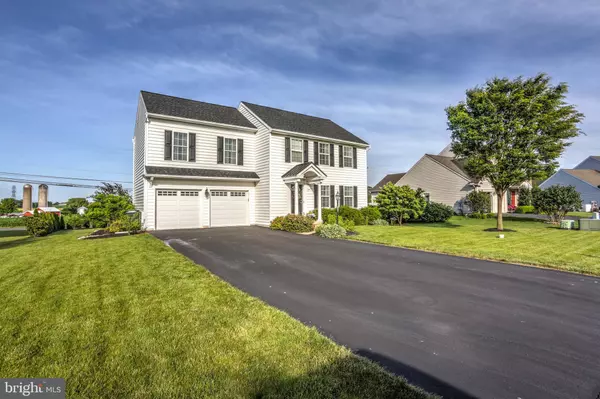$340,500
$340,500
For more information regarding the value of a property, please contact us for a free consultation.
4 Beds
4 Baths
2,377 SqFt
SOLD DATE : 07/31/2020
Key Details
Sold Price $340,500
Property Type Single Family Home
Sub Type Detached
Listing Status Sold
Purchase Type For Sale
Square Footage 2,377 sqft
Price per Sqft $143
Subdivision Anglesea
MLS Listing ID PALA164904
Sold Date 07/31/20
Style Colonial
Bedrooms 4
Full Baths 3
Half Baths 1
HOA Fees $6
HOA Y/N Y
Abv Grd Liv Area 1,752
Originating Board BRIGHT
Year Built 2008
Annual Tax Amount $4,319
Tax Year 2019
Lot Size 10,454 Sqft
Acres 0.24
Property Description
Stunningly beautiful move-in ready 2-story home in Conestoga Valley schools. Featuring 4 bedrooms, 3 full baths, powder room, gas heat & cooking, a new kitchen w/island and updated finishes and light fixtures throughout. The dining room has an outside entrance to the maintenance free deck 16x15. Walk upstairs to 3 sizable bedrooms and brand new master suite over the garage with walk-in tiled shower and walk-in closet and another full upstairs bath. The fully finished basement features laundry hookups and a full bath. Entertain your guests on the outdoor hardscaped patio with fire pit while enjoying gorgeous farmland views. 2-Car garage and a close by neighborhood park. A must see property! Won't last long, set your appointment today!
Location
State PA
County Lancaster
Area West Earl Twp (10521)
Zoning RES
Rooms
Other Rooms Living Room, Dining Room, Bedroom 2, Bedroom 3, Bedroom 4, Kitchen, Family Room, Bedroom 1, Laundry, Bathroom 2, Bathroom 3, Primary Bathroom, Half Bath
Basement Full, Fully Finished
Interior
Interior Features Carpet, Kitchen - Island, Wood Floors, Combination Kitchen/Dining, Chair Railings
Hot Water Electric
Heating Forced Air
Cooling Central A/C
Flooring Carpet, Tile/Brick, Hardwood
Equipment Built-In Microwave, Oven/Range - Gas, Dishwasher
Appliance Built-In Microwave, Oven/Range - Gas, Dishwasher
Heat Source Natural Gas
Laundry Basement
Exterior
Parking Features Garage - Front Entry, Inside Access, Oversized
Garage Spaces 4.0
Utilities Available Cable TV Available, Sewer Available, Water Available, Natural Gas Available
Water Access N
View Street, Panoramic, Garden/Lawn
Roof Type Composite
Accessibility None
Road Frontage Public
Attached Garage 2
Total Parking Spaces 4
Garage Y
Building
Lot Description Landscaping, Level, Front Yard, Rear Yard
Story 2
Foundation Concrete Perimeter
Sewer Public Sewer
Water Public
Architectural Style Colonial
Level or Stories 2
Additional Building Above Grade, Below Grade
Structure Type Dry Wall
New Construction N
Schools
School District Conestoga Valley
Others
Senior Community No
Tax ID 210-97176-0-0000
Ownership Fee Simple
SqFt Source Assessor
Acceptable Financing FHA, VA, Cash, Conventional
Listing Terms FHA, VA, Cash, Conventional
Financing FHA,VA,Cash,Conventional
Special Listing Condition Standard
Read Less Info
Want to know what your home might be worth? Contact us for a FREE valuation!

Our team is ready to help you sell your home for the highest possible price ASAP

Bought with MELODY KIENE • Keller Williams Realty
"Molly's job is to find and attract mastery-based agents to the office, protect the culture, and make sure everyone is happy! "





