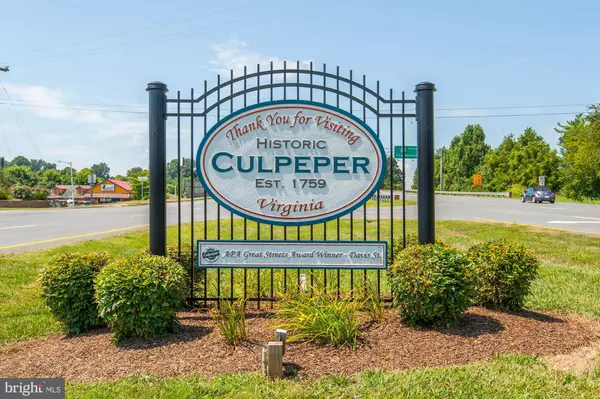$369,867
$369,867
For more information regarding the value of a property, please contact us for a free consultation.
5 Beds
3 Baths
2,660 SqFt
SOLD DATE : 01/31/2020
Key Details
Sold Price $369,867
Property Type Single Family Home
Sub Type Detached
Listing Status Sold
Purchase Type For Sale
Square Footage 2,660 sqft
Price per Sqft $139
Subdivision Highpoint
MLS Listing ID VACU140554
Sold Date 01/31/20
Style Colonial
Bedrooms 5
Full Baths 3
HOA Fees $33/qua
HOA Y/N Y
Abv Grd Liv Area 2,660
Originating Board BRIGHT
Year Built 2019
Tax Year 2019
Lot Size 8,069 Sqft
Acres 0.19
Property Description
Spacious two story Moonstone features an open concept main floor with 4 bedrooms and a loft upstairs. Unfinished lower level walk-out basement. Wooded homesites, community open space w/gazebo, minutes from downtown Culpeper, Lake Pelham, route 29, shopping & dining.
Location
State VA
County Culpeper
Zoning R
Rooms
Basement Full, Unfinished, Walkout Level
Main Level Bedrooms 1
Interior
Interior Features Family Room Off Kitchen, Floor Plan - Open, Pantry, Recessed Lighting, Walk-in Closet(s), Kitchen - Island, Primary Bath(s), Entry Level Bedroom
Hot Water Electric
Heating Heat Pump(s)
Cooling Central A/C
Equipment Built-In Microwave, Dishwasher, Disposal, Icemaker, Oven/Range - Electric, Refrigerator, Water Dispenser
Appliance Built-In Microwave, Dishwasher, Disposal, Icemaker, Oven/Range - Electric, Refrigerator, Water Dispenser
Heat Source Electric
Laundry Upper Floor
Exterior
Parking Features Garage - Front Entry
Garage Spaces 2.0
Amenities Available Tot Lots/Playground
Water Access N
Accessibility None
Attached Garage 2
Total Parking Spaces 2
Garage Y
Building
Story 3+
Sewer Public Sewer
Water Public
Architectural Style Colonial
Level or Stories 3+
Additional Building Above Grade
New Construction Y
Schools
Elementary Schools Farmington
Middle Schools Floyd T. Binns
High Schools Eastern View
School District Culpeper County Public Schools
Others
HOA Fee Include Common Area Maintenance,Management,Reserve Funds
Senior Community No
Tax ID NO TAX RECORD
Ownership Fee Simple
SqFt Source Estimated
Special Listing Condition Standard
Read Less Info
Want to know what your home might be worth? Contact us for a FREE valuation!

Our team is ready to help you sell your home for the highest possible price ASAP

Bought with Jay A Day • Real Estate Teams, LLC
"Molly's job is to find and attract mastery-based agents to the office, protect the culture, and make sure everyone is happy! "





