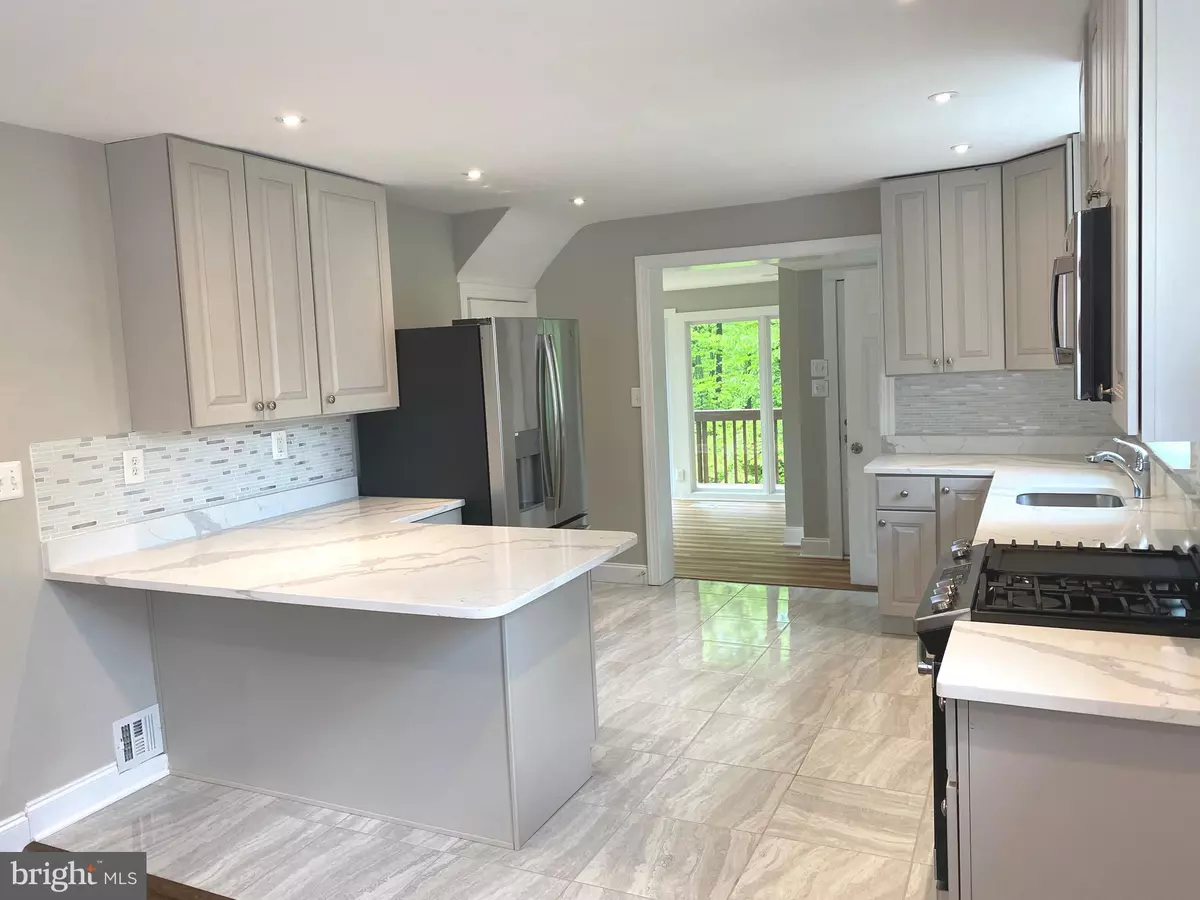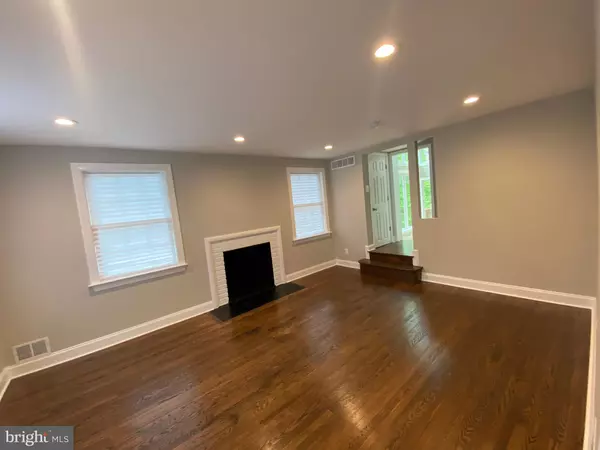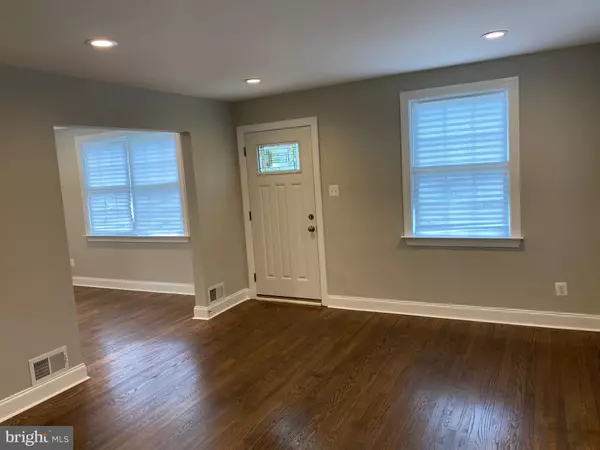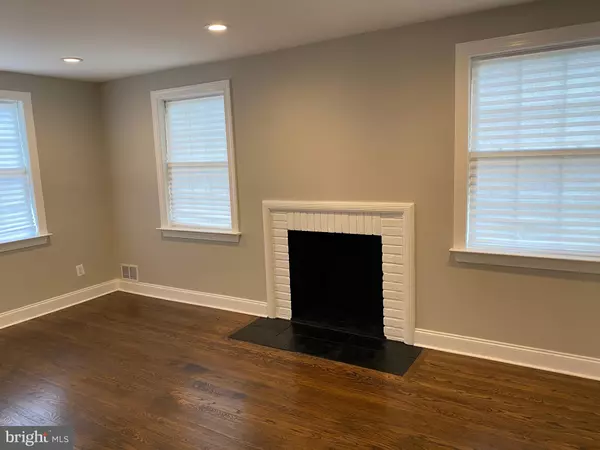$595,000
$598,000
0.5%For more information regarding the value of a property, please contact us for a free consultation.
5 Beds
4 Baths
1,485 SqFt
SOLD DATE : 06/18/2020
Key Details
Sold Price $595,000
Property Type Single Family Home
Sub Type Detached
Listing Status Sold
Purchase Type For Sale
Square Footage 1,485 sqft
Price per Sqft $400
Subdivision Wheatley Hills
MLS Listing ID MDMC707232
Sold Date 06/18/20
Style Colonial,Contemporary
Bedrooms 5
Full Baths 3
Half Baths 1
HOA Y/N N
Abv Grd Liv Area 1,188
Originating Board BRIGHT
Year Built 1949
Annual Tax Amount $3,923
Tax Year 2019
Lot Size 7,093 Sqft
Acres 0.16
Property Description
ATTENTION ALL BUYERS AND INVESTORS THIS IS A MUST SEE!! A COMPLETELY RENOVATED TOP TO BOTTOM 5 BEDROOM WITH 3/1 BATHS BEAUTIFUL COLONIAL IN THE HEART OF WHEATON HILLS!This Exquisite House has a New Roof, All New Windows, New Floors, New Kitchen and Stainless Steel Appliances, All New Bathrooms, New Recessed Lighting Throughout, Entire House Freshly Painted Interior and Exterior, New Washer and Dryer and More!! This Unique House has a Spacious Family Room With All New Ceiling to Floor Windows with Scenic Views! Great Privacy!! The Upstairs Living Area Has A Master Bedroom With A Master Bathroom!! There Are Additional 3 Spacious Bedrooms With A New Hallway Modern Full Bathroom!! Need More Space? There's A Large Walk-Out Fully Finished Basement With A Spacious Bedroom/ Home Office!! This Fully Finished Basement Includes A New Full Bathroom!! This House Is Spectacular! Great Location! Minutes From Shopping Centers, Restaurants, And Access To 495!! HURRY! This Move-In Ready Maintenance-Free House Won't Last Long!! GREAT VALUE, GREAT VALUE!!
Location
State MD
County Montgomery
Zoning R60
Rooms
Basement Daylight, Full, Fully Finished, Heated, Interior Access, Walkout Level, Windows
Interior
Interior Features Breakfast Area, Carpet, Crown Moldings, Dining Area, Floor Plan - Open, Floor Plan - Traditional, Primary Bath(s), Recessed Lighting, Stall Shower, Tub Shower, Upgraded Countertops, Wood Floors
Heating Forced Air
Cooling Central A/C
Fireplaces Number 1
Fireplaces Type Wood
Equipment Built-In Microwave, Dishwasher, Disposal, Washer - Front Loading, Dryer - Front Loading, Exhaust Fan, Refrigerator, Six Burner Stove, Stainless Steel Appliances
Fireplace Y
Appliance Built-In Microwave, Dishwasher, Disposal, Washer - Front Loading, Dryer - Front Loading, Exhaust Fan, Refrigerator, Six Burner Stove, Stainless Steel Appliances
Heat Source Natural Gas
Laundry Lower Floor
Exterior
Water Access N
View Trees/Woods
Accessibility None
Garage N
Building
Story 3+
Sewer Public Sewer
Water Public
Architectural Style Colonial, Contemporary
Level or Stories 3+
Additional Building Above Grade, Below Grade
New Construction N
Schools
School District Montgomery County Public Schools
Others
Senior Community No
Tax ID 161301179038
Ownership Fee Simple
SqFt Source Assessor
Acceptable Financing Cash, Conventional, VA
Listing Terms Cash, Conventional, VA
Financing Cash,Conventional,VA
Special Listing Condition Standard
Read Less Info
Want to know what your home might be worth? Contact us for a FREE valuation!

Our team is ready to help you sell your home for the highest possible price ASAP

Bought with Ronald Edwards II • Compass
"Molly's job is to find and attract mastery-based agents to the office, protect the culture, and make sure everyone is happy! "





