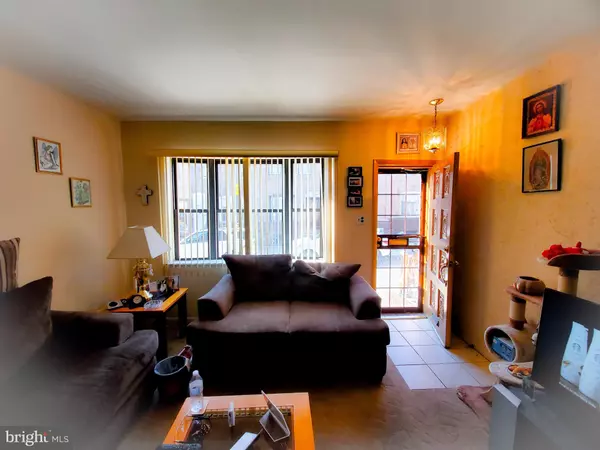$195,000
$215,000
9.3%For more information regarding the value of a property, please contact us for a free consultation.
3 Beds
1 Bath
940 SqFt
SOLD DATE : 11/20/2020
Key Details
Sold Price $195,000
Property Type Townhouse
Sub Type Interior Row/Townhouse
Listing Status Sold
Purchase Type For Sale
Square Footage 940 sqft
Price per Sqft $207
Subdivision Lower Moyamensing
MLS Listing ID PAPH865534
Sold Date 11/20/20
Style Colonial,Traditional
Bedrooms 3
Full Baths 1
HOA Y/N N
Abv Grd Liv Area 940
Originating Board BRIGHT
Year Built 1925
Annual Tax Amount $1,853
Tax Year 2020
Lot Size 665 Sqft
Acres 0.02
Lot Dimensions 14.00 x 47.50
Property Description
Come see this traditional South Philly 3 bedroom and 1 bath home on a wider street on a great block. You will be greeted to an open floor plan with a spacious living room, dinning room and kitchen. Imagine all the great memories you will have from all the family gatherings. The 2nd floor has 2 bedrooms and smaller 3 bedroom that is ideal for a nursery, home office ot sitting room. A large basement that is waiting to be finished. This home is within walking distance to the Wells Fargo Center, Citizens Bank Park, Lincoln Financial Field, and the new Hotel Casino that is currently under construction. In addition, it is close to numerous shopping centers, the Passyunk Ave restaurants and the famous Italian Market. You can walk to public transportation to center city, close to Philadelphia International Airport and I-95 and the Schuylkill expressway.
Location
State PA
County Philadelphia
Area 19148 (19148)
Zoning RSA5
Rooms
Other Rooms Living Room, Dining Room, Kitchen
Basement Other
Main Level Bedrooms 3
Interior
Hot Water Natural Gas
Heating Forced Air
Cooling Central A/C
Fireplace N
Heat Source Natural Gas
Exterior
Utilities Available Electric Available, Phone, Natural Gas Available, Phone Available, Water Available, Sewer Available
Water Access N
Accessibility None
Garage N
Building
Story 2
Sewer Public Sewer
Water Public
Architectural Style Colonial, Traditional
Level or Stories 2
Additional Building Above Grade, Below Grade
New Construction N
Schools
Elementary Schools Francis Scott Key School
Middle Schools John H Taggart School
High Schools South Philadelphia
School District The School District Of Philadelphia
Others
Senior Community No
Tax ID 393445200
Ownership Fee Simple
SqFt Source Estimated
Acceptable Financing Cash, Conventional, FHA
Listing Terms Cash, Conventional, FHA
Financing Cash,Conventional,FHA
Special Listing Condition Standard
Read Less Info
Want to know what your home might be worth? Contact us for a FREE valuation!

Our team is ready to help you sell your home for the highest possible price ASAP

Bought with Connor Eichman • Long & Foster Real Estate, Inc.
"Molly's job is to find and attract mastery-based agents to the office, protect the culture, and make sure everyone is happy! "





