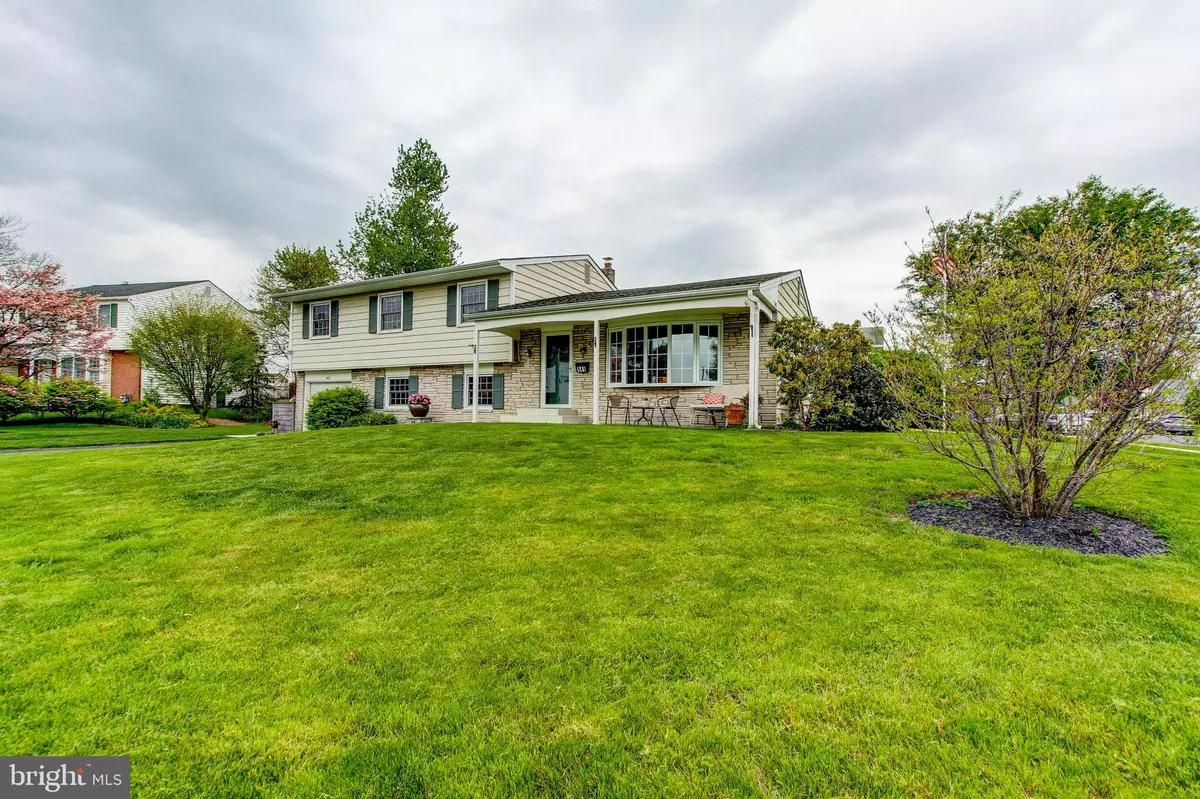$380,000
$385,000
1.3%For more information regarding the value of a property, please contact us for a free consultation.
4 Beds
3 Baths
1,900 SqFt
SOLD DATE : 07/17/2020
Key Details
Sold Price $380,000
Property Type Single Family Home
Sub Type Detached
Listing Status Sold
Purchase Type For Sale
Square Footage 1,900 sqft
Price per Sqft $200
Subdivision Yardley Farms
MLS Listing ID PABU495398
Sold Date 07/17/20
Style Split Level
Bedrooms 4
Full Baths 2
Half Baths 1
HOA Y/N N
Abv Grd Liv Area 1,900
Originating Board BRIGHT
Year Built 1960
Annual Tax Amount $5,677
Tax Year 2019
Lot Size 8,100 Sqft
Acres 0.19
Lot Dimensions 60.00 x 135.00
Property Description
Welcome to this beautiful home in the Pennsbury School District! Four bedrooms 2.5 baths. This home has been lovingly cared for with plenty of newer updates. Newer: Hot Water Heater, Heater, and AC just to name a few. Enter the home and notice the beautiful hardwood floors in the living room and dining room. The living room is spacious and boasts a beautiful bay window that lets lots of natural sunlight in. The dining room is attached and open to the kitchen. Stainless steel appliances. The lower level is perfect for entertaining, new carpet and padding, and an updated half bath in 2020. Wait till you see this back patio. Perfect for family dinners or just hanging out with friends. The concrete patio is tiered the upper section is 18 x 22 and the lower section is 12 x 20 with LED lighting on the stairs and has 2 built-in umbrellas plenty of outlets and even has a USB outlet. The barbecue grill is plumbed right into the natural gas line. You will never run out of Propane! Huge laundry room 7 x 14 plenty of room for storage. Laundry tub even a laundry chute! Upstairs you will find all 4 bedrooms have hardwood floors. The master is spacious with a dressing area and a walk-in closet. Another bedroom has an updated and custom closet to maximize space lots of natural light. The hall bath has a new tub/shower insert. The attic is easy to access with pull downstairs and is floored. Plenty of storage. Transfer switch installed just bring your generator. Easy access to major roadways. Minutes from shopping, and restaurants. A short walk to parks and tennis courts, etc. Tax records have incorrect Sq Ft. COVID -HSN and COVID-PAN are required prior to showing the home.
Location
State PA
County Bucks
Area Falls Twp (10113)
Zoning NCR
Rooms
Other Rooms Living Room, Dining Room, Primary Bedroom, Bedroom 2, Kitchen, Family Room, Bedroom 1, Bathroom 3
Basement Partial
Interior
Interior Features Attic, Attic/House Fan, Built-Ins, Carpet, Ceiling Fan(s), Dining Area, Laundry Chute, Primary Bath(s), Recessed Lighting, Stall Shower, Tub Shower, Walk-in Closet(s), Window Treatments, Wood Floors
Hot Water Natural Gas
Heating Forced Air
Cooling Central A/C
Flooring Hardwood
Equipment Cooktop, Dishwasher, Oven - Double, Microwave, Refrigerator, Stainless Steel Appliances, Water Heater, Disposal
Furnishings No
Fireplace N
Window Features Casement,Double Hung
Appliance Cooktop, Dishwasher, Oven - Double, Microwave, Refrigerator, Stainless Steel Appliances, Water Heater, Disposal
Heat Source Natural Gas
Laundry Lower Floor
Exterior
Exterior Feature Patio(s)
Garage Spaces 2.0
Utilities Available Cable TV, Natural Gas Available, Phone
Water Access N
View Garden/Lawn
Roof Type Architectural Shingle
Accessibility None
Porch Patio(s)
Total Parking Spaces 2
Garage N
Building
Story 2
Sewer Public Sewer
Water Public
Architectural Style Split Level
Level or Stories 2
Additional Building Above Grade, Below Grade
New Construction N
Schools
Elementary Schools Eleanor Roosevelt
Middle Schools Pennwood
High Schools Pennsbury
School District Pennsbury
Others
Pets Allowed Y
Senior Community No
Tax ID 13-030-203
Ownership Fee Simple
SqFt Source Assessor
Acceptable Financing FHA, Conventional, Cash
Horse Property N
Listing Terms FHA, Conventional, Cash
Financing FHA,Conventional,Cash
Special Listing Condition Standard
Pets Allowed No Pet Restrictions
Read Less Info
Want to know what your home might be worth? Contact us for a FREE valuation!

Our team is ready to help you sell your home for the highest possible price ASAP

Bought with Brian Doto • BHHS Fox & Roach -Yardley/Newtown
"Molly's job is to find and attract mastery-based agents to the office, protect the culture, and make sure everyone is happy! "





