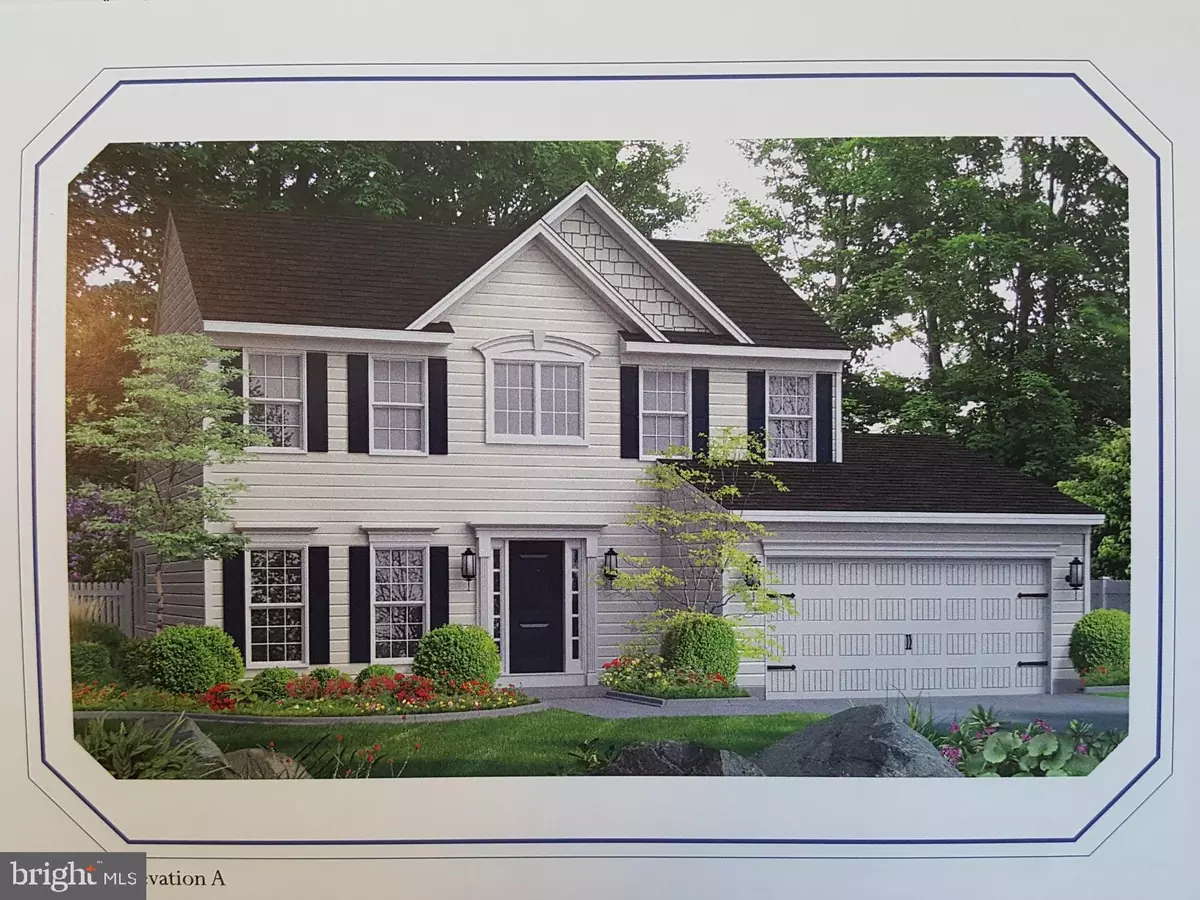$211,057
$209,990
0.5%For more information regarding the value of a property, please contact us for a free consultation.
3 Beds
1 Bath
1,775 SqFt
SOLD DATE : 09/10/2020
Key Details
Sold Price $211,057
Property Type Single Family Home
Sub Type Detached
Listing Status Sold
Purchase Type For Sale
Square Footage 1,775 sqft
Price per Sqft $118
Subdivision Longboat Estates
MLS Listing ID MDDO123294
Sold Date 09/10/20
Style Traditional
Bedrooms 3
Full Baths 1
HOA Fees $68/qua
HOA Y/N Y
Abv Grd Liv Area 1,775
Originating Board BRIGHT
Year Built 2020
Annual Tax Amount $345
Tax Year 2018
Lot Size 10,000 Sqft
Acres 0.23
Property Description
To Be Built, New Construction! The Hanover is a raised ranch home with 3 bedrooms, 1 full bath,, 2 car integral garage, great room and kitchen with breakfast nook. Come Visit Today! Model Hours 11:00 - 5:00 Daily, or by Appt. All Incentives Require the Use of Preferred Lender Movement Mortgage, Robyn Meredith and Chesapeake Title Company, Pat Pearl.
Location
State MD
County Dorchester
Zoning RESIDENTIAL
Rooms
Other Rooms Living Room, Dining Room, Bedroom 2, Bedroom 3, Kitchen, Family Room, Foyer, Laundry, Primary Bathroom
Main Level Bedrooms 3
Interior
Interior Features Attic, Breakfast Area, Carpet, Dining Area, Entry Level Bedroom, Floor Plan - Open, Formal/Separate Dining Room, Pantry, Recessed Lighting, Walk-in Closet(s), Wood Floors, Upgraded Countertops
Hot Water Natural Gas
Cooling Central A/C, Heat Pump(s)
Flooring Carpet, Hardwood, Vinyl
Equipment Dishwasher, Disposal, Exhaust Fan, Microwave, Oven - Self Cleaning, Washer/Dryer Hookups Only, Water Heater
Furnishings No
Window Features Double Pane,Insulated,Low-E,Screens,Vinyl Clad
Appliance Dishwasher, Disposal, Exhaust Fan, Microwave, Oven - Self Cleaning, Washer/Dryer Hookups Only, Water Heater
Heat Source Natural Gas
Laundry Lower Floor
Exterior
Parking Features Garage - Front Entry
Garage Spaces 2.0
Utilities Available Cable TV
Amenities Available Boat Ramp, Common Grounds, Pier/Dock, Pool - Outdoor, Water/Lake Privileges
Water Access N
Roof Type Architectural Shingle
Accessibility Doors - Swing In
Attached Garage 2
Total Parking Spaces 2
Garage Y
Building
Story 2
Foundation Slab
Sewer Public Sewer
Water Public
Architectural Style Traditional
Level or Stories 2
Additional Building Above Grade
Structure Type 9'+ Ceilings,Dry Wall,Vaulted Ceilings
New Construction Y
Schools
School District Dorchester County Public Schools
Others
HOA Fee Include Common Area Maintenance,Pier/Dock Maintenance,Pool(s)
Senior Community No
Tax ID 07213077
Ownership Fee Simple
SqFt Source Estimated
Acceptable Financing Cash, Conventional, FHA, USDA, VA
Listing Terms Cash, Conventional, FHA, USDA, VA
Financing Cash,Conventional,FHA,USDA,VA
Special Listing Condition Standard
Read Less Info
Want to know what your home might be worth? Contact us for a FREE valuation!

Our team is ready to help you sell your home for the highest possible price ASAP

Bought with Non Member • Metropolitan Regional Information Systems, Inc.
"Molly's job is to find and attract mastery-based agents to the office, protect the culture, and make sure everyone is happy! "





