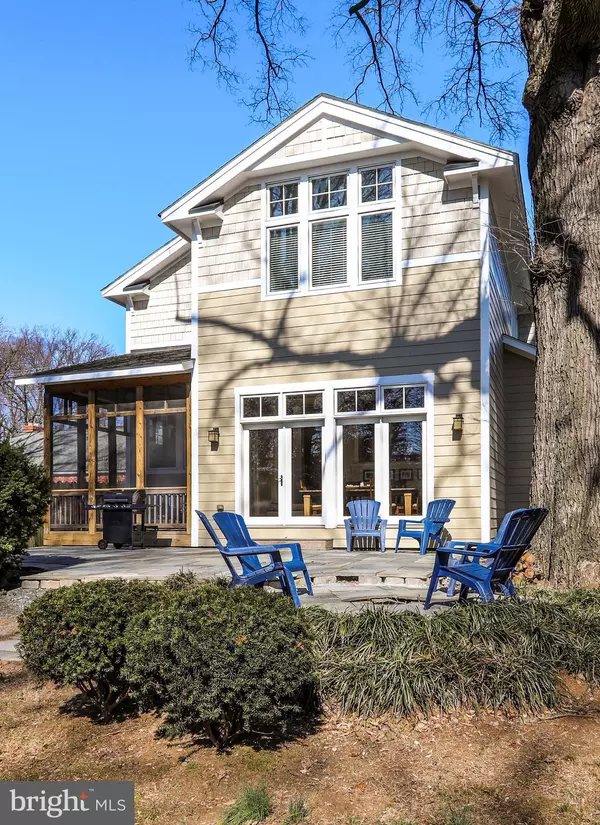$1,120,000
$1,159,000
3.4%For more information regarding the value of a property, please contact us for a free consultation.
4 Beds
4 Baths
3,800 SqFt
SOLD DATE : 07/01/2020
Key Details
Sold Price $1,120,000
Property Type Single Family Home
Sub Type Detached
Listing Status Sold
Purchase Type For Sale
Square Footage 3,800 sqft
Price per Sqft $294
Subdivision West End Park
MLS Listing ID MDMC697374
Sold Date 07/01/20
Style Craftsman
Bedrooms 4
Full Baths 3
Half Baths 1
HOA Y/N N
Abv Grd Liv Area 3,800
Originating Board BRIGHT
Year Built 2007
Annual Tax Amount $12,466
Tax Year 2020
Lot Size 9,250 Sqft
Acres 0.21
Property Description
SEE VIDEO https://vimeo.com/399534156. SEE VIRTUAL TOUR https://mls.TruPlace.com/property/14/83608/ We have taken our best precautions on limiting the spread of COVID-19. Please wear shoe covers and gloves provided and then take with you to dispose after showings. Welcome to this Arts and Crafts style, custom built home designed by owner/architect. This home has approximately 4500 square feet of living space. Refer to the online tour https://mls.TruPlace.com/property/14/83608/. As you walk up the ironwood front porch and through the front doors, you notice the architectural upgrades and craftsman detailing throughout this home. The main level has gleaming solid hardwood floors with a private study, chef s kitchen, great room with gas fireplace, tray ceilings and built in bookshelves, separate step-down dining room, large mud room/laundry with garage access, and a half bath. The kitchen is airy with a two-story ceiling to let the sunshine into the oversized island, upgraded cabinets/drawers, walk -in pantry, and top of the line appliances. The staircase that leads to the bedroom level allows the sun to shine into the home with a large picture window and more custom bookshelves. The upper level has 4 bedrooms and 3 full en-suite bathrooms. The master bedroom has everything you need with a large walk in closet, tree-top views and a vaulted ceiling. The master bath is luxurious with heated floors, heated towel rack, 6 soaking tub, private water closet, and a steam shower. The lower level is finished with an expansive media room. There is also generous storage in the lower level unfinished area and lower level closet. Don t forget the screened in porch with a ceiling fan that can be accessed through the dining room. Enjoy the beautiful yard, patio, and firepit for outdoor activities. Oversized 1 car garage allows you more storage. If you want a custom, upscale, high-quality, well-appointed home with all upgraded finishes in the sought-after West End neighborhood, this home is for you. Close to parks, metro, shopping, and Rockville Town Center.
Location
State MD
County Montgomery
Zoning R60
Rooms
Other Rooms Living Room, Dining Room, Primary Bedroom, Bedroom 2, Bedroom 3, Bedroom 4, Kitchen, Family Room, Foyer, Study, Mud Room, Other, Storage Room, Bathroom 1, Bathroom 2, Bathroom 3, Primary Bathroom, Screened Porch
Basement Daylight, Partial, Heated, Partially Finished, Windows, Sump Pump, Water Proofing System, Improved
Interior
Interior Features Attic, Built-Ins, Carpet, Ceiling Fan(s), Chair Railings, Combination Kitchen/Living, Crown Moldings, Family Room Off Kitchen, Floor Plan - Open, Formal/Separate Dining Room, Kitchen - Gourmet, Kitchen - Island, Laundry Chute, Primary Bath(s), Pantry, Recessed Lighting, Soaking Tub, Tub Shower, Upgraded Countertops, Wainscotting, Walk-in Closet(s), Window Treatments, Water Treat System, Wood Floors, Other
Hot Water Tankless
Heating Heat Pump(s)
Cooling Ceiling Fan(s), Central A/C, Heat Pump(s), Zoned
Flooring Hardwood, Carpet
Fireplaces Number 1
Fireplaces Type Gas/Propane, Mantel(s)
Equipment Dishwasher, Disposal, Dryer, Exhaust Fan, Extra Refrigerator/Freezer, Icemaker, Microwave, Oven/Range - Gas, Range Hood, Six Burner Stove, Stainless Steel Appliances, Washer, Water Heater - Tankless
Furnishings No
Fireplace Y
Window Features Skylights
Appliance Dishwasher, Disposal, Dryer, Exhaust Fan, Extra Refrigerator/Freezer, Icemaker, Microwave, Oven/Range - Gas, Range Hood, Six Burner Stove, Stainless Steel Appliances, Washer, Water Heater - Tankless
Heat Source Natural Gas
Laundry Main Floor
Exterior
Exterior Feature Patio(s), Screened
Parking Features Additional Storage Area, Garage - Front Entry, Garage Door Opener, Oversized
Garage Spaces 1.0
Fence Fully
Utilities Available Natural Gas Available
Water Access N
Roof Type Architectural Shingle,Metal
Accessibility None
Porch Patio(s), Screened
Attached Garage 1
Total Parking Spaces 1
Garage Y
Building
Lot Description Level, Rear Yard
Story 3
Foundation Slab, Block
Sewer Public Sewer
Water Public
Architectural Style Craftsman
Level or Stories 3
Additional Building Above Grade, Below Grade
Structure Type 9'+ Ceilings,Dry Wall,High,Tray Ceilings
New Construction N
Schools
Elementary Schools Beall
Middle Schools Julius West
High Schools Richard Montgomery
School District Montgomery County Public Schools
Others
Pets Allowed Y
Senior Community No
Tax ID 160400230593
Ownership Fee Simple
SqFt Source Assessor
Horse Property N
Special Listing Condition Standard
Pets Allowed No Pet Restrictions
Read Less Info
Want to know what your home might be worth? Contact us for a FREE valuation!

Our team is ready to help you sell your home for the highest possible price ASAP

Bought with Vicki L Porter • Long & Foster Real Estate, Inc.
"Molly's job is to find and attract mastery-based agents to the office, protect the culture, and make sure everyone is happy! "





