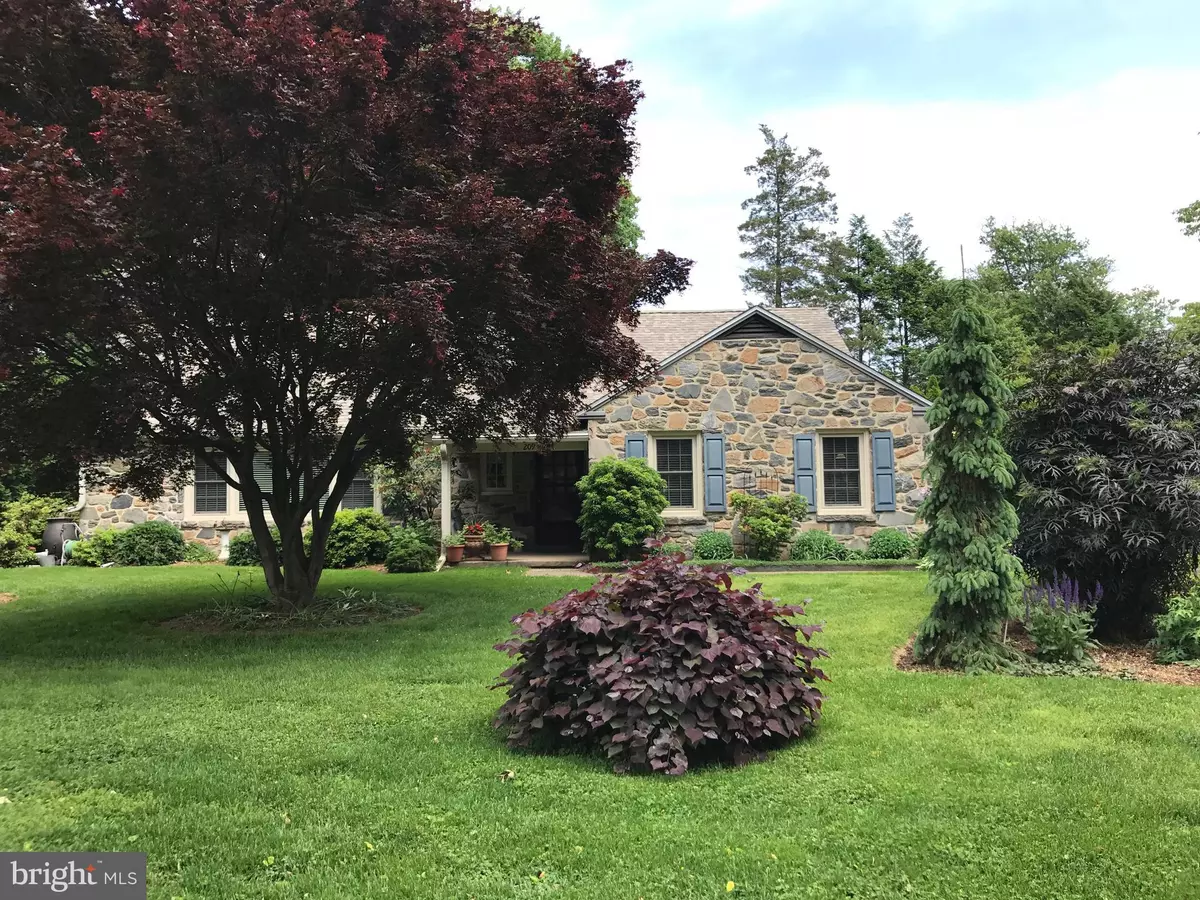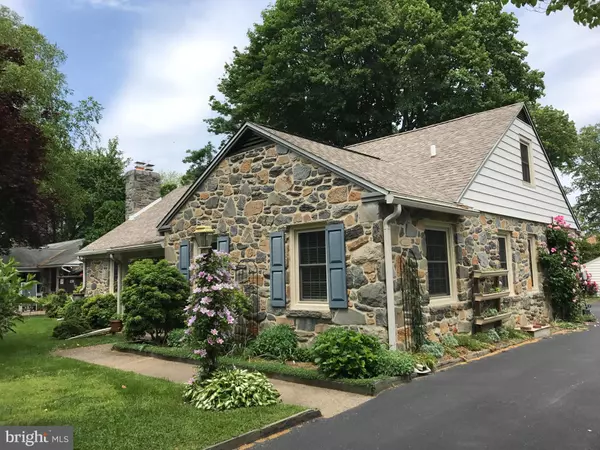$495,000
$525,000
5.7%For more information regarding the value of a property, please contact us for a free consultation.
3 Beds
4 Baths
2,745 SqFt
SOLD DATE : 02/26/2020
Key Details
Sold Price $495,000
Property Type Single Family Home
Sub Type Detached
Listing Status Sold
Purchase Type For Sale
Square Footage 2,745 sqft
Price per Sqft $180
Subdivision Aronimink
MLS Listing ID PADE506936
Sold Date 02/26/20
Style Cape Cod
Bedrooms 3
Full Baths 2
Half Baths 2
HOA Y/N N
Abv Grd Liv Area 2,745
Originating Board BRIGHT
Year Built 1956
Annual Tax Amount $10,060
Tax Year 2019
Lot Size 0.309 Acres
Acres 0.31
Lot Dimensions 85.00 x 159.00
Property Description
Fabulous North Aronimink location just a few minutes from Llanerch Country Club! This home is a spacious Cape Cod with an addition on a large lot with a detached garage. Enter into this home from the open front porch into a huge foyer which leads you into the living room with French doors, beautiful hardwood floors, and a gas fireplace. There is a large formal dining room, a spacious eat-in kitchen with plenty of cabinet and counter space, a master bedroom with new master bathroom (2019), an office with built-ins, which could be a 4th bedroom if needed, and completing the first floor a powder room, and a terrific Sun Room addition (2013), which is heated and air-conditioned by a Heat pump, and the tile floor is heated! The second floor features 2 good-size bedrooms with terrific closet space, there's also a cedar closet off of the 2nd floor hallway. The basement is finished and perfect for those big family parties, and also has a separate laundry room and powder room. There is a detached garage which the current owner has had a separate workshop area built with insulation and lighting, and separate entrance. The garage is still large enough for one car and some storage. Other features of this beautiful home are replacement windows throughout (2013), brand new driveway, (2016), new roof, (2011), a fenced-in yard, and a patio off of the sun room. Schedule your appointment today! This one won't last!
Location
State PA
County Delaware
Area Haverford Twp (10422)
Zoning RESIDENTIAL
Rooms
Other Rooms Living Room, Dining Room, Kitchen, Den, Basement, Sun/Florida Room, Laundry
Basement Full
Main Level Bedrooms 1
Interior
Heating Radiator, Hot Water, Heat Pump(s)
Cooling Central A/C
Fireplaces Number 1
Fireplaces Type Gas/Propane
Fireplace Y
Window Features Energy Efficient,Replacement,Screens
Heat Source Natural Gas
Laundry Basement
Exterior
Parking Features Garage - Front Entry, Oversized
Garage Spaces 1.0
Water Access N
Accessibility None
Total Parking Spaces 1
Garage Y
Building
Story 2
Sewer Public Sewer
Water Public
Architectural Style Cape Cod
Level or Stories 2
Additional Building Above Grade, Below Grade
New Construction N
Schools
Elementary Schools Manoa
Middle Schools Haverford
High Schools Haverford
School District Haverford Township
Others
Senior Community No
Tax ID 22-09-01683-00
Ownership Fee Simple
SqFt Source Assessor
Acceptable Financing Cash, Conventional, FHA, VA
Listing Terms Cash, Conventional, FHA, VA
Financing Cash,Conventional,FHA,VA
Special Listing Condition Standard
Read Less Info
Want to know what your home might be worth? Contact us for a FREE valuation!

Our team is ready to help you sell your home for the highest possible price ASAP

Bought with Robert C Hoopes • Coldwell Banker Realty
"Molly's job is to find and attract mastery-based agents to the office, protect the culture, and make sure everyone is happy! "





