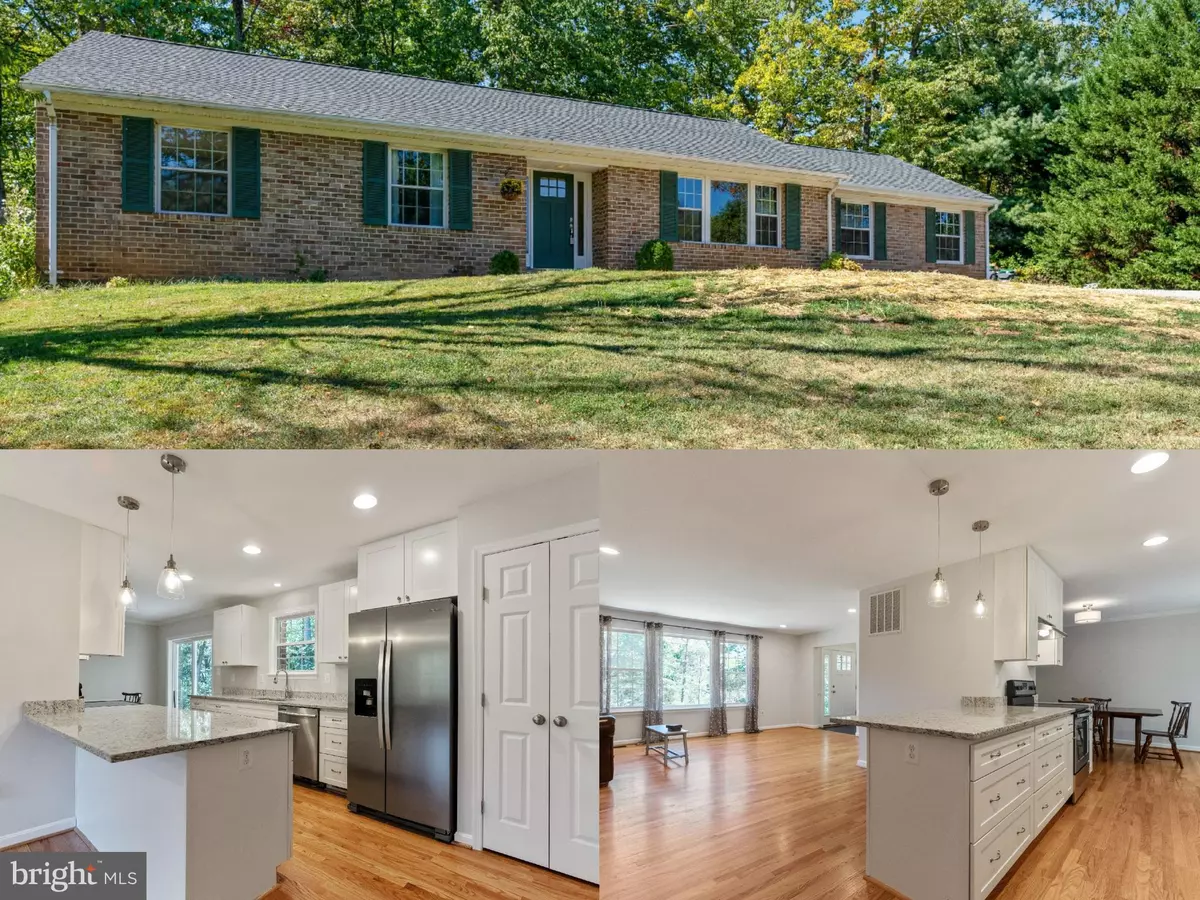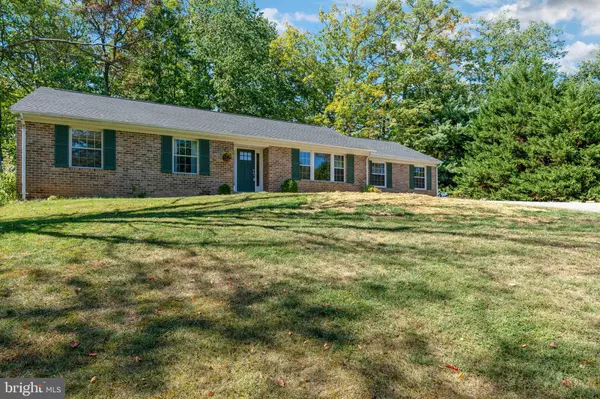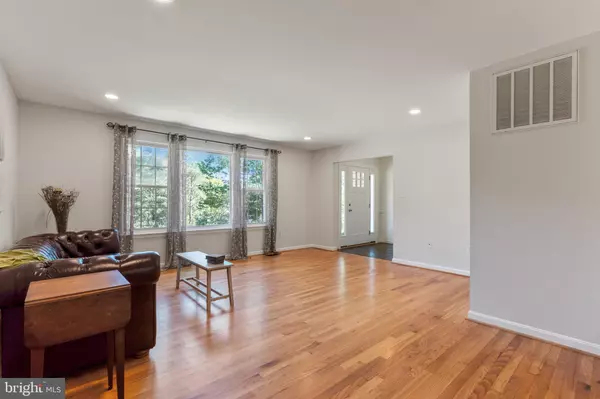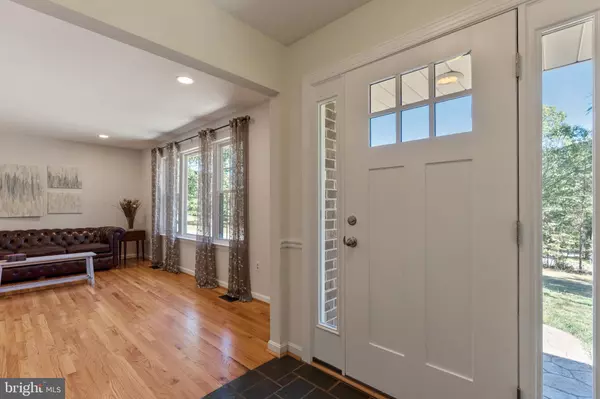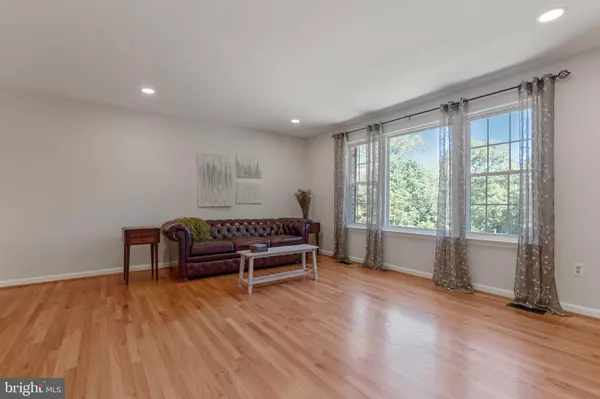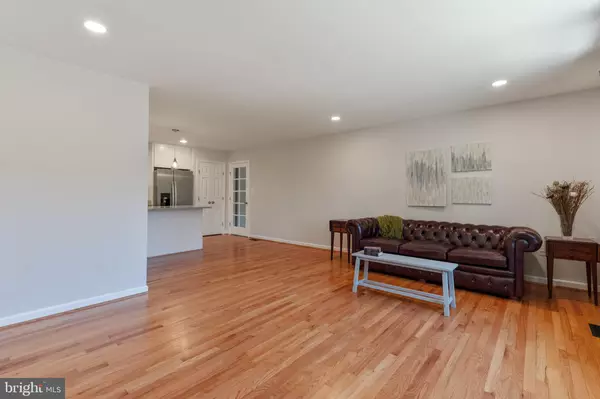$370,000
$369,990
For more information regarding the value of a property, please contact us for a free consultation.
3 Beds
2 Baths
1,960 SqFt
SOLD DATE : 02/14/2020
Key Details
Sold Price $370,000
Property Type Single Family Home
Sub Type Detached
Listing Status Sold
Purchase Type For Sale
Square Footage 1,960 sqft
Price per Sqft $188
Subdivision Warren Woods
MLS Listing ID VAFQ162454
Sold Date 02/14/20
Style Ranch/Rambler
Bedrooms 3
Full Baths 2
HOA Y/N N
Abv Grd Liv Area 1,960
Originating Board BRIGHT
Year Built 1976
Annual Tax Amount $3,095
Tax Year 2018
Lot Size 0.760 Acres
Acres 0.76
Property Description
Turn-key Condition & Newly Renovated! Beautiful & Private Lot Surrounded by Trees DC-Side of Warrenton, This One-Level Ranch Style home features All Brick Exterior & a Vinyl Sided Extension. A Brand New, Freshly painted Craftsman Style Door Welcomes you into this tastefully appointed home with Streams of Natural Light Throughout. One step inside the Slate Tile Foyer and you'll be impressed by the Stunning Oak Hardwood Floors in the Spacious Living Room boasting a Large Picture window and view of the expansive front yard privately bordered by trees. A totally renovated Galley Kitchen (2019) was smartly designed featuring : Granite Countertops, White Cabinetry, Stainless Steel Appliances, Breakfast Bar / Expanded Counter, Pantry, Brushed Nickel Knobs / Pulls and Newly installed Oak Hardwoods to perfectly match the Refinished Hardwood flooring (2014) in rest of the house. Adjacent to the Kitchen is the Dining Area (comfortably seat table for 8) with Sliding Glass Door to rear Stamped Concrete Patio overlooking the Woods. Just off the kitchen is the newly added Laundry Area perfectly designed for a Stackable Washer/Dryer Unit and near a 5x11 Storage Closet. The Family Room Addition boasts: French door entry, Brand New wall to wall Plush Carpeting, Wood stove with Brick Masonry Hearth, Brick Accent Wall, 3 Large Windows and a convenient Side entrance door. A center hallway leads you to 3 Bedrooms including the Master Bedroom which was renovated in 2015 featuring En Suite with Porcelain Marble Tile Flooring, New Vanity with Marble Countertop, Glass Door Luxury Size Shower with Tile Surround & Accent Tile Ribbon. A second full bathroom, off the center hallway, was also fully renovated and features: Craftsman style vanity, Porcelain Marble Tile Flooring, Toilet fixture & a Tile-surround Shower Tub. The majority of the interior of this home is Freshly Painted with a beautiful neutral color palette, all the light fixtures have been updated and several rooms feature crown & chair rail trim molding accents that have been freshly painted. Lastly to mention the Roof was newly installed 2016 with new plywood & Architectural Shingles. For this price and location this is an amazing gem to find with all the bells & whistles of a newly renovated home . Don't wait! Schedule a Preview Today!
Location
State VA
County Fauquier
Zoning R1
Rooms
Other Rooms Living Room, Dining Room, Primary Bedroom, Bedroom 3, Kitchen, Family Room, Foyer, Laundry, Storage Room, Bathroom 2, Primary Bathroom
Main Level Bedrooms 3
Interior
Interior Features Attic, Carpet, Ceiling Fan(s), Chair Railings, Crown Moldings
Hot Water Electric
Heating Heat Pump(s)
Cooling Central A/C
Flooring Hardwood, Slate, Carpet
Fireplaces Number 1
Fireplaces Type Wood, Free Standing
Equipment Dishwasher, Exhaust Fan, Icemaker, Oven/Range - Electric, Range Hood, Refrigerator, Stainless Steel Appliances
Fireplace Y
Window Features Vinyl Clad
Appliance Dishwasher, Exhaust Fan, Icemaker, Oven/Range - Electric, Range Hood, Refrigerator, Stainless Steel Appliances
Heat Source Electric
Laundry Hookup
Exterior
Garage Spaces 5.0
Utilities Available Electric Available
Water Access N
Roof Type Architectural Shingle
Accessibility None
Total Parking Spaces 5
Garage N
Building
Lot Description Backs to Trees, Trees/Wooded
Story 1
Foundation Crawl Space
Sewer On Site Septic
Water Public
Architectural Style Ranch/Rambler
Level or Stories 1
Additional Building Above Grade, Below Grade
New Construction N
Schools
Elementary Schools C. Hunter Ritchie
Middle Schools Auburn
High Schools Kettle Run
School District Fauquier County Public Schools
Others
Senior Community No
Tax ID 7905-56-3842
Ownership Fee Simple
SqFt Source Assessor
Special Listing Condition Standard
Read Less Info
Want to know what your home might be worth? Contact us for a FREE valuation!

Our team is ready to help you sell your home for the highest possible price ASAP

Bought with Mary Beth Eisenhard • Long & Foster Real Estate, Inc.
"Molly's job is to find and attract mastery-based agents to the office, protect the culture, and make sure everyone is happy! "
