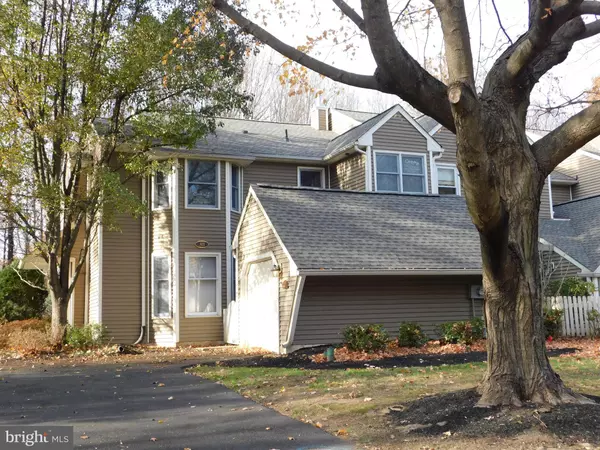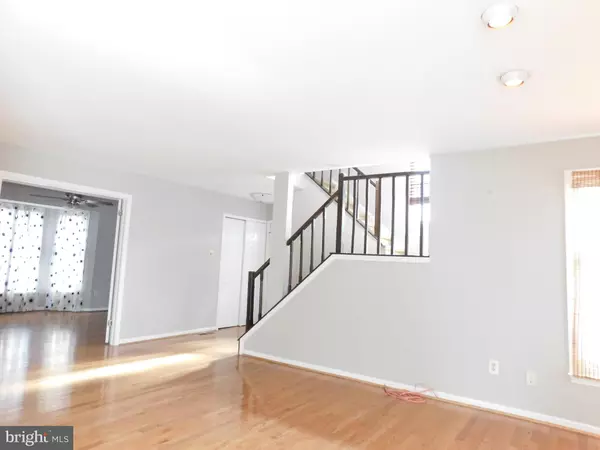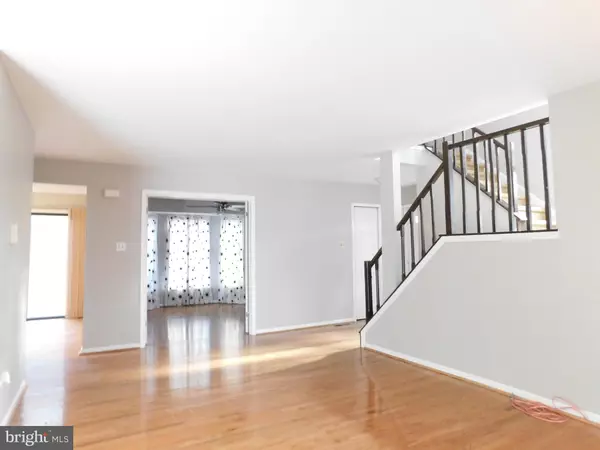$347,000
$369,900
6.2%For more information regarding the value of a property, please contact us for a free consultation.
3 Beds
3 Baths
1,984 SqFt
SOLD DATE : 01/17/2020
Key Details
Sold Price $347,000
Property Type Townhouse
Sub Type End of Row/Townhouse
Listing Status Sold
Purchase Type For Sale
Square Footage 1,984 sqft
Price per Sqft $174
Subdivision Tanglewood
MLS Listing ID PABU484856
Sold Date 01/17/20
Style Colonial
Bedrooms 3
Full Baths 2
Half Baths 1
HOA Fees $273/mo
HOA Y/N Y
Abv Grd Liv Area 1,984
Originating Board BRIGHT
Year Built 1985
Annual Tax Amount $6,830
Tax Year 2019
Lot Size 6,534 Sqft
Acres 0.15
Lot Dimensions 34.00 x 105.00
Property Description
Spacious end unit "Deerfield Elite" model - backing to woods!! This rarely offered large model has ample living space with a very open floor plan! As you enter you will be taken away by the gorgeous hardwood flooring throughout the entire main level! Living room features a wonderful gas fireplace & opens up to the formal dining room with newer sliders that lead to a large fenced in patio surrounded by flower beds and view of the trees behind. The large eat-in Kitchen is equipped with a large double pantry, gas cooking, newer appliances and opens to a large eat-in area which is adjacent to a beautiful interior courtyard - ideal for morning coffee on the patio! The Family Room, Office, or Fourth Bedroom offers flexible space that can easily be used to what one so desires & has ample room for closet space. Main floor Laundry room is conveniently located adjacent to garage with easy entry into the kitchen. Upstairs one will find a large hallway leading to the Master Bedroom with double-door entry, walk-in closet, gorgeous vaulted ceiling and private bathroom with jetted tub, separate stall shower and double sinks. Second bedroom features vaulted ceiling as well & neighbors a large third bedroom and hall bath which complete the second level. Home is also complimented with a very large basement for added storage or ideal for refinishing space. A newer HVAC (2014), hotwater heater (2019), newer roof, and new driveway are also some added bonuses to this wonderful townhome. The Tanglewood community offers a beautiful pool & tennis facilities and the association maintains lawn, exterior house, snow, and trash. Home is conveniently located to all major throughways such as 295 and Rt 1 corridors and is in award winning Pennsbury Schools.
Location
State PA
County Bucks
Area Lower Makefield Twp (10120)
Zoning R3
Rooms
Other Rooms Living Room, Dining Room, Primary Bedroom, Bedroom 2, Bedroom 3, Kitchen, Family Room
Basement Full
Interior
Heating Forced Air
Cooling Central A/C
Fireplaces Number 1
Heat Source Natural Gas
Exterior
Parking Features Built In
Garage Spaces 1.0
Water Access N
Accessibility None
Attached Garage 1
Total Parking Spaces 1
Garage Y
Building
Story 2
Sewer Public Sewer
Water Public
Architectural Style Colonial
Level or Stories 2
Additional Building Above Grade, Below Grade
New Construction N
Schools
School District Pennsbury
Others
HOA Fee Include Common Area Maintenance,Lawn Maintenance,Pool(s),Trash,Snow Removal
Senior Community No
Tax ID 20-065-240
Ownership Fee Simple
SqFt Source Assessor
Special Listing Condition Standard
Read Less Info
Want to know what your home might be worth? Contact us for a FREE valuation!

Our team is ready to help you sell your home for the highest possible price ASAP

Bought with Ann Nanni • Coldwell Banker Hearthside
"Molly's job is to find and attract mastery-based agents to the office, protect the culture, and make sure everyone is happy! "





