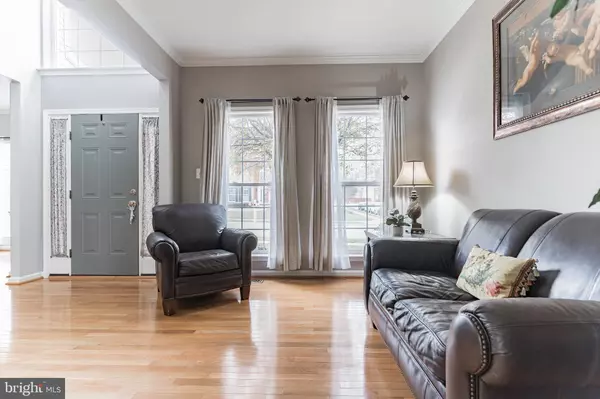$680,000
$680,000
For more information regarding the value of a property, please contact us for a free consultation.
5 Beds
3 Baths
3,611 SqFt
SOLD DATE : 12/30/2022
Key Details
Sold Price $680,000
Property Type Single Family Home
Sub Type Detached
Listing Status Sold
Purchase Type For Sale
Square Footage 3,611 sqft
Price per Sqft $188
Subdivision Broad Run Oaks
MLS Listing ID VAPW2041306
Sold Date 12/30/22
Style Contemporary
Bedrooms 5
Full Baths 2
Half Baths 1
HOA Fees $108/qua
HOA Y/N Y
Abv Grd Liv Area 2,931
Originating Board BRIGHT
Year Built 2002
Annual Tax Amount $6,549
Tax Year 2022
Lot Size 6,307 Sqft
Acres 0.14
Property Description
Professional photos coming soon! An amazing opportunity to buy this gorgeous home in Broad Run Oaks! OPEN HOUSE CANCELED! Completely updated in 2019! This home is the large, open, Princeton II floor plan from Richmond America. Fall in love from the moment you walk up the custom, blue flagstone walkway and into the large two story foyer inviting you into the welcoming front parlor and formal dining room perfect for entertaining family and friends alike! Beautiful, shiny, oak hardwood floors run throughout the main and upper levels. The bright, light filled gourmet kitchen with Stainless Steel appliances, Quartz countertops, upgraded stone backsplash, tons of cabinets and counter space all surrounding a large center island containing a 5-burner gas cooktop. The kitchen has plenty of room for a breakfast table and is open to the huge family room with a gas fireplace for those cozy winter evenings. There is a dedicated office space conveniently tucked away at the rear of the main level overlooking the tree-lined rear yard, perfect for working from home, home schooling, or turn it into a gamers room! 5 Upper level bedrooms provide plenty of space with a large 20X20 owners suite complete with a sitting area, double sided walk-in closet, and updated owners luxury bath with separate oversize tub /shower and dual vanities! The basement has a finished recreation room and loads of storage. Walkout from the lower level onto the gorgeous custom "tumbled blue stone" patio. The large deck off the kitchen on the main level is perfect for taking in the morning sun while sipping on coffee or tea overlooking the wooded common area. The rear yard is complete with a 6 ft white privacy fence around the spacious green lawn. Recent improvements include: Roof (2020), Deck (2019), Kitchen & Baths Update (2019), Flagstone walkway/stoop (2019), Basement Carpet (2019), Water Heater (2017), "Butterscotch" Wood Floors (2010). Broad Run Oaks offers a clubhouse, large in-ground pool with zero entry and water feature, tot lot, and 2 gated tennis courts. In the heart of Gainesville, close to Promenade Shopping, upscale restaurants and entertainment. Lifetime Fitness, VRE, new commuter lot , and multiple wineries and breweries are only minutes away! Welcome Home!
Location
State VA
County Prince William
Zoning PMR
Rooms
Other Rooms Living Room, Dining Room, Primary Bedroom, Sitting Room, Bedroom 2, Bedroom 3, Bedroom 4, Bedroom 5, Kitchen, Office, Recreation Room, Storage Room, Primary Bathroom, Full Bath, Half Bath
Basement Full, Partially Finished, Rear Entrance, Walkout Level, Windows, Interior Access, Outside Entrance
Interior
Interior Features Carpet, Ceiling Fan(s), Dining Area, Family Room Off Kitchen, Formal/Separate Dining Room, Floor Plan - Open, Kitchen - Eat-In, Kitchen - Island, Kitchen - Gourmet, Pantry, Primary Bath(s), Recessed Lighting, Soaking Tub, Tub Shower, Upgraded Countertops, Wood Floors
Hot Water 60+ Gallon Tank, Natural Gas
Heating Central, Forced Air
Cooling Central A/C, Ceiling Fan(s)
Flooring Hardwood, Carpet, Ceramic Tile
Fireplaces Number 1
Fireplaces Type Gas/Propane
Equipment Cooktop, Dishwasher, Disposal, Dryer, Oven - Double, Oven - Wall, Refrigerator, Washer, Water Heater
Fireplace Y
Appliance Cooktop, Dishwasher, Disposal, Dryer, Oven - Double, Oven - Wall, Refrigerator, Washer, Water Heater
Heat Source Natural Gas
Laundry Main Floor
Exterior
Exterior Feature Deck(s), Patio(s)
Parking Features Built In, Garage - Front Entry, Garage Door Opener, Inside Access
Garage Spaces 4.0
Fence Privacy, Rear
Utilities Available Cable TV Available, Electric Available, Natural Gas Available, Phone Available, Water Available, Sewer Available
Amenities Available Club House, Common Grounds, Pool - Outdoor, Tennis Courts, Tot Lots/Playground
Water Access N
Roof Type Architectural Shingle
Accessibility None
Porch Deck(s), Patio(s)
Attached Garage 2
Total Parking Spaces 4
Garage Y
Building
Lot Description Backs to Trees
Story 3
Foundation Concrete Perimeter
Sewer Public Sewer
Water Public
Architectural Style Contemporary
Level or Stories 3
Additional Building Above Grade, Below Grade
New Construction N
Schools
Elementary Schools Piney Branch
Middle Schools Gainesville
High Schools Gainesville
School District Prince William County Public Schools
Others
HOA Fee Include Common Area Maintenance,Trash
Senior Community No
Tax ID 7396-67-5353
Ownership Fee Simple
SqFt Source Assessor
Acceptable Financing Cash, Conventional, FHA, VA
Listing Terms Cash, Conventional, FHA, VA
Financing Cash,Conventional,FHA,VA
Special Listing Condition Standard
Read Less Info
Want to know what your home might be worth? Contact us for a FREE valuation!

Our team is ready to help you sell your home for the highest possible price ASAP

Bought with Phillip B Brown • Property Collective
"Molly's job is to find and attract mastery-based agents to the office, protect the culture, and make sure everyone is happy! "





