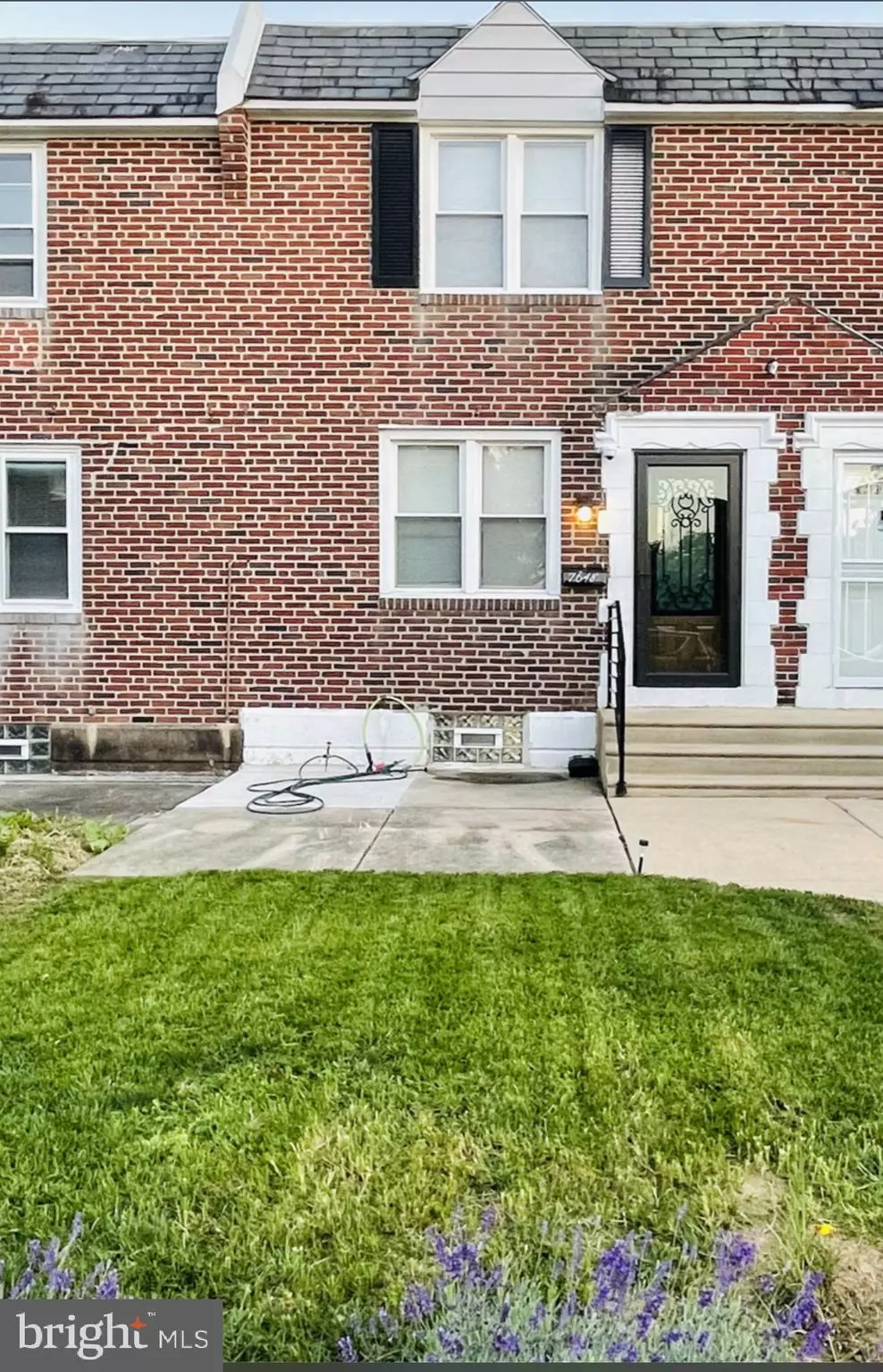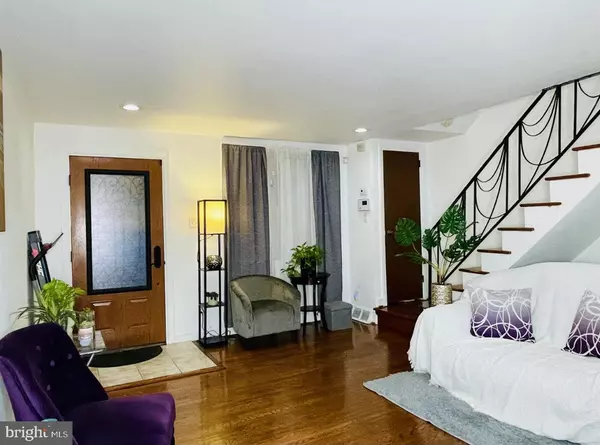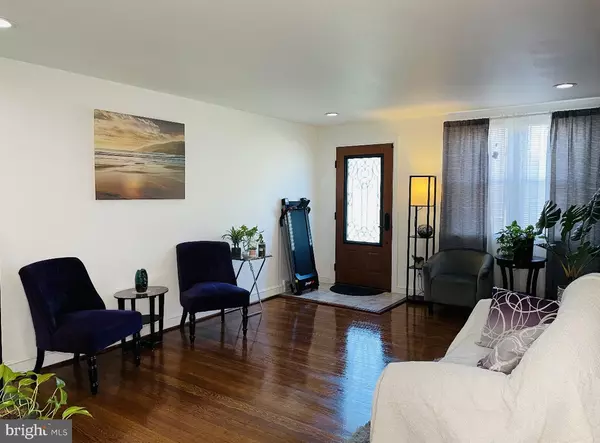$239,499
$242,999
1.4%For more information regarding the value of a property, please contact us for a free consultation.
3 Beds
2 Baths
1,120 SqFt
SOLD DATE : 12/28/2022
Key Details
Sold Price $239,499
Property Type Townhouse
Sub Type Interior Row/Townhouse
Listing Status Sold
Purchase Type For Sale
Square Footage 1,120 sqft
Price per Sqft $213
Subdivision Overbrook Park
MLS Listing ID PAPH2164296
Sold Date 12/28/22
Style AirLite
Bedrooms 3
Full Baths 1
Half Baths 1
HOA Y/N N
Abv Grd Liv Area 1,120
Originating Board BRIGHT
Year Built 1949
Annual Tax Amount $2,696
Tax Year 2022
Lot Size 1,306 Sqft
Acres 0.03
Lot Dimensions 16.00 x 87.00
Property Description
Welcome home to 7648 Sherwood Road! This 3 bedroom 1 and a half bathroom row home is located in the Overbrook Park section of Philadelphia. This charming home consists of beautiful Hardwood Floors, Central A/C, an updated kitchen with a new oven, and Level 5 Granite Countertops. The seller is offering 3% in sellers assist. The seller is also including a Stainless steel refrigerator, a 6-piece Kitchen Table set, a TV & mount, & a Stainless Steel Samsung Washer & Dryer set. The second floor showcases three ample sized bedrooms and a full bathroom that exhibits a Kohler jetted jacuzzi tub. The downstairs presents a finished basement with a half bathroom and a powder room that displays the Stainless Steel Samsung Washer & Dryer. The garage has adequate space that's comparable to a storage unit. Off-street parking is available in the back. This home is in walking distance to City Line Avenue shopping and dining. This home is also in close proximity to public transportation, snow emergency routes, and the Wynnewood section of Lower Merion Township. Schedule your showing today to see this alluring well-kept home!
Location
State PA
County Philadelphia
Area 19151 (19151)
Zoning RSA5
Direction West
Rooms
Basement Fully Finished
Main Level Bedrooms 3
Interior
Interior Features Dining Area, Floor Plan - Open, Recessed Lighting, Walk-in Closet(s), Tub Shower
Hot Water Natural Gas
Heating Forced Air
Cooling Central A/C
Flooring Hardwood
Equipment Dishwasher, Dryer - Electric, Microwave, Oven/Range - Gas, Refrigerator, Stainless Steel Appliances, Water Heater, Washer
Fireplace N
Window Features Energy Efficient,Replacement
Appliance Dishwasher, Dryer - Electric, Microwave, Oven/Range - Gas, Refrigerator, Stainless Steel Appliances, Water Heater, Washer
Heat Source Natural Gas
Laundry Basement
Exterior
Exterior Feature Patio(s)
Utilities Available Cable TV
Water Access N
View Street
Roof Type Flat
Accessibility None
Porch Patio(s)
Garage N
Building
Story 2
Foundation Permanent
Sewer Public Sewer
Water Public
Architectural Style AirLite
Level or Stories 2
Additional Building Above Grade, Below Grade
New Construction N
Schools
School District The School District Of Philadelphia
Others
Senior Community No
Tax ID 343241100
Ownership Fee Simple
SqFt Source Estimated
Security Features Security System
Acceptable Financing Cash, Conventional, FHA, VA
Listing Terms Cash, Conventional, FHA, VA
Financing Cash,Conventional,FHA,VA
Special Listing Condition Standard
Read Less Info
Want to know what your home might be worth? Contact us for a FREE valuation!

Our team is ready to help you sell your home for the highest possible price ASAP

Bought with Heather L Hannah • RE/MAX Affiliates
"Molly's job is to find and attract mastery-based agents to the office, protect the culture, and make sure everyone is happy! "





