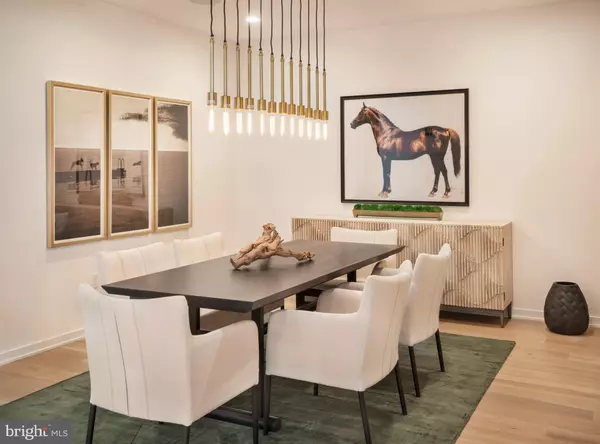$462,495
$462,495
For more information regarding the value of a property, please contact us for a free consultation.
2 Beds
2 Baths
2,177 SqFt
SOLD DATE : 12/15/2022
Key Details
Sold Price $462,495
Property Type Townhouse
Sub Type Interior Row/Townhouse
Listing Status Sold
Purchase Type For Sale
Square Footage 2,177 sqft
Price per Sqft $212
Subdivision Regency At Creekside Meadows
MLS Listing ID PANH2001984
Sold Date 12/15/22
Style Ranch/Rambler
Bedrooms 2
Full Baths 2
HOA Fees $305/mo
HOA Y/N Y
Abv Grd Liv Area 2,177
Originating Board BRIGHT
Year Built 2022
Tax Year 2022
Lot Size 2,300 Sqft
Acres 0.05
Property Description
FIRST FLOOR PRIMARY BEDROOM SUITE. Quick-Move-In home 214 is ready for you to call your own! Act soon and you could be moving in late FALL 2022! This popular DOLINGTON MANOR floorplan is 2,177 SF and offers MAIN FLOOR living plus a finished LOFT with storage! The fabulous vaulted ceiling of your new Great Room is open to a relaxed and comfy Kitchen, which is anchored by a large center island. The upgraded Kitchen showcases gourmet appliances, 42" cabinetry, upgraded quartz countertops, ceramic, herringbone backsplash & large pantry. To complete one story living, your first floor Primary Bedroom includes a roomy WIC and luxurious primary bath with fully tiled shower, frameless glass door & seat. The entire 1st floor is hardwood flooring with an oak staircase leading to the 2nd floor. There is also a guest bedroom on the main level with WIC and full bath. This is an amazing opportunity with a brand new 5700 SF community clubhouse for residents boasting state of the art fitness, outdoor swimming pool, putting green, pickleball and bocce courts! All of this capped off by lawn and snow removal, trash pick-up and much more!
*Decorated model photos for representation
Location
State PA
County Northampton
Area Bath Boro (12403)
Zoning R
Direction South
Rooms
Other Rooms Dining Room, Bedroom 2, Kitchen, Bedroom 1, 2nd Stry Fam Rm, Laundry, Loft, Other, Storage Room
Main Level Bedrooms 2
Interior
Interior Features Floor Plan - Open, Kitchen - Gourmet, Pantry, Sprinkler System, Walk-in Closet(s), Wood Floors, Dining Area, Combination Kitchen/Living, Kitchen - Island, Primary Bath(s), Recessed Lighting
Hot Water 60+ Gallon Tank
Heating Forced Air, Programmable Thermostat, Zoned
Cooling Central A/C
Flooring Engineered Wood, Carpet, Ceramic Tile
Equipment Dishwasher, Disposal, Microwave, Oven - Wall, Stainless Steel Appliances, Range Hood, Cooktop
Fireplace N
Window Features Low-E,Screens,Insulated
Appliance Dishwasher, Disposal, Microwave, Oven - Wall, Stainless Steel Appliances, Range Hood, Cooktop
Heat Source Natural Gas
Laundry Main Floor
Exterior
Exterior Feature Porch(es)
Parking Features Built In, Garage - Front Entry, Garage Door Opener
Garage Spaces 4.0
Utilities Available Natural Gas Available, Cable TV, Electric Available
Amenities Available Billiard Room, Club House, Common Grounds, Fitness Center, Gated Community, Party Room, Pool - Outdoor, Putting Green, Recreational Center, Retirement Community, Shuffleboard
Water Access N
Roof Type Architectural Shingle
Accessibility 2+ Access Exits, Doors - Lever Handle(s)
Porch Porch(es)
Road Frontage Private
Attached Garage 2
Total Parking Spaces 4
Garage Y
Building
Lot Description Backs - Open Common Area, Landscaping, Premium
Story 2
Foundation Slab
Sewer Public Sewer
Water Public
Architectural Style Ranch/Rambler
Level or Stories 2
Additional Building Above Grade
Structure Type 9'+ Ceilings,Vaulted Ceilings,Dry Wall
New Construction Y
Schools
School District Northampton Area
Others
Pets Allowed Y
HOA Fee Include Common Area Maintenance,Lawn Maintenance,Pool(s),Security Gate,Snow Removal,Trash,Recreation Facility
Senior Community Yes
Age Restriction 55
Tax ID L6-15-8-2-0508
Ownership Fee Simple
SqFt Source Estimated
Security Features Carbon Monoxide Detector(s),Smoke Detector,Security System
Special Listing Condition Standard
Pets Allowed Number Limit, Cats OK, Dogs OK
Read Less Info
Want to know what your home might be worth? Contact us for a FREE valuation!

Our team is ready to help you sell your home for the highest possible price ASAP

Bought with Edward J. Ross • Monument Sotheby's International Realty
"Molly's job is to find and attract mastery-based agents to the office, protect the culture, and make sure everyone is happy! "





